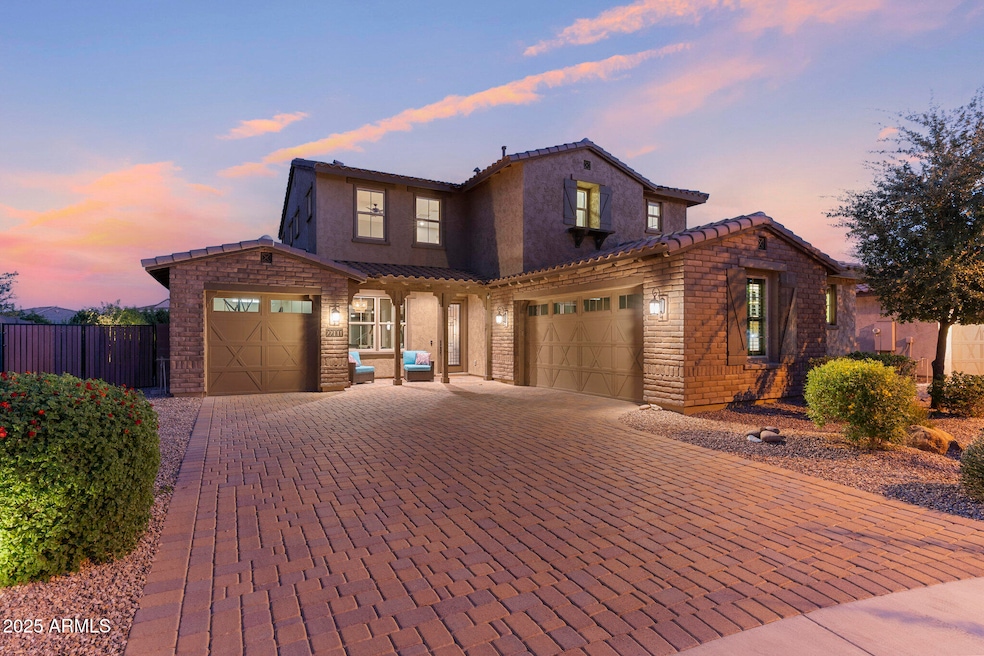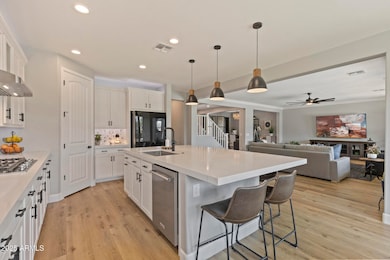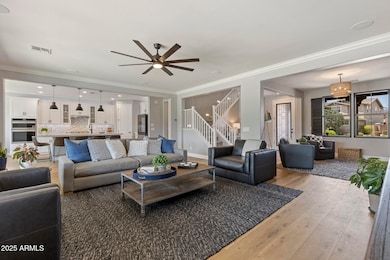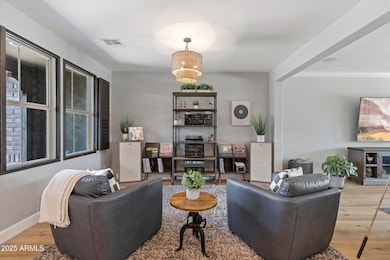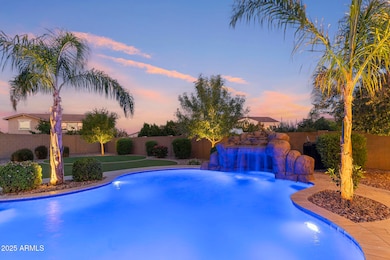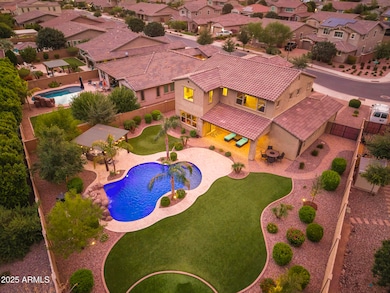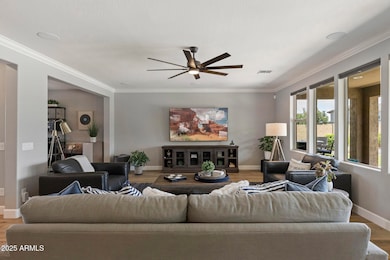22141 E Russet Rd Queen Creek, AZ 85142
Charleston Estates NeighborhoodEstimated payment $5,362/month
Highlights
- Heated Spa
- RV Gated
- Double Oven
- Faith Mather Sossaman Elementary School Rated A
- Private Yard
- 4 Car Direct Access Garage
About This Home
Pristine and better than new, this 4-bedroom, 3.5-bathroom home is thoughtfully upgraded and designed for seamless indoor-outdoor living. The open-concept great room, brand-new flooring, and chef's kitchen—complete with white cabinetry, double ovens, gas cooktop, and stainless steel appliances—create an inviting space that's as functional as it is stylish. Upstairs, a spacious loft separates the primary suite from the secondary bedrooms, offering comfort and privacy for all. A rare 4-car garage and a first-floor guest suite with private bath add even more versatility. What truly sets this home apart is the backyard—quite possibly the best resort-style outdoor space in the Valley. Set on an oversized lot just steps from the neighborhood park, the yard features a heated Pebble-Tec pool with baja shelf, grotto waterfall, integrated lighting and cleaning systems, lush turf, vibrant landscaping, a new spa, and a shaded pergola retreat. 22141 E Russet Road is Queen Creek livingelevated.
Listing Agent
Russ Lyon Sotheby's International Realty License #BR684916000 Listed on: 07/25/2025

Open House Schedule
-
Sunday, November 16, 202512:00 to 2:00 pm11/16/2025 12:00:00 PM +00:0011/16/2025 2:00:00 PM +00:00Add to Calendar
Home Details
Home Type
- Single Family
Est. Annual Taxes
- $3,304
Year Built
- Built in 2016
Lot Details
- 0.29 Acre Lot
- Desert faces the front of the property
- Block Wall Fence
- Artificial Turf
- Front and Back Yard Sprinklers
- Sprinklers on Timer
- Private Yard
HOA Fees
- $138 Monthly HOA Fees
Parking
- 4 Car Direct Access Garage
- 2 Open Parking Spaces
- Side or Rear Entrance to Parking
- Tandem Garage
- Garage Door Opener
- RV Gated
Home Design
- Wood Frame Construction
- Tile Roof
- Stucco
Interior Spaces
- 3,182 Sq Ft Home
- 2-Story Property
- Ceiling height of 9 feet or more
- Ceiling Fan
- Double Pane Windows
Kitchen
- Kitchen Updated in 2023
- Eat-In Kitchen
- Breakfast Bar
- Double Oven
- Gas Cooktop
- Built-In Microwave
- ENERGY STAR Qualified Appliances
- Kitchen Island
Flooring
- Floors Updated in 2023
- Carpet
- Vinyl
Bedrooms and Bathrooms
- 4 Bedrooms
- Primary Bathroom is a Full Bathroom
- 3.5 Bathrooms
- Dual Vanity Sinks in Primary Bathroom
- Bathtub With Separate Shower Stall
Pool
- Heated Spa
- Heated Pool
- Above Ground Spa
- Fence Around Pool
Schools
- Faith Mather Sossaman Elementary School
- Queen Creek Junior High School
- Queen Creek High School
Utilities
- Central Air
- Heating System Uses Natural Gas
- High Speed Internet
- Cable TV Available
Listing and Financial Details
- Tax Lot 37
- Assessor Parcel Number 314-09-778
Community Details
Overview
- Association fees include ground maintenance
- Charleston Estates Association, Phone Number (602) 957-9191
- Built by Standard Pacific
- Charleston Estates Lots 1 Through 176 Replat Subdivision
Recreation
- Community Playground
- Bike Trail
Map
Home Values in the Area
Average Home Value in this Area
Tax History
| Year | Tax Paid | Tax Assessment Tax Assessment Total Assessment is a certain percentage of the fair market value that is determined by local assessors to be the total taxable value of land and additions on the property. | Land | Improvement |
|---|---|---|---|---|
| 2025 | $3,146 | $33,852 | -- | -- |
| 2024 | $3,337 | $32,240 | -- | -- |
| 2023 | $3,337 | $62,300 | $12,460 | $49,840 |
| 2022 | $3,252 | $45,960 | $9,190 | $36,770 |
| 2021 | $3,294 | $36,920 | $7,380 | $29,540 |
| 2020 | $3,115 | $34,300 | $6,860 | $27,440 |
| 2019 | $3,072 | $31,730 | $6,340 | $25,390 |
| 2018 | $2,945 | $30,250 | $6,050 | $24,200 |
| 2017 | $2,777 | $30,550 | $6,110 | $24,440 |
| 2016 | $305 | $8,160 | $8,160 | $0 |
| 2015 | $277 | $2,736 | $2,736 | $0 |
Property History
| Date | Event | Price | List to Sale | Price per Sq Ft | Prior Sale |
|---|---|---|---|---|---|
| 08/07/2025 08/07/25 | Price Changed | $939,000 | -2.1% | $295 / Sq Ft | |
| 07/25/2025 07/25/25 | For Sale | $959,000 | +17.0% | $301 / Sq Ft | |
| 06/17/2022 06/17/22 | Sold | $820,000 | +10.1% | $258 / Sq Ft | View Prior Sale |
| 05/22/2022 05/22/22 | Pending | -- | -- | -- | |
| 05/11/2022 05/11/22 | For Sale | $745,000 | -- | $234 / Sq Ft |
Purchase History
| Date | Type | Sale Price | Title Company |
|---|---|---|---|
| Warranty Deed | $820,000 | Magnus Title | |
| Special Warranty Deed | $369,542 | Calatlantic Title Inc |
Mortgage History
| Date | Status | Loan Amount | Loan Type |
|---|---|---|---|
| Open | $445,000 | New Conventional | |
| Previous Owner | $345,600 | New Conventional |
Source: Arizona Regional Multiple Listing Service (ARMLS)
MLS Number: 6897140
APN: 314-09-778
- 21415 S 223rd Place
- 21782 S 222nd Way
- 22322 E Rosa Rd
- 22131 E Estrella Rd
- 22617 E Roundup Way
- 22282 E Pickett Ct
- 22461 E Twin Acres Dr
- 22507 E Quintero Rd
- 21952 E Saddle Ct
- 21888 E Saddle Ct
- 21942 E Bonanza Way
- 21934 E Pickett Ct
- 21926 E Bonanza Way
- 21877 E Bonanza Ct
- 22358 E Duncan St
- 21878 E Bonanza Ct
- 21845 E Bonanza Ct
- 21870 E Bonanza Ct
- 21837 E Bonanza Ct
- 21829 E Bonanza Ct
- 21834 E Stirrup Ct
- 22495 E Rosa Rd
- 22547 E Quintero Rd
- 22638 E Nightingale Ct
- 21507 S 226th Place
- 22535 E Queen Creek Rd
- 22475 E Avenida Del Valle
- 22621 E Lords Way
- 22742 E Domingo Rd
- 22718 E Bonanza Way
- 22537 S 225th Way
- 22877 E Russet Rd
- 22697 E Tierra Grande
- 21565 E Village Loop Rd N
- 21403 E Alyssa Rd
- 22203 S 214th St
- 22841 S 225th Place
- 22889 E Roundup Way
- 21975 E Via Del Palo
- 21941 E Creosote Ct
