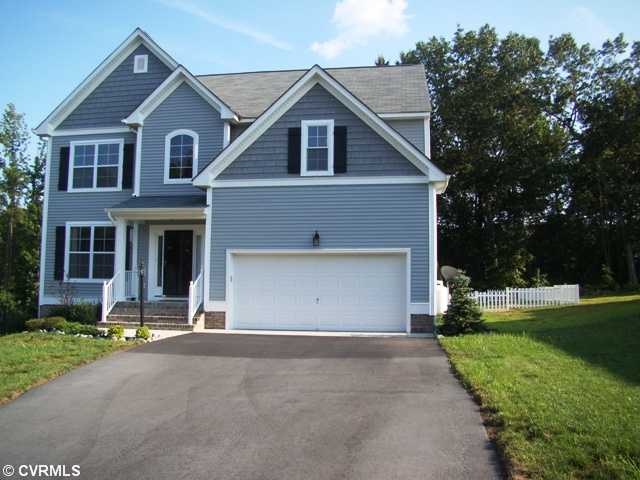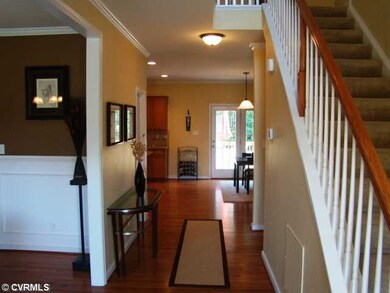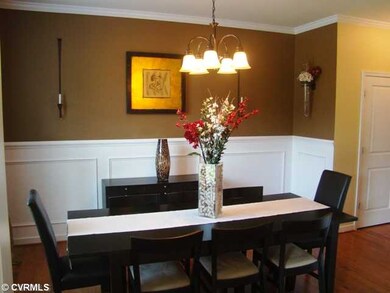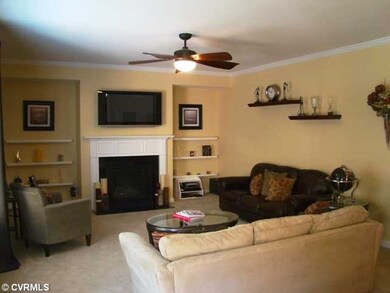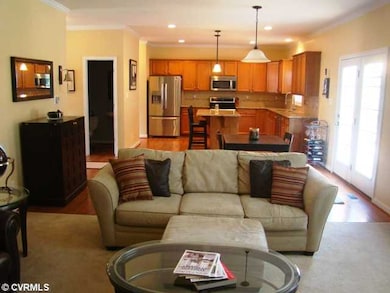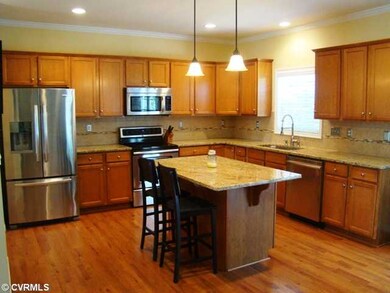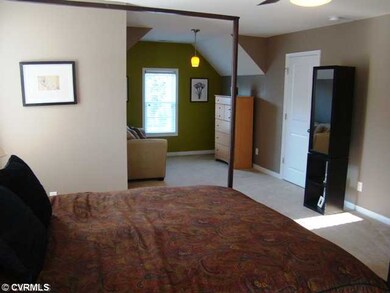
22141 Lake Jordan Rd Petersburg, VA 23803
Estimated Value: $416,000 - $445,000
About This Home
As of November 2012Your home is here! Why buy "new" when you can own this meticulously maintained one year old property complete w/ established lawn, PVC white vinyl fence, custom interior paint, window treatments & numerous other upgrades. Every detail describes perfection in this pristine, 2900 sq ft home situated on a generous-sized lake view lot, on a quiet cul-de-sac. Your first impression will be "WOW" from the neatly manicured lawn, as you approach the home, to the welcoming foyer as you enter. The home features 3 level living, with large sized rooms, a flowing floor plan complete with a formal dining room, family room with fireplace, eat in kitchen, separate dining area, as well as 5 bedrooms, & 2.5 baths. Master bedroom has a separate sitting area, two walk in closets & a luxurious private bath.
Last Agent to Sell the Property
Long & Foster REALTORS License #0225190579 Listed on: 08/13/2012

Home Details
Home Type
- Single Family
Est. Annual Taxes
- $0
Year Built
- 2011
Lot Details
- 0.48
Home Design
- Shingle Roof
- Composition Roof
Interior Spaces
- Property has 3 Levels
Flooring
- Wood
- Partially Carpeted
Bedrooms and Bathrooms
- 5 Bedrooms
- 2 Full Bathrooms
Utilities
- Zoned Heating and Cooling
- Heat Pump System
Listing and Financial Details
- Assessor Parcel Number 17925
Ownership History
Purchase Details
Home Financials for this Owner
Home Financials are based on the most recent Mortgage that was taken out on this home.Similar Homes in Petersburg, VA
Home Values in the Area
Average Home Value in this Area
Purchase History
| Date | Buyer | Sale Price | Title Company |
|---|---|---|---|
| -- | $257,000 | -- |
Mortgage History
| Date | Status | Borrower | Loan Amount |
|---|---|---|---|
| Open | Stalling Juanita | $348,242 | |
| Closed | Stalling Juanita | $335,000 | |
| Closed | Stalling Juanita | $277,300 | |
| Closed | Stalling Juanita | $280,000 |
Property History
| Date | Event | Price | Change | Sq Ft Price |
|---|---|---|---|---|
| 11/02/2012 11/02/12 | Sold | $257,000 | -2.9% | $90 / Sq Ft |
| 09/20/2012 09/20/12 | Pending | -- | -- | -- |
| 08/13/2012 08/13/12 | For Sale | $264,800 | -- | $93 / Sq Ft |
Tax History Compared to Growth
Tax History
| Year | Tax Paid | Tax Assessment Tax Assessment Total Assessment is a certain percentage of the fair market value that is determined by local assessors to be the total taxable value of land and additions on the property. | Land | Improvement |
|---|---|---|---|---|
| 2024 | $0 | $287,300 | $50,000 | $237,300 |
| 2023 | $0 | $287,300 | $50,000 | $237,300 |
| 2022 | $2,270 | $287,300 | $50,000 | $237,300 |
| 2021 | -- | $287,300 | $50,000 | $237,300 |
| 2020 | -- | $287,300 | $50,000 | $237,300 |
| 2019 | -- | $287,300 | $50,000 | $237,300 |
| 2018 | -- | $240,300 | $40,000 | $200,300 |
| 2017 | -- | $240,300 | $40,000 | $200,300 |
| 2016 | $1,898 | $240,300 | $0 | $0 |
| 2015 | -- | $0 | $0 | $0 |
| 2014 | -- | $0 | $0 | $0 |
| 2013 | -- | $0 | $0 | $0 |
Agents Affiliated with this Home
-
Vickie Zevgolis

Seller's Agent in 2012
Vickie Zevgolis
Long & Foster
(804) 720-9666
16 in this area
103 Total Sales
-
Lisa DeFrancesco

Buyer's Agent in 2012
Lisa DeFrancesco
United Real Estate Richmond
(804) 243-0057
8 in this area
54 Total Sales
Map
Source: Central Virginia Regional MLS
MLS Number: 1220605
APN: 33D-2-113
- 22170 Lake Jordan Dr
- 8819 Lake Jordan Cir
- 22041 Lake Jordan Rd
- 22281 Jordan Height Dr
- 7126 Boydton Plank Rd
- 36C Duncan Rd
- 00 Frontage Ct
- 6903 Boydton Plank Rd
- 10211 Duncan Rd
- TBD Quaker Rd
- 22290 Butterwood Rd
- 10151 Boisseau Rd
- 6101 Lewis Rd
- 23607 Cox Rd
- 4604 Chesdin Woods Dr
- 4402 Canvasback Ct
- 4413 Chesdin Blvd
- 7721 Squirrel Level Rd
- 24402 Driver Rd
- 21609 Old Vaughan Rd
- 22141 Lake Jordan Rd
- 22131 Lake Jordan Rd
- 22151 Lake Jordan Rd
- 22140 Lake Jordan Dr
- 22150 Lake Jordan Dr
- 22121 Lake Jordan Ld
- 22121 Lake Jordan Rd
- 22121 Lake Jordan Rd
- 8780 Lake Jordan Ct
- 22130 Lake Jordan Dr
- 22160 Lake Jordan Dr
- 8761 Lake Jordan Way
- 8761 Lake Jordan Way
- 22140 Lake Jordan Rd
- 22160 Lake Jordan Dr
- 22130 Lake Jordan Ld
- 64 Lake Jordan Dr
- 80 Lake Jordan Dr
- 96 Lake Jordan Dr
- 103 Lake Jordan Dr
