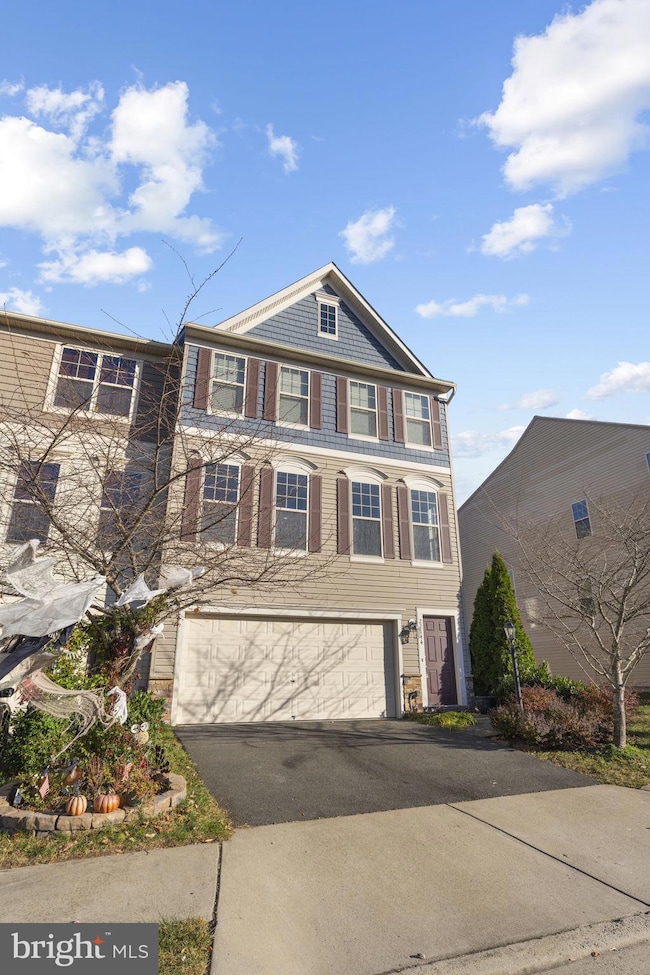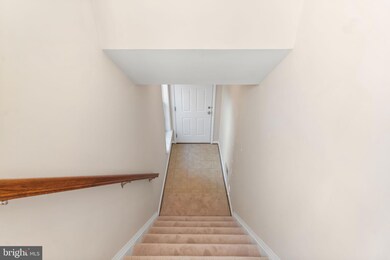
22144 Macdougall Terrace Ashburn, VA 20148
Highlights
- Eat-In Gourmet Kitchen
- View of Trees or Woods
- Wood Flooring
- Waxpool Elementary School Rated A
- Colonial Architecture
- 2 Car Attached Garage
About This Home
As of December 2024Also for rent for $3400.This huge end unit townhouse has three levels extension . Freashley painted and brand new carpet . Four bedrooms three and a half bathrooms. Recreation room , formal living formal dinning, gourmet kitchen family room off the kitchen with a gas fireplace, leading to a nice size deck. Master bedroom has a luxury bath and two walk in closest. Two more bedrooms with a hall bath and a laundry room on bedroom level. Basement is a walk- out to a nice yard with an extra bedroom full bath and a recreation room. Two front load garages. Great community with a low HOA fees .
Townhouse Details
Home Type
- Townhome
Est. Annual Taxes
- $6,120
Year Built
- Built in 2012
Lot Details
- 2,614 Sq Ft Lot
- Northeast Facing Home
- Property is in very good condition
HOA Fees
- $90 Monthly HOA Fees
Parking
- 2 Car Attached Garage
- Rear-Facing Garage
- Garage Door Opener
Home Design
- Colonial Architecture
- Slab Foundation
- Aluminum Siding
Interior Spaces
- Property has 3 Levels
- Chair Railings
- Fireplace With Glass Doors
- Window Treatments
- Window Screens
- Sliding Doors
- Dining Area
- Wood Flooring
- Views of Woods
- Finished Basement
Kitchen
- Eat-In Gourmet Kitchen
- Ice Maker
- Dishwasher
- Disposal
Bedrooms and Bathrooms
- En-Suite Bathroom
- Walk-In Closet
Laundry
- Laundry on upper level
- Dryer
- Washer
Schools
- Waxpool Elementary School
- Eagle Ridge Middle School
- Briar Woods High School
Utilities
- Forced Air Heating System
- Heat Pump System
- Vented Exhaust Fan
- 120/240V
- Natural Gas Water Heater
Listing and Financial Details
- Assessor Parcel Number 157386224000
Community Details
Overview
- Association fees include management, snow removal, trash
- Built by D.R.Horton
- Alexanders Chase Subdivision, Bradford With 3 Lvl Ext Floorplan
Pet Policy
- Dogs and Cats Allowed
Ownership History
Purchase Details
Home Financials for this Owner
Home Financials are based on the most recent Mortgage that was taken out on this home.Purchase Details
Home Financials for this Owner
Home Financials are based on the most recent Mortgage that was taken out on this home.Similar Homes in Ashburn, VA
Home Values in the Area
Average Home Value in this Area
Purchase History
| Date | Type | Sale Price | Title Company |
|---|---|---|---|
| Deed | $780,000 | Title Resource Guaranty Compan | |
| Deed | $780,000 | Title Resource Guaranty Compan | |
| Warranty Deed | $515,000 | Attorney |
Mortgage History
| Date | Status | Loan Amount | Loan Type |
|---|---|---|---|
| Open | $741,000 | New Conventional | |
| Closed | $741,000 | New Conventional |
Property History
| Date | Event | Price | Change | Sq Ft Price |
|---|---|---|---|---|
| 12/30/2024 12/30/24 | Sold | $780,000 | 0.0% | $271 / Sq Ft |
| 11/25/2024 11/25/24 | Price Changed | $780,000 | -1.3% | $271 / Sq Ft |
| 11/18/2024 11/18/24 | Price Changed | $790,000 | -1.3% | $274 / Sq Ft |
| 11/06/2024 11/06/24 | For Sale | $800,000 | 0.0% | $278 / Sq Ft |
| 05/25/2020 05/25/20 | Rented | $2,700 | 0.0% | -- |
| 05/07/2020 05/07/20 | For Rent | $2,700 | 0.0% | -- |
| 09/19/2018 09/19/18 | Sold | $515,000 | -1.0% | $179 / Sq Ft |
| 08/29/2018 08/29/18 | For Sale | $520,000 | +1.0% | $181 / Sq Ft |
| 08/29/2018 08/29/18 | Pending | -- | -- | -- |
| 08/29/2018 08/29/18 | Off Market | $515,000 | -- | -- |
| 10/25/2014 10/25/14 | Rented | $2,500 | -3.8% | -- |
| 10/25/2014 10/25/14 | Under Contract | -- | -- | -- |
| 08/04/2014 08/04/14 | For Rent | $2,600 | 0.0% | -- |
| 12/01/2012 12/01/12 | Rented | $2,600 | -3.7% | -- |
| 11/30/2012 11/30/12 | Under Contract | -- | -- | -- |
| 10/16/2012 10/16/12 | For Rent | $2,700 | 0.0% | -- |
| 10/15/2012 10/15/12 | Sold | $442,240 | +0.5% | $155 / Sq Ft |
| 09/28/2012 09/28/12 | Pending | -- | -- | -- |
| 09/12/2012 09/12/12 | Price Changed | $439,990 | +1.1% | $154 / Sq Ft |
| 08/30/2012 08/30/12 | Price Changed | $434,990 | -3.3% | $152 / Sq Ft |
| 08/23/2012 08/23/12 | Price Changed | $449,990 | -0.2% | $158 / Sq Ft |
| 08/22/2012 08/22/12 | For Sale | $451,010 | -- | $158 / Sq Ft |
Tax History Compared to Growth
Tax History
| Year | Tax Paid | Tax Assessment Tax Assessment Total Assessment is a certain percentage of the fair market value that is determined by local assessors to be the total taxable value of land and additions on the property. | Land | Improvement |
|---|---|---|---|---|
| 2025 | $5,954 | $739,670 | $243,500 | $496,170 |
| 2024 | $6,121 | $707,590 | $213,500 | $494,090 |
| 2023 | $5,682 | $649,360 | $203,500 | $445,860 |
| 2022 | $5,674 | $637,540 | $183,500 | $454,040 |
| 2021 | $5,282 | $538,940 | $163,500 | $375,440 |
| 2020 | $5,226 | $504,920 | $153,500 | $351,420 |
| 2019 | $5,145 | $492,320 | $153,500 | $338,820 |
| 2018 | $5,106 | $470,610 | $138,500 | $332,110 |
| 2017 | $5,281 | $469,420 | $138,500 | $330,920 |
| 2016 | $5,379 | $469,760 | $0 | $0 |
| 2015 | $5,455 | $342,110 | $0 | $342,110 |
| 2014 | $5,186 | $330,510 | $0 | $330,510 |
Agents Affiliated with this Home
-
Abeer Abdin

Seller's Agent in 2024
Abeer Abdin
Long & Foster
(703) 408-0415
4 in this area
43 Total Sales
-
Ajmal Faqiri

Buyer's Agent in 2024
Ajmal Faqiri
Realty ONE Group Capital
(571) 206-9337
1 in this area
185 Total Sales
-
Michelle Palomo

Buyer's Agent in 2020
Michelle Palomo
Samson Properties
(703) 229-7815
36 Total Sales
-
J
Buyer's Agent in 2014
John Steele
Long & Foster
-
Frank Lackman

Seller's Agent in 2012
Frank Lackman
CH Realty, LLC
(703) 463-1808
42 Total Sales
Map
Source: Bright MLS
MLS Number: VALO2082688
APN: 157-38-6224
- 42739 Macauley Place
- 42645 Cochrans Lock Dr
- 22197 Windy Pine Ct
- 22262 Meadfoot Terrace
- 42911 Park Brooke Ct
- 22047 Avonworth Square
- 42629 Beckett Terrace
- 42864 Sandhurst Ct
- 43145 Sunderland Terrace Unit 205
- 22530 Forest Run Dr
- 42762 Forest Crest Ct
- 40396 Milford Dr
- 43202 Arbor Greene Way
- 21946 Windover Dr
- 22472 Cambridgeport Square
- 21934 Windover Dr
- 43117 Shore Square
- 22635 Naugatuck Square
- 43238 Highgrove Terrace
- 42588 Cardinal Trace Terrace






