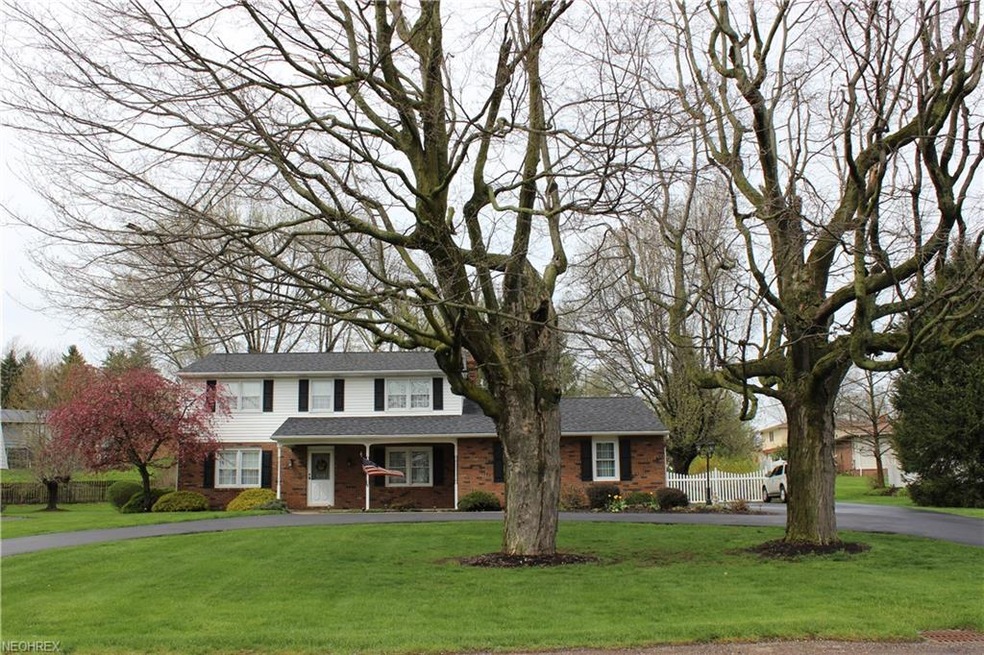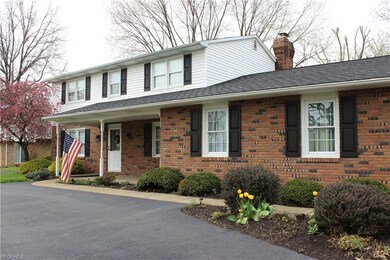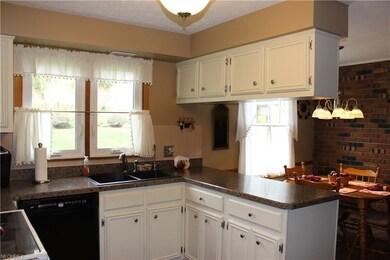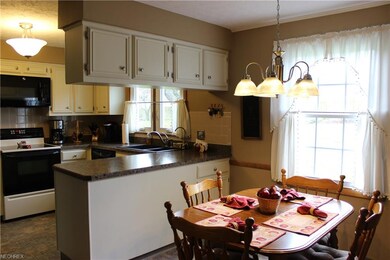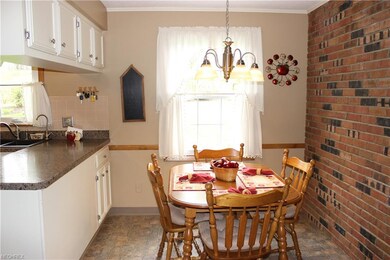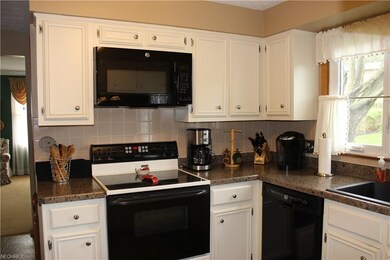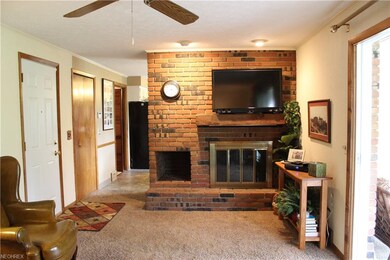
2215 55th St NE Canton, OH 44721
Highlights
- Colonial Architecture
- 1 Fireplace
- 2 Car Attached Garage
- Ransom H. Barr Elementary School Rated A
- Porch
- Patio
About This Home
As of August 2021Enjoy this wonderful 4 Bedroom Plain Township home and all it has to offer! Outdoor living abounds in this gorgeous backyard and delightful 3 season Sunroom with beautiful nature stone flooring. The large circular driveway offers plenty of off-street parking and easy in and out access. The covered front porch is a great space to enjoy neighborhood happenings and the sweet breezes. Inside, you'll appreciate the spacious Living Room, formal Dining Room, comfortable Family Room w/fireplace, and the updated eat-in Kitchen. Master Bedroom has double closets and it's own Master shower, another Bedroom has a walk-in closet, and 2 additional bedrooms. Updated main Bathroom, and convenient 1st floor 1/2 bath. Character abounds in the lower level Recreation Room, the hand-laid brick walls, cedar paneling, and exposed ceiling gives the old-school bar area a hip retro feel. Even more unfinished storage, and one of the cleanest garages with glazed tile that you'll see. Pretty perennial and updated landscaping throughout the grounds, cute side patio and darling setting. Roof, electric, siding, downspouts,windows have been replaced.This one is a must-see and priced to sell.
Last Agent to Sell the Property
Cutler Real Estate License #2004004576 Listed on: 05/04/2018

Last Buyer's Agent
Samantha Evanitcka
Deleted Agent License #2016004142
Home Details
Home Type
- Single Family
Est. Annual Taxes
- $2,194
Year Built
- Built in 1969
Lot Details
- 0.38 Acre Lot
- Lot Dimensions are 105x159
Home Design
- Colonial Architecture
- Brick Exterior Construction
- Asphalt Roof
Interior Spaces
- 2-Story Property
- 1 Fireplace
- Partially Finished Basement
- Basement Fills Entire Space Under The House
Kitchen
- Built-In Oven
- Range
- Microwave
- Dishwasher
- Disposal
Bedrooms and Bathrooms
- 4 Bedrooms
Home Security
- Home Security System
- Fire and Smoke Detector
Parking
- 2 Car Attached Garage
- Garage Drain
- Garage Door Opener
Outdoor Features
- Patio
- Porch
Utilities
- Forced Air Heating and Cooling System
- Heating System Uses Gas
- Water Softener
Community Details
- Aspen Vly Allotment 01 Community
Listing and Financial Details
- Assessor Parcel Number 05211051
Ownership History
Purchase Details
Home Financials for this Owner
Home Financials are based on the most recent Mortgage that was taken out on this home.Purchase Details
Home Financials for this Owner
Home Financials are based on the most recent Mortgage that was taken out on this home.Purchase Details
Similar Homes in Canton, OH
Home Values in the Area
Average Home Value in this Area
Purchase History
| Date | Type | Sale Price | Title Company |
|---|---|---|---|
| Warranty Deed | $240,000 | None Available | |
| Deed | $175,000 | None Available | |
| Interfamily Deed Transfer | -- | Attorney |
Mortgage History
| Date | Status | Loan Amount | Loan Type |
|---|---|---|---|
| Previous Owner | $169,750 | New Conventional | |
| Previous Owner | $140,000 | Credit Line Revolving | |
| Previous Owner | $83,300 | Credit Line Revolving |
Property History
| Date | Event | Price | Change | Sq Ft Price |
|---|---|---|---|---|
| 08/06/2021 08/06/21 | Sold | $240,000 | 0.0% | $90 / Sq Ft |
| 07/17/2021 07/17/21 | Pending | -- | -- | -- |
| 07/09/2021 07/09/21 | For Sale | $239,900 | +37.1% | $90 / Sq Ft |
| 07/05/2018 07/05/18 | Sold | $175,000 | -2.5% | $70 / Sq Ft |
| 05/29/2018 05/29/18 | Pending | -- | -- | -- |
| 05/21/2018 05/21/18 | For Sale | $179,500 | 0.0% | $71 / Sq Ft |
| 05/10/2018 05/10/18 | Pending | -- | -- | -- |
| 05/04/2018 05/04/18 | For Sale | $179,500 | -- | $71 / Sq Ft |
Tax History Compared to Growth
Tax History
| Year | Tax Paid | Tax Assessment Tax Assessment Total Assessment is a certain percentage of the fair market value that is determined by local assessors to be the total taxable value of land and additions on the property. | Land | Improvement |
|---|---|---|---|---|
| 2024 | -- | $109,100 | $17,750 | $91,350 |
| 2023 | $3,581 | $75,190 | $12,570 | $62,620 |
| 2022 | $3,597 | $75,190 | $12,570 | $62,620 |
| 2021 | $2,895 | $61,570 | $12,570 | $49,000 |
| 2020 | $2,777 | $53,760 | $10,850 | $42,910 |
| 2019 | $2,754 | $53,590 | $10,850 | $42,740 |
| 2018 | $2,270 | $53,590 | $10,850 | $42,740 |
| 2017 | $2,194 | $48,550 | $10,570 | $37,980 |
| 2016 | $2,147 | $47,600 | $10,570 | $37,030 |
| 2015 | $2,076 | $47,600 | $10,570 | $37,030 |
| 2014 | $1,895 | $43,440 | $9,660 | $33,780 |
| 2013 | $925 | $43,440 | $9,660 | $33,780 |
Agents Affiliated with this Home
-
Thea Mottice

Seller's Agent in 2021
Thea Mottice
Howard Hanna
(330) 605-7762
140 Total Sales
-
Jennifer Mucci

Buyer's Agent in 2021
Jennifer Mucci
Keller Williams Legacy Group Realty
(330) 353-2477
387 Total Sales
-
Denise Evans

Seller's Agent in 2018
Denise Evans
Cutler Real Estate
(330) 575-1832
143 Total Sales
-

Buyer's Agent in 2018
Samantha Evanitcka
Deleted Agent
Map
Source: MLS Now
MLS Number: 3995567
APN: 05211051
- 2030 55th St NE
- 5612 Lindford Ave NE
- 2020 55th St NE
- 2533 57th St NE
- 2300 Bur Oak St NE
- 6111 Hollydale Ave NE
- 2216 49th St NE
- 6116 Melody Rd NE
- 5867 Wiclif St NE
- 4716 Magnolia Rd NE
- 949 Southmoor Cir NE
- 1023 55th St NE
- 3005 Chaucer Dr NE
- 1426 Easthill Square NE
- 1810 Southpointe Cir NE Unit 28
- 4404 Dalbury Ave NE Unit 10S
- 4234 Middlebranch Ave NE
- 6527 Blossomwood Cir NE
- 1222 Southpointe Cir NE
- 2235 Onahom Cir NE
