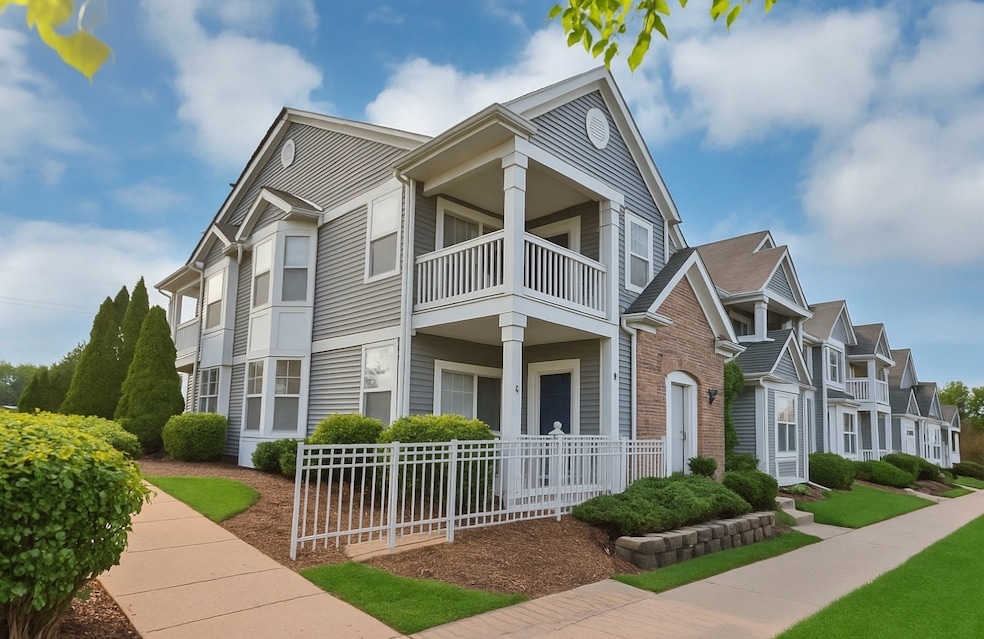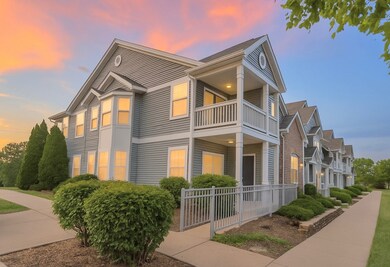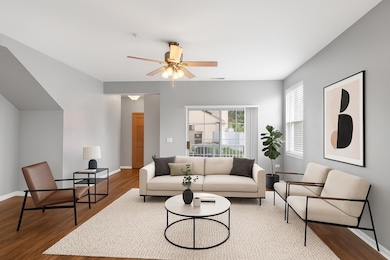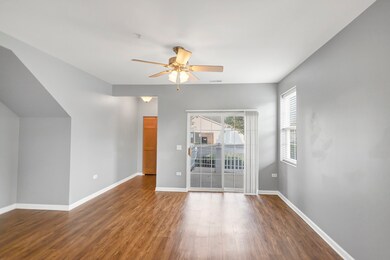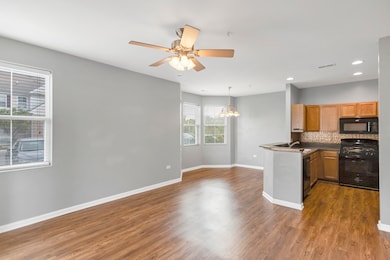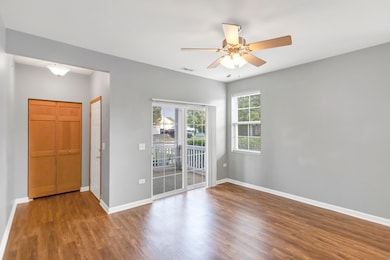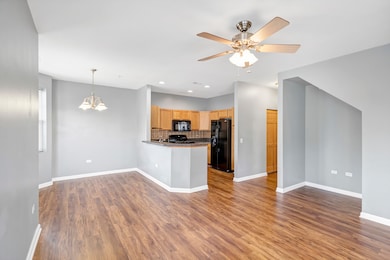
2215 Aurora Dr Unit 1 Pingree Grove, IL 60140
Highlights
- Soaking Tub
- Patio
- Storage
- Hampshire High School Rated A-
- Laundry Room
- Ramp on the main level
About This Home
As of July 2025Move right into this beautifully updated first-floor condo in the highly desirable Cambridge Lakes community in Pingree Grove. Step into a bright, open-concept living and dining area with sliding doors leading to a private patio-perfect for your morning coffee or evening unwind. The kitchen features ample cabinet and counter space, a pantry cabinet for extra storage, and a stylish backsplash. The spacious primary suite includes a walk-in closet with custom organizers and a private bath with double sinks, while a second bedroom and full hall bath offer flexibility for guests or a home office. Enjoy the convenience of in-unit laundry and low-maintenance living. This condo is handicap accessible with a ramp, wider doorways, and lower thermostat and light switches. A one car garage and an assigned parking space are included. As part of the vibrant Cambridge Lakes community, you'll have access to amenities like a clubhouse, pool, fitness center, and scenic walking/bike trails. Conveniently located near shopping, dining, parks, schools, and with easy interstate access, this is the perfect place to call home.
Last Agent to Sell the Property
Legacy Properties, A Sarah Leonard Company, LLC License #475122634 Listed on: 06/05/2025
Property Details
Home Type
- Condominium
Est. Annual Taxes
- $3,347
Year Built
- Built in 2007
HOA Fees
- $433 Monthly HOA Fees
Parking
- 1 Car Garage
- Driveway
- Parking Included in Price
Home Design
- Asphalt Roof
- Concrete Perimeter Foundation
Interior Spaces
- 1,099 Sq Ft Home
- 1-Story Property
- Family Room
- Combination Dining and Living Room
- Storage
Kitchen
- Microwave
- Dishwasher
Bedrooms and Bathrooms
- 2 Bedrooms
- 2 Potential Bedrooms
- 2 Full Bathrooms
- Dual Sinks
- Soaking Tub
- Separate Shower
Laundry
- Laundry Room
- Dryer
- Washer
Accessible Home Design
- Lowered Light Switches
- Accessibility Features
- Doors are 32 inches wide or more
- Ramp on the main level
Outdoor Features
- Patio
Schools
- Gary Wright Elementary School
- Hampshire Middle School
- Hampshire High School
Utilities
- Forced Air Heating and Cooling System
- Heating System Uses Natural Gas
Community Details
Overview
- Association fees include clubhouse, exercise facilities, pool, lawn care, snow removal
- 12 Units
- Manager Association, Phone Number (847) 459-1222
- Cambridge Lakes Subdivision, Hummingbird Floorplan
- Property managed by Foster Premier
Pet Policy
- Dogs and Cats Allowed
Ownership History
Purchase Details
Home Financials for this Owner
Home Financials are based on the most recent Mortgage that was taken out on this home.Purchase Details
Home Financials for this Owner
Home Financials are based on the most recent Mortgage that was taken out on this home.Purchase Details
Home Financials for this Owner
Home Financials are based on the most recent Mortgage that was taken out on this home.Similar Home in Pingree Grove, IL
Home Values in the Area
Average Home Value in this Area
Purchase History
| Date | Type | Sale Price | Title Company |
|---|---|---|---|
| Warranty Deed | $219,000 | Chicago Title | |
| Warranty Deed | $219,000 | Chicago Title | |
| Interfamily Deed Transfer | -- | Accommodation | |
| Interfamily Deed Transfer | -- | Accommodation | |
| Warranty Deed | $127,000 | First American Title | |
| Warranty Deed | $127,000 | First American Title |
Mortgage History
| Date | Status | Loan Amount | Loan Type |
|---|---|---|---|
| Open | $164,250 | New Conventional | |
| Previous Owner | $94,200 | New Conventional | |
| Previous Owner | $127,035 | FHA | |
| Previous Owner | $125,158 | FHA |
Property History
| Date | Event | Price | Change | Sq Ft Price |
|---|---|---|---|---|
| 07/10/2025 07/10/25 | For Rent | $2,100 | 0.0% | -- |
| 07/07/2025 07/07/25 | Sold | $219,000 | +2.3% | $199 / Sq Ft |
| 06/12/2025 06/12/25 | Pending | -- | -- | -- |
| 06/05/2025 06/05/25 | For Sale | $214,000 | 0.0% | $195 / Sq Ft |
| 01/30/2017 01/30/17 | Rented | $1,200 | 0.0% | -- |
| 01/10/2017 01/10/17 | Under Contract | -- | -- | -- |
| 11/18/2016 11/18/16 | Price Changed | $1,200 | -5.9% | $1 / Sq Ft |
| 10/19/2016 10/19/16 | For Rent | $1,275 | 0.0% | -- |
| 07/19/2016 07/19/16 | Rented | $1,275 | 0.0% | -- |
| 07/01/2016 07/01/16 | For Rent | $1,275 | -- | -- |
Tax History Compared to Growth
Tax History
| Year | Tax Paid | Tax Assessment Tax Assessment Total Assessment is a certain percentage of the fair market value that is determined by local assessors to be the total taxable value of land and additions on the property. | Land | Improvement |
|---|---|---|---|---|
| 2023 | $3,232 | $46,299 | $8,156 | $38,143 |
| 2022 | $2,737 | $38,303 | $7,520 | $30,783 |
| 2021 | $2,672 | $36,026 | $7,073 | $28,953 |
| 2020 | $2,633 | $35,106 | $6,892 | $28,214 |
| 2019 | $2,582 | $33,694 | $6,615 | $27,079 |
| 2018 | $2,257 | $28,391 | $6,208 | $22,183 |
| 2017 | $1,718 | $27,037 | $5,912 | $21,125 |
| 2016 | $1,694 | $25,739 | $5,628 | $20,111 |
| 2015 | -- | $24,309 | $5,315 | $18,994 |
| 2014 | -- | $24,309 | $5,315 | $18,994 |
| 2013 | -- | $31,201 | $5,412 | $25,789 |
Agents Affiliated with this Home
-
Monica Vargas

Seller's Agent in 2025
Monica Vargas
GREAT HOMES REAL ESTATE, INC.
(847) 877-5988
2 in this area
216 Total Sales
-
Sarah Leonard

Seller's Agent in 2025
Sarah Leonard
Legacy Properties, A Sarah Leonard Company, LLC
(224) 239-3966
95 in this area
2,791 Total Sales
-
Heidi Evinger
H
Seller's Agent in 2017
Heidi Evinger
Century 21 New Heritage West
(847) 354-0704
44 Total Sales
-
W
Seller Co-Listing Agent in 2017
William Fuchs
HomeSmart Connect LLC
-
Tony Lehman

Buyer's Agent in 2016
Tony Lehman
Publix Realty, Inc.
(630) 886-5511
18 Total Sales
Map
Source: Midwest Real Estate Data (MRED)
MLS Number: 12381133
APN: 02-30-460-084
- 2245 Aurora Dr Unit 5
- 2493 Alison Ave
- 2366 Aurora Dr
- 1929 Diamond Head Trail
- 2551 Bella Dr
- 43W461 U S 20
- 1746 Spinnaker St
- 1196 Alta Vista Dr
- 1192 Alta Vista Dr
- 43W428 U S 20
- 1718 Windward Dr
- 1688 Lakeland Ln
- 1113 Sapphire Ln
- 1664 Ruby Dr
- 1670 Windward Dr
- 1567 Windward Dr
- 1385 Broadland Dr
- 1325 Newport Cir
- 1133 Daytona Way
- 43w916 Us Highway 20
