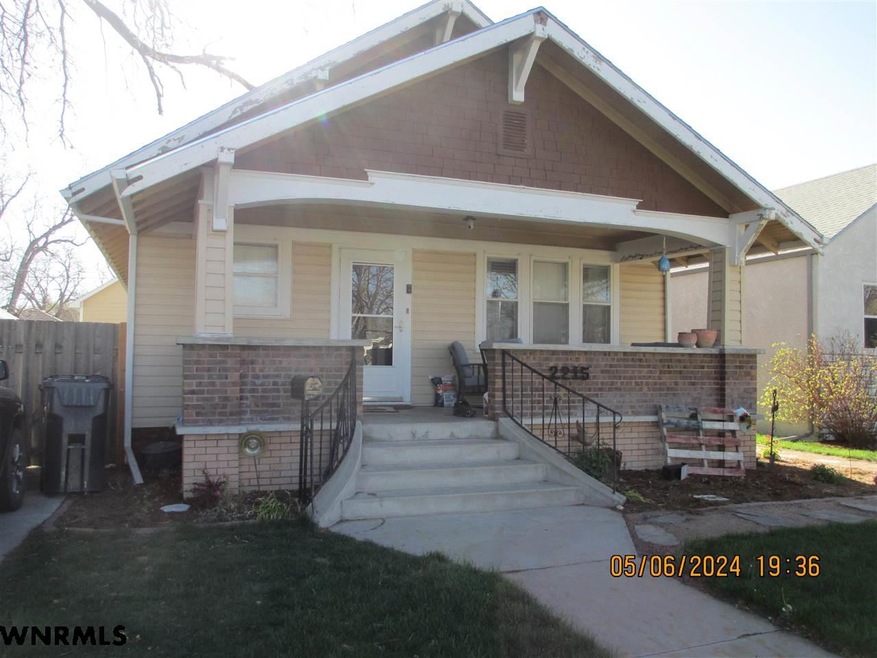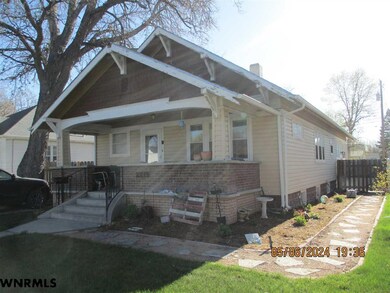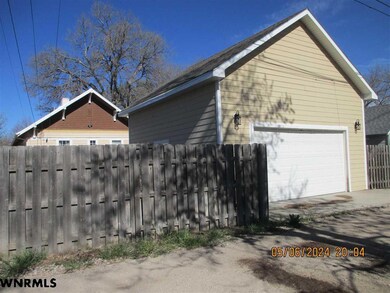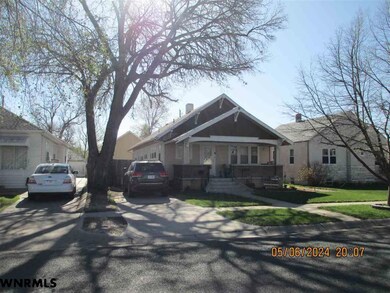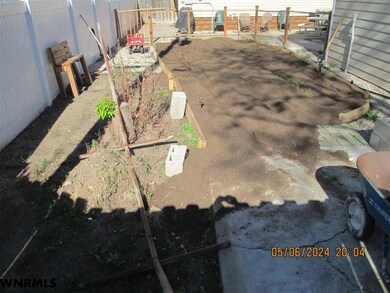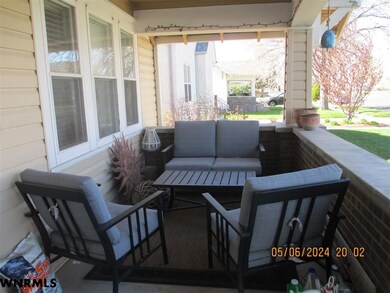
2215 Avenue F Scottsbluff, NE 69361
About This Home
As of September 2024GOT TO LOVE THAT FRONT PORCH. GREAT PLACE FOR THAT MORNING COFFEE. Enter to a coat closet with some storage, then the huge living room. This room has space for all that furniture, TV and tables for whatever use. It has updated laminate floor and ceiling fans. Next is the hallway to the Primary Bedroom with great floor space and lots of linen storage and closet space with hardwood floors. Bathroom next with shower over tub and nice vanity and linen storage in the hallway.....The next bedroom has closet and hardwood floors....Kitchen off LR with lots of cabinets, gas range, small eat in area (9'6 x 9'6) and all the appliances and updated faucet....Enjoy the laundry room (9'2 by 11'7) on the main with extra storage as well. The whole house fan is in this room...The formal dining room is off to the left with ceiling fan and great space for the hutch, table and chairs with hardwood floors....BASEMENT: huge family room, carpet and 3/4 bathroom off to the right w/updated vanity. The mechanical room has updated furnace and replaced plumbing from the main to the basement and some newer electrical. The water softener is also in this room......The 3rd bedroom is very large with linen storage and large closet...The other room is a bonus for office, hobby or whatever......Take a stroll outside to the yard with UGS on its own well; Large area for a garden already for planting....The huge double garage is accessed from the alley with extra storage and updated electrical and opener. The privacy fence will keep animals in yard and privacy....Ready for you to take the tour.
Ownership History
Purchase Details
Home Financials for this Owner
Home Financials are based on the most recent Mortgage that was taken out on this home.Purchase Details
Home Financials for this Owner
Home Financials are based on the most recent Mortgage that was taken out on this home.Purchase Details
Home Financials for this Owner
Home Financials are based on the most recent Mortgage that was taken out on this home.Purchase Details
Purchase Details
Home Financials for this Owner
Home Financials are based on the most recent Mortgage that was taken out on this home.Purchase Details
Home Financials for this Owner
Home Financials are based on the most recent Mortgage that was taken out on this home.Map
Home Details
Home Type
Single Family
Est. Annual Taxes
$2,276
Year Built
1929
Lot Details
0
Listing Details
- Class: RESIDENTIAL
- Type: SINGLE FAMILY
- Style: Bungalow
- Age: 61+
- Estimated Above Ground Sq Ft: 1,404
- Estimated Percent Finished Sq Ft: 90
- Dining Room Level: M
- Family Room Level: B
- Interior Special: Garage Door Opener, Water Softener Owned, Smoke Detector
- Kitchen Level: M
- Living Room Level: M
- Sq Ft Above Ground: 1401-1600
- Window Cover: All
- Special Features: None
- Property Sub Type: Detached
Interior Features
- Bedroom 2 Size: 9.4X11.6
- Bedroom 2 Level: M
- Bedroom 3 Size: 11.2X18.8
- Bedroom 3 Level: B
- Bedrooms: Three
- Family Room Size: 23.3X12.4
- Family Room: Carpet
- Dining Room: Formal, Wood
- Kitchen: Gas Range, Dishwasher, Refrigerator, Range Hood
- Dining Room Size: 10.5X14.1
- Living Room: Laminate
- Kitchen Size: 11.6X11.8
- Living Room Size: 25.5X13.3
- Laundry: Main, Wood
- Other Rooms: Office
- Estimated Basement Sq Ft: 936
- Estimated Garden Level Sq Ft: .
- Estimated Main Sq Ft: 1,404
- Estimated Upper Sq Ft: .
- Has Basement: Partial, Partly Finished
- Basement YN: Yes
- Basement Bathrooms: 3/4
- Bathrooms Main: 1
- Bedroom Basement: 1
- Main Bedroom: 2
- Extra 1 Description: LAU
- Extra1 L E V E L: M
- Extra1 S I Z E: 9.2X11.7
- Mstr Bdrm Level: M
- Mstr Bdrm Size: 11.6X16.1
- Total Bathrooms: Two
Exterior Features
- Construction: Frame
- Exterior Feature: Vinyl Siding
- Roof: Asphalt
- Street Road: Paved, City Maintained
Garage/Parking
- Garage Capacity: Two
- Garage Type: Detached
Utilities
- Water Heater: Gas
- Heating Cooling: Gas Forc Air, Central Air
- Utilities: City Water, City Sewer, Natural Gas, Electricity
Lot Info
- Landscaping: Auto Und Sprnk, Wood Fence, Established Yar, Good
- Lot Size: 50X140
- Parcel #: 010122141
Building Info
- Year Built: 1929
Tax Info
- Taxes: 3,160.14
- Tax Year: 2023
Similar Homes in Scottsbluff, NE
Home Values in the Area
Average Home Value in this Area
Purchase History
| Date | Type | Sale Price | Title Company |
|---|---|---|---|
| Warranty Deed | $200,000 | Title Express | |
| Warranty Deed | $104,444 | None Listed On Document | |
| Warranty Deed | $160,000 | -- | |
| Interfamily Deed Transfer | -- | Nebraska Title Company | |
| Warranty Deed | $122,000 | -- | |
| Warranty Deed | -- | -- |
Mortgage History
| Date | Status | Loan Amount | Loan Type |
|---|---|---|---|
| Open | $150,000 | New Conventional | |
| Previous Owner | $118,570 | Construction | |
| Previous Owner | $115,000 | New Conventional | |
| Previous Owner | $124,400 | New Conventional | |
| Previous Owner | $87,400 | New Conventional |
Property History
| Date | Event | Price | Change | Sq Ft Price |
|---|---|---|---|---|
| 09/09/2024 09/09/24 | Sold | $200,000 | -4.8% | $142 / Sq Ft |
| 08/09/2024 08/09/24 | Pending | -- | -- | -- |
| 07/16/2024 07/16/24 | Price Changed | $210,000 | -2.3% | $150 / Sq Ft |
| 07/13/2024 07/13/24 | Price Changed | $215,000 | -4.4% | $153 / Sq Ft |
| 05/06/2024 05/06/24 | For Sale | $225,000 | +40.6% | $160 / Sq Ft |
| 09/23/2022 09/23/22 | Sold | $160,000 | -5.8% | $114 / Sq Ft |
| 08/25/2022 08/25/22 | Pending | -- | -- | -- |
| 08/05/2022 08/05/22 | For Sale | $169,900 | -- | $121 / Sq Ft |
Tax History
| Year | Tax Paid | Tax Assessment Tax Assessment Total Assessment is a certain percentage of the fair market value that is determined by local assessors to be the total taxable value of land and additions on the property. | Land | Improvement |
|---|---|---|---|---|
| 2024 | $2,276 | $182,150 | $15,750 | $166,400 |
| 2023 | $3,030 | $149,632 | $10,500 | $139,132 |
| 2022 | $3,030 | $149,632 | $10,500 | $139,132 |
| 2021 | $2,816 | $136,984 | $10,500 | $126,484 |
| 2020 | $2,732 | $132,119 | $10,500 | $121,619 |
| 2019 | $2,655 | $128,577 | $10,500 | $118,077 |
| 2018 | $2,511 | $120,852 | $10,500 | $110,352 |
| 2017 | $2,453 | $117,638 | $10,500 | $107,138 |
| 2016 | $2,455 | $117,638 | $10,500 | $107,138 |
| 2015 | $2,437 | $117,638 | $10,500 | $107,138 |
| 2014 | $2,091 | $107,898 | $10,500 | $97,398 |
| 2012 | -- | $107,898 | $10,500 | $97,398 |
Source: Western Nebraska Board of REALTORS®
MLS Number: 25543
APN: 010122141
