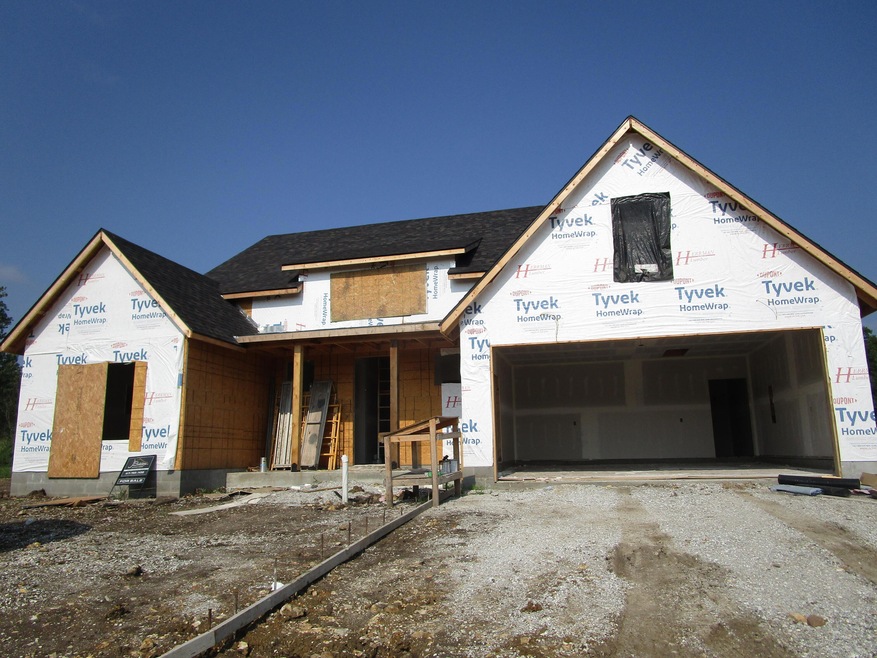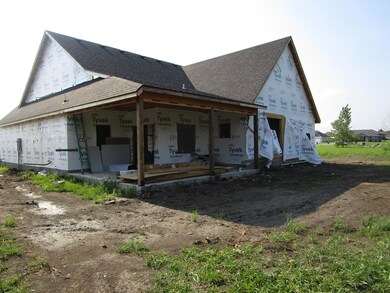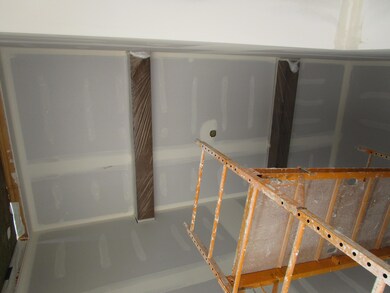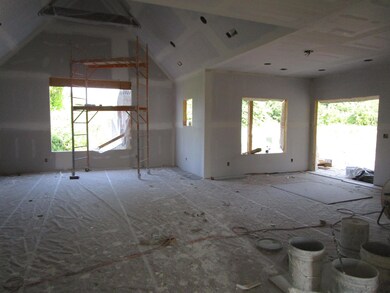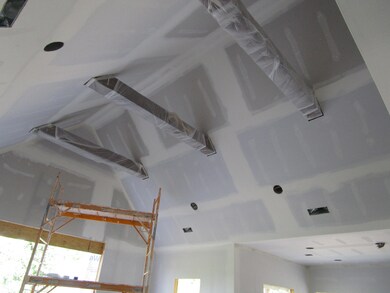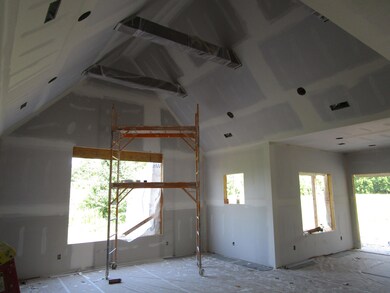
$287,000
- 3 Beds
- 3 Baths
- 2,120 Sq Ft
- 2206 Benjamin Dr
- Carthage, MO
Opportunities to buy in this neighborhood don't happen often. 3 Bedroom, 3 Full Bath, Townhome with Bonus Room that could be 4th Bedroom. Possible multi-generational living opportunity. Oversized living and bonus space - great for hobbies or hosting! Covered back patio. Convenient to shopping, medical and interstate.
Jim Hunter PRO 100 Inc., REALTORS
