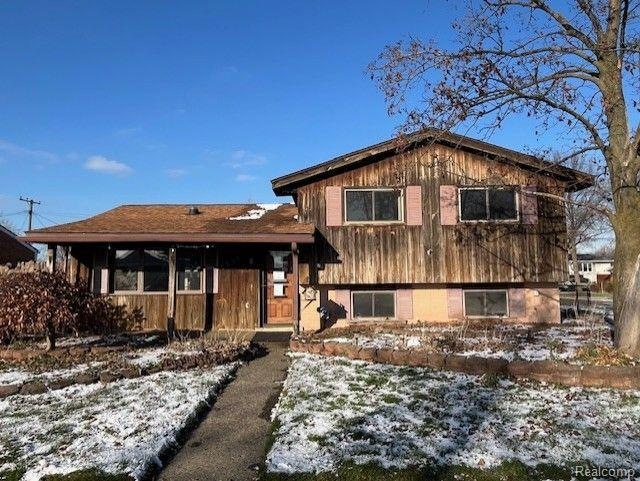
$254,900
- 3 Beds
- 1.5 Baths
- 1,225 Sq Ft
- 36432 Summerset St
- Sterling Heights, MI
HIGHEST AND BEST DUE BY MIDNIGHT SATURDAY 5/10/25. Opportunity knocks in this solid 3-bedroom, 1.5-bath ranch in the heart of Sterling Heights. Featuring great bones and a well-maintained structure, this home offers hardwood floors, a full poured concrete basement, and a spacious 2-car attached garage. Nestled on a generous lot with over .25 acres, the beautifully landscaped backyard is fully
Lindsey Sundin Sold by Vie
