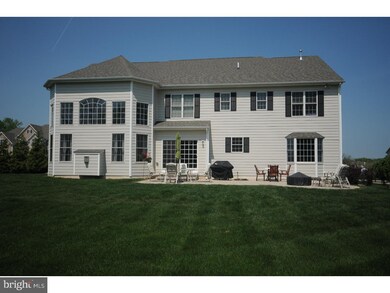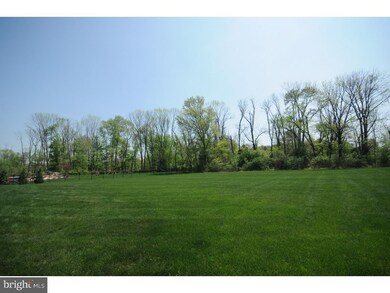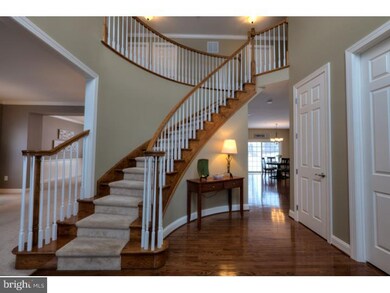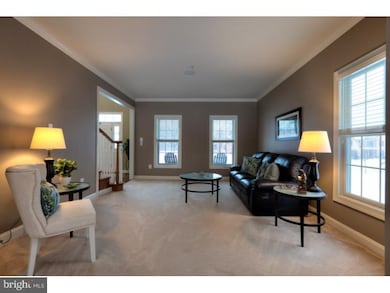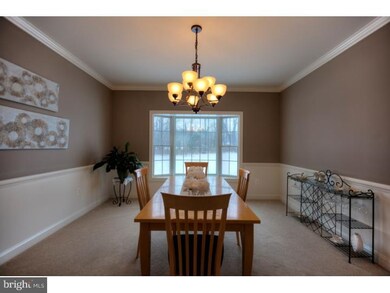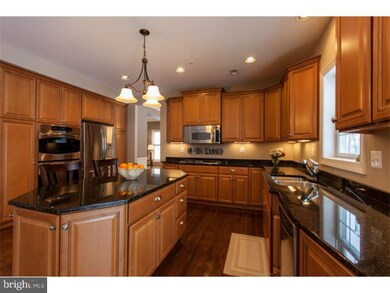
2215 Devin Ln Jamison, PA 18929
About This Home
As of November 2019Nothing short of stunning, this 4 bedroom, 4 bath Madison Colonial located on a premium lot is distinctively appointed to exceed the expectations of the most discerning buyer. A stone fa ade, hardi-plank siding and a spacious front porch can be found on the exterior. The dramatic 2-story foyer with hardwood flooring, crown moulding and a curved staircase provide the entry to this most desirable home. The formal living room and office/study flank each side of the entry foyer. The formal dining room with bay window is open to the living room, both of which feature crown mouldings, fresh paint and additional side windows. The gourmet kitchen boasts hardwood flooring; Breckenridge Cherry Bordeaux upgraded cabinetry with under mount lighting, granite counter tops and a center island with seating, upgraded GE Profile stainless steel appliances including a double wall oven and a 5-burning cook top can be found in this area. The adjacent breakfast room includes additional space and an over-sized sliding door exits to a spacious paver patio with private open and wooded views. Relax or entertain in the expanded 2-story family room which includes a cozy gas fireplace, a wall of windows for natural light, a wet bar and a back staircase leading to the upper level. A laundry room with sink and a powder room complete the lower level. Double doors lead to the luxury owner's suite which features a separate sitting room, an extremely over-sized walk-in closet, and a luxury owner's bath with a Jacuzzi whirlpool tub, over-sized shower with frame-less shower door, upgraded ceramic tile flooring and a private commode. A princess suite with full bath, 2-nicely appointed bedrooms, all with walk-in closets and a hall bathroom complete the upper level of this nicely appointed home. The exceptionally custom finished walk-out basement includes upgraded hardwood flooring, an incredible wet bar featuring granite counter tops with seating, a dishwasher, a wine and beverage refrigerator and upgraded cabinetry! The recreational area includes a projector with screen and surround sound, crown and chair moulding, upgraded carpeting and a full bathroom. A spacious game area and plenty of additional storage space can also be found in the basement. The ultimate place to relax or entertain in style! Other amenities include a whole house stereo system, exterior irrigation system, 2-zone HVAC, a security system, and more! (See attached list) Blue Ribbon Central Bucks Schools!
Last Agent to Sell the Property
Coldwell Banker Hearthside-Lahaska License #AB066707 Listed on: 03/03/2015

Home Details
Home Type
Single Family
Est. Annual Taxes
$13,129
Year Built
2011
Lot Details
0
Parking
3
Listing Details
- Property Type: Residential
- Structure Type: Detached
- Architectural Style: Colonial
- Ownership: Fee Simple
- Exclusions: Music Components (Av Equip), Kitchen Refrigerator, Washer & Dryer
- Inclusions: Projector & Screen, Basement Wine & Bev Refrig.
- New Construction: No
- Story List: Main, Upper 1
- Year Built: 2011
- Remarks Public: Nothing short of stunning, this 4 bedroom, 4 bath Madison Colonial located on a premium lot is distinctively appointed to exceed the expectations of the most discerning buyer. A stone fa ade, hardi-plank siding and a spacious front porch can be found on the exterior. The dramatic 2-story foyer with hardwood flooring, crown moulding and a curved staircase provide the entry to this most desirable home. The formal living room and office/study flank each side of the entry foyer. The formal dining room with bay window is open to the living room, both of which feature crown mouldings, fresh paint and additional side windows. The gourmet kitchen boasts hardwood flooring; Breckenridge Cherry Bordeaux upgraded cabinetry with under mount lighting, granite counter tops and a center island with seating, upgraded GE Profile stainless steel appliances including a double wall oven and a 5-burning cook top can be found in this area. The adjacent breakfast room includes additional space and an over-sized sliding door exits to a spacious paver patio with private open and wooded views. Relax or entertain in the expanded 2-story family room which includes a cozy gas fireplace, a wall of windows for natural light, a wet bar and a back staircase leading to the upper level. A laundry room with sink and a powder room complete the lower level. Double doors lead to the luxury owner's suite which features a separate sitting room, an extremely over-sized walk-in closet, and a luxury owner's bath with a Jacuzzi whirlpool tub, over-sized shower with frame-less shower door, upgraded ceramic tile flooring and a private commode. A princess suite with full bath, 2-nicely appointed bedrooms, all with walk-in closets and a hall bathroom complete the upper level of this nicely appointed home. The exceptionally custom finished walk-out basement includes upgraded hardwood flooring, an incredible wet bar featuring granite counter tops with seating, a dishwasher, a wine and beverage refrigerator and upgraded cabinetry! The recreational area includes a projector with screen and surround sound, crown and chair moulding, upgraded carpeting and a full bathroom. A spacious game area and plenty of additional storage space can also be found in the basement. The ultimate place to relax or entertain in style! Other amenities include a whole house stereo system, exterior irrigation system, 2-zone HVAC, a security system, and more! (See attached list) Blue Ribbon Central Bucks Schools!
- Special Features: None
- Property Sub Type: Detached
Interior Features
- Appliances: Cooktop, Oven - Double, Oven - Self Cleaning, Dishwasher, Disposal, Built-In Microwave
- Flooring Type: Wood, Fully Carpeted, Vinyl, Tile/Brick
- Interior Amenities: Primary Bath(s), Kitchen - Island, Butlers Pantry, Ceiling Fan(s), Sprinkler System, Wet/Dry Bar, Dining Area
- Window Features: Bay/Bow
- Fireplace Features: Gas/Propane
- Fireplaces Count: 1
- Fireplace: Yes
- Wall Ceiling Types: Cathedral Ceilings, 9'+ Ceilings
- Entry Location: Foyer
- Foundation Details: Concrete Perimeter
- Levels Count: 2
- Room Count: 12
- Room List: Living Room, Dining Room, Primary Bedroom, Bedroom 2, Bedroom 3, Kitchen, Family Room, Bedroom 1, Laundry, Attic
- Basement: Yes
- Basement Type: Full, Outside Entrance, Fully Finished
- Laundry Type: Main Floor
- Living Area Units: Square Feet
- Total Sq Ft: 5764
- Living Area Sq Ft: 5764
- Net Sq Ft: 3794.00
- Price Per Sq Ft: 224.01
- Above Grade Finished Sq Ft: 3794
- Below Grade Finished Sq Ft: 1970
- Above Grade Finished Area Units: Square Feet
- Street Number Modifier: 2215
Beds/Baths
- Bedrooms: 4
- Total Bathrooms: 5
- Full Bathrooms: 4
- Half Bathrooms: 1
- Main Level Bathrooms: 2.00
- Upper Level Bathrooms: 3.00
- Main Level Full Bathrooms: 1
- Upper Level Full Bathrooms: 3
- Main Level Half Bathrooms: 1
Exterior Features
- Other Structures: Above Grade, Below Grade
- Construction Materials: Wood Siding, Stone
- Access To Pool: No
- Exterior Features: Sidewalks, Street Lights, Lawn Sprinkler, Exterior Lighting
- Roof: Pitched, Shingle
- Water Access: No
- Waterfront: No
- Water Oriented: No
- Pool: No Pool
- Tidal Water: No
- Water View: No
Garage/Parking
- Garage Spaces: 3.00
- Garage: Yes
- Open Parking Spaces Count: 3
- Parking Features: Street
- Garage Features: Inside Access, Oversized
- Attached Garage Spaces: 3
- Total Garage And Parking Spaces: 6
- Type Of Parking: On Street, Driveway, Attached Garage
Utilities
- Central Air Conditioning: Yes
- Cooling Type: Central A/C
- Cooling: Yes
- Electric Service: Underground, 200+ Amp Service, Circuit Breakers
- Heating Fuel: Natural Gas
- Heating Type: Gas, Forced Air, Zoned
- Heating: Yes
- Hot Water: Natural Gas
- Security: Security System
- Sewer/Septic System: Public Sewer
- Utilities: Cable Tv
- Water Source: Public
Condo/Co-op/Association
- Condo Co-Op Association: No
- HOA: No
Schools
- School District: CENTRAL BUCKS
- Elementary School: WARWICK
- Middle School: HOLICONG
- High School: CENTRAL BUCKS HIGH SCHOOL EAST
- School District Key: 300200397327
- Elementary School: WARWICK
- High School: CENTRAL BUCKS HIGH SCHOOL EAST
- Middle Or Junior School: HOLICONG
Lot Info
- Improvement Assessed Value: 60400.00
- Land Assessed Value: 12790.00
- Land Use Code: 1001
- Lot Features: Level, Open, Trees/Wooded, Front Yard, Rear Yard, Sideyard(s)
- Lot Size Acres: 0.69
- Lot Dimensions: 123X244
- Lot Size Units: Square Feet
- Lot Sq Ft: 30012.00
- Outdoor Living Structures: Patio(s), Porch(es)
- Property Attached Yn: No
- Property Condition: Good
- Zoning: RA
Building Info
- Builder Name: DAVID CUTLER
Rental Info
- Vacation Rental: No
Tax Info
- Assessor Parcel Number: 5573025
- Tax Annual Amount: 11897.00
- Assessor Parcel Number: 51-017-072
- Tax Lot: 072
- Tax Year: 2015
- Close Date: 08/03/2015
MLS Schools
- School District Name: CENTRAL BUCKS
Ownership History
Purchase Details
Home Financials for this Owner
Home Financials are based on the most recent Mortgage that was taken out on this home.Purchase Details
Home Financials for this Owner
Home Financials are based on the most recent Mortgage that was taken out on this home.Purchase Details
Home Financials for this Owner
Home Financials are based on the most recent Mortgage that was taken out on this home.Similar Homes in Jamison, PA
Home Values in the Area
Average Home Value in this Area
Purchase History
| Date | Type | Sale Price | Title Company |
|---|---|---|---|
| Special Warranty Deed | $862,500 | Germantown Title Co | |
| Deed | $825,000 | None Available | |
| Deed | $754,894 | None Available |
Mortgage History
| Date | Status | Loan Amount | Loan Type |
|---|---|---|---|
| Open | $120,000 | Credit Line Revolving | |
| Open | $680,000 | New Conventional | |
| Previous Owner | $400,000 | New Conventional | |
| Previous Owner | $55,600 | Credit Line Revolving | |
| Previous Owner | $597,200 | New Conventional | |
| Previous Owner | $75,600 | Credit Line Revolving | |
| Previous Owner | $603,900 | Stand Alone Second |
Property History
| Date | Event | Price | Change | Sq Ft Price |
|---|---|---|---|---|
| 11/01/2019 11/01/19 | Sold | $862,500 | -4.1% | $149 / Sq Ft |
| 04/13/2019 04/13/19 | Pending | -- | -- | -- |
| 03/30/2019 03/30/19 | For Sale | $899,000 | +9.0% | $156 / Sq Ft |
| 08/03/2015 08/03/15 | Sold | $825,000 | -2.9% | $143 / Sq Ft |
| 06/17/2015 06/17/15 | Pending | -- | -- | -- |
| 04/30/2015 04/30/15 | Price Changed | $849,900 | -0.6% | $147 / Sq Ft |
| 03/03/2015 03/03/15 | For Sale | $854,900 | -- | $148 / Sq Ft |
Tax History Compared to Growth
Tax History
| Year | Tax Paid | Tax Assessment Tax Assessment Total Assessment is a certain percentage of the fair market value that is determined by local assessors to be the total taxable value of land and additions on the property. | Land | Improvement |
|---|---|---|---|---|
| 2024 | $13,129 | $75,430 | $12,790 | $62,640 |
| 2023 | $12,713 | $75,430 | $12,790 | $62,640 |
| 2022 | $12,571 | $75,430 | $12,790 | $62,640 |
| 2021 | $12,431 | $75,430 | $12,790 | $62,640 |
| 2020 | $12,431 | $75,430 | $12,790 | $62,640 |
| 2019 | $12,355 | $75,430 | $12,790 | $62,640 |
| 2018 | $12,355 | $75,430 | $12,790 | $62,640 |
| 2017 | $12,261 | $75,430 | $12,790 | $62,640 |
| 2016 | $11,897 | $73,190 | $12,790 | $60,400 |
| 2015 | -- | $73,190 | $12,790 | $60,400 |
| 2014 | -- | $73,190 | $12,790 | $60,400 |
Agents Affiliated with this Home
-

Seller's Agent in 2019
Laurie Dau
EXP Realty, LLC
(215) 262-1790
341 Total Sales
-

Buyer's Agent in 2019
Tina Guerrieri
RE/MAX
(267) 250-7649
403 Total Sales
-

Seller's Agent in 2015
Frank Dolski
Coldwell Banker Hearthside-Lahaska
(215) 803-3237
125 Total Sales
-
E
Buyer's Agent in 2015
Edmund Bowman
BHHS Keystone Properties
(215) 680-1774
9 Total Sales
Map
Source: Bright MLS
MLS Number: 1002569101
APN: 51-017-072
- 1277 Dogwood Dr
- 1407 Bayberry Dr
- Homesite 11003 Marquis Ln
- Homesite 11803 Quartermaster Ln
- Homesite 10903 Marquis Ln
- Homesite 11001 Marquis Ln
- 3014 Marquis Ln
- 3020 Marquis Ln
- 1361 Memorial Dr
- 3026 Marquis Ln
- 5011 Quartermaster Ln
- 3025 Marquis Ln
- 3031 Marquis Ln
- 1265 Grenoble Rd
- Homesite 11901 Quartermaster Ln
- Homesite 11902 Quartermaster Ln
- 1554 Park Dr
- 1377 Gabriel Ln
- 1515 Sugar Bottom Rd
- 1990 York Rd

