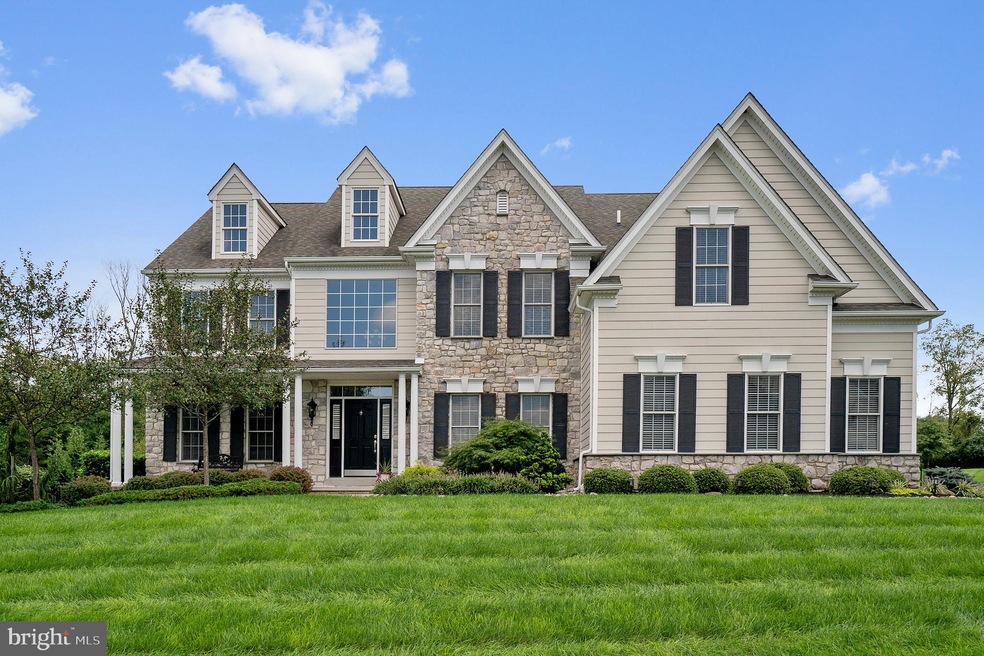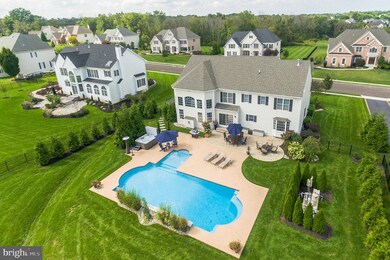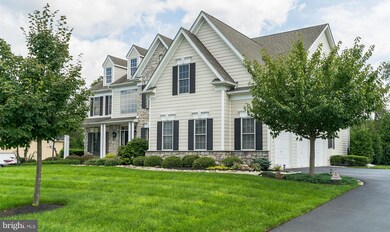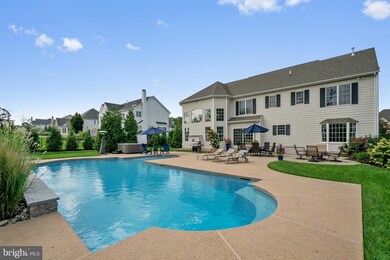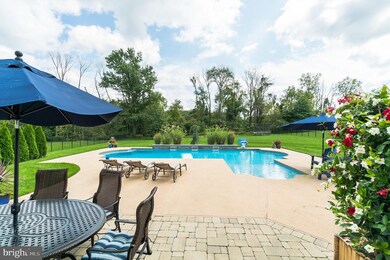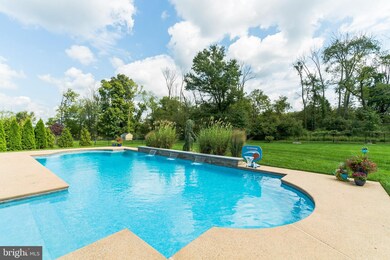
2215 Devin Ln Jamison, PA 18929
Highlights
- Filtered Pool
- Curved or Spiral Staircase
- Premium Lot
- Warwick Elementary School Rated A-
- Colonial Architecture
- Two Story Ceilings
About This Home
As of November 2019If you love the finer things in life, then you must see this elegant stone-front 4 bedroom, 4.5 bath Madison Colonial tucked away in the sought after community of the Ridings of Warwick. Get ready to experience this most amazing backyard oasis where no expense was spared. New saltwater pool with decorative raised wall and 3 lighted sheer waterfalls, LED color pool lights, tanning ledge feature and bench/swim out in the deep end. The spacious decking, lovely plantings around the pool and fenced yard create a vacation destination in your own backyard!A lovely curved staircase is the focal point of the 2-story foyer. Recently refinished hardwood flooring extends to the upgraded kitchen where the entertaining begins. Breckenridge Cherry Bordeaux cabinetry, granite counters, travertine backsplash, GE Profile upgraded stainless appliances and under cabinet lighting are a few of the highlights of this chef s kitchen. The open floor plan flows to an amazing wall of windows (with window tinting) in the family room that take in the backyard views year-round. A second back staircase lends easy access to the second level. The living room and dining rooms are open and create ample space for large and small gatherings. A first-floor office with French doors is a private space for a home office or den. The first-floor laundry room is conveniently located off the kitchen.Upstairs the master suite has tray ceilings, plenty of room for grand furniture, a large sitting area and expanded walk in closet with custom built-in organizers. A large master bath with neutral upgraded tile, large stall shower, double sink vanity and Jacuzzi tub complete the master suite. The second floor also features a princess suite with custom built-in closet organizers and a private bath. Two additional bedrooms share a full bathroom with double sink vanity and tub shower. All closets on the second floor are walk-ins.The finished basement has a full bath, bar area with 2 beverage coolers, dishwasher and room for bar stools. A game area is set up with a pool table and separate movie theater section with built in projector and screen with surround sound for the ultimate entertaining experience. Lawn irrigation system, security system and 2-zone heating/cooling.
Home Details
Home Type
- Single Family
Est. Annual Taxes
- $12,355
Year Built
- Built in 2011
Lot Details
- 0.69 Acre Lot
- Lot Dimensions are 123.00 x 244.00
- Northwest Facing Home
- Decorative Fence
- Landscaped
- Premium Lot
- Level Lot
- Sprinkler System
- Backs to Trees or Woods
- Back Yard Fenced and Front Yard
- Property is zoned RA
Parking
- 3 Car Direct Access Garage
- Side Facing Garage
- Garage Door Opener
Home Design
- Colonial Architecture
- Frame Construction
- Asphalt Roof
- Stone Siding
- Active Radon Mitigation
- Concrete Perimeter Foundation
- HardiePlank Type
Interior Spaces
- Property has 2 Levels
- Curved or Spiral Staircase
- Dual Staircase
- Bar
- Chair Railings
- Tray Ceiling
- Two Story Ceilings
- Ceiling Fan
- Recessed Lighting
- Heatilator
- Fireplace Mantel
- Gas Fireplace
- Double Pane Windows
- Window Treatments
- Bay Window
- Sliding Doors
- Six Panel Doors
- Great Room
- Family Room Off Kitchen
- Living Room
- Formal Dining Room
- Den
- Attic
Kitchen
- Eat-In Kitchen
- Built-In Self-Cleaning Double Oven
- Cooktop
- Built-In Microwave
- Ice Maker
- Dishwasher
- Stainless Steel Appliances
- Kitchen Island
- Wine Rack
- Disposal
Flooring
- Wood
- Carpet
- Ceramic Tile
Bedrooms and Bathrooms
- 4 Bedrooms
- En-Suite Primary Bedroom
- En-Suite Bathroom
- Walk-In Closet
- Whirlpool Bathtub
- Walk-in Shower
Laundry
- Laundry Room
- Laundry on main level
- Electric Front Loading Dryer
- Front Loading Washer
Finished Basement
- Heated Basement
- Basement Fills Entire Space Under The House
- Walk-Up Access
- Sump Pump
- Basement Windows
Home Security
- Monitored
- Carbon Monoxide Detectors
- Fire and Smoke Detector
- Fire Sprinkler System
- Flood Lights
Accessible Home Design
- Doors with lever handles
Pool
- Filtered Pool
- Heated In Ground Pool
- Saltwater Pool
- Permits for Pool
Outdoor Features
- Patio
- Porch
Schools
- Warwick Elementary School
- Holicong Middle School
- Central Bucks High School East
Utilities
- Forced Air Heating and Cooling System
- Vented Exhaust Fan
- Programmable Thermostat
- Underground Utilities
- 200+ Amp Service
- Water Dispenser
- 60 Gallon+ Natural Gas Water Heater
Community Details
- No Home Owners Association
- Ridings Of Warwick Subdivision
Listing and Financial Details
- Tax Lot 072
- Assessor Parcel Number 51-017-072
Ownership History
Purchase Details
Home Financials for this Owner
Home Financials are based on the most recent Mortgage that was taken out on this home.Purchase Details
Home Financials for this Owner
Home Financials are based on the most recent Mortgage that was taken out on this home.Purchase Details
Home Financials for this Owner
Home Financials are based on the most recent Mortgage that was taken out on this home.Similar Homes in Jamison, PA
Home Values in the Area
Average Home Value in this Area
Purchase History
| Date | Type | Sale Price | Title Company |
|---|---|---|---|
| Special Warranty Deed | $862,500 | Germantown Title Co | |
| Deed | $825,000 | None Available | |
| Deed | $754,894 | None Available |
Mortgage History
| Date | Status | Loan Amount | Loan Type |
|---|---|---|---|
| Open | $120,000 | Credit Line Revolving | |
| Open | $680,000 | New Conventional | |
| Previous Owner | $400,000 | New Conventional | |
| Previous Owner | $55,600 | Credit Line Revolving | |
| Previous Owner | $597,200 | New Conventional | |
| Previous Owner | $75,600 | Credit Line Revolving | |
| Previous Owner | $603,900 | Stand Alone Second |
Property History
| Date | Event | Price | Change | Sq Ft Price |
|---|---|---|---|---|
| 11/01/2019 11/01/19 | Sold | $862,500 | -4.1% | $149 / Sq Ft |
| 04/13/2019 04/13/19 | Pending | -- | -- | -- |
| 03/30/2019 03/30/19 | For Sale | $899,000 | +9.0% | $156 / Sq Ft |
| 08/03/2015 08/03/15 | Sold | $825,000 | -2.9% | $143 / Sq Ft |
| 06/17/2015 06/17/15 | Pending | -- | -- | -- |
| 04/30/2015 04/30/15 | Price Changed | $849,900 | -0.6% | $147 / Sq Ft |
| 03/03/2015 03/03/15 | For Sale | $854,900 | -- | $148 / Sq Ft |
Tax History Compared to Growth
Tax History
| Year | Tax Paid | Tax Assessment Tax Assessment Total Assessment is a certain percentage of the fair market value that is determined by local assessors to be the total taxable value of land and additions on the property. | Land | Improvement |
|---|---|---|---|---|
| 2024 | $13,129 | $75,430 | $12,790 | $62,640 |
| 2023 | $12,713 | $75,430 | $12,790 | $62,640 |
| 2022 | $12,571 | $75,430 | $12,790 | $62,640 |
| 2021 | $12,431 | $75,430 | $12,790 | $62,640 |
| 2020 | $12,431 | $75,430 | $12,790 | $62,640 |
| 2019 | $12,355 | $75,430 | $12,790 | $62,640 |
| 2018 | $12,355 | $75,430 | $12,790 | $62,640 |
| 2017 | $12,261 | $75,430 | $12,790 | $62,640 |
| 2016 | $11,897 | $73,190 | $12,790 | $60,400 |
| 2015 | -- | $73,190 | $12,790 | $60,400 |
| 2014 | -- | $73,190 | $12,790 | $60,400 |
Agents Affiliated with this Home
-
Laurie Dau

Seller's Agent in 2019
Laurie Dau
EXP Realty, LLC
(215) 262-1790
346 Total Sales
-
Tina Guerrieri

Buyer's Agent in 2019
Tina Guerrieri
RE/MAX
(267) 250-7649
403 Total Sales
-
Frank Dolski

Seller's Agent in 2015
Frank Dolski
Coldwell Banker Hearthside-Lahaska
(215) 803-3237
128 Total Sales
-
Edmund Bowman
E
Buyer's Agent in 2015
Edmund Bowman
BHHS Keystone Properties
(215) 680-1774
12 Total Sales
Map
Source: Bright MLS
MLS Number: PABU445874
APN: 51-017-072
- 2174 Long Ln
- 1407 Bayberry Dr
- 1432 Ivy Cir
- Homesite 11003 Marquis Ln
- Homesite 11803 Quartermaster Ln
- Homesite 10903 Marquis Ln
- Homesite 11002 Marquis Ln
- Homesite 11001 Marquis Ln
- 3014 Marquis Ln
- 1361 Memorial Dr
- 3026 Marquis Ln
- 3025 Marquis Ln
- 3031 Marquis Ln
- 1265 Grenoble Rd
- 1554 Park Dr
- Homesite 11802 Marquis Ln
- 1515 Sugar Bottom Rd
- 1990 York Rd
- 1306 Gabriel Ln
- 1851 Meetinghouse Rd
