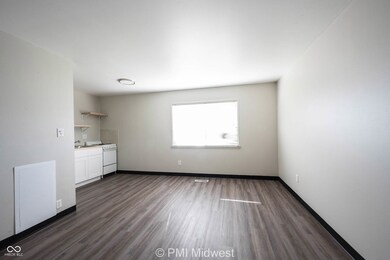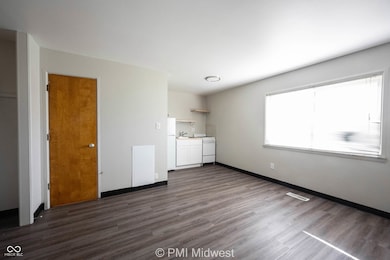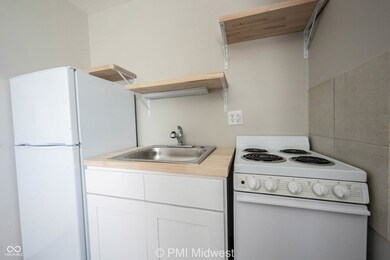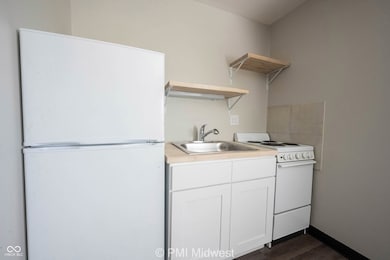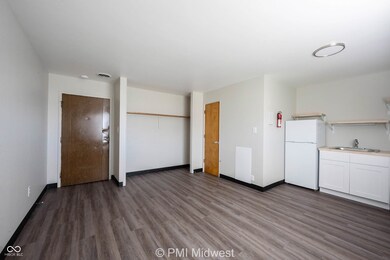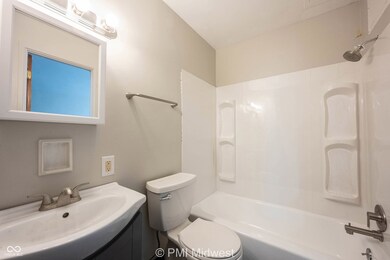2215 E 56th St Unit 2 Indianapolis, IN 46220
Canterbury-Chatard NeighborhoodHighlights
- 0.88 Acre Lot
- 1-Story Property
- Combination Kitchen and Dining Room
- Traditional Architecture
- Forced Air Heating and Cooling System
- Laundry Facilities
About This Home
**Half Off First Full Month's Rent if Moved in by 11/1!! **Now Accepting Housing Assistance!! Awaken to the charm of cozy living at 2215 East 56th Street, Unit 2, in the vibrant heart of Indianapolis. This beautifully efficient studio apartment is a masterpiece of space optimization, offering 250 square feet of thoughtfully designed living space. Step inside to discover a harmonious blend of functionality and style, perfect for those who appreciate the art of minimalism. The full bath provides a spa-like retreat where you can unwind and enjoy moments of tranquility. Large windows invite natural light to dance across your serene sanctuary, creating a warm and inviting atmosphere. Located in a lively neighborhood, you'll be just moments away from local eateries, trendy shops, and lush parks, ideal for both relaxation and adventure. Embrace the freedom of a low-maintenance lifestyle with this easy-to-care-for space, allowing you more time to explore all the city has to offer. With convenient access to public transportation, commuting becomes a breeze, connecting you effortlessly to the pulse of Indianapolis. Experience the joy of independent living in a space that celebrates simplicity without sacrificing comfort. Make this exceptional studio your new home and enjoy a lifestyle that is as dynamic as you are. All of our residents are enrolled in the Resident Benefits Package (RBP) for $36.95/month which includes credit building to help boost the resident's credit score with timely rent payments, HVAC air filter delivery (for applicable properties), move-in concierge service making utility connection and home service setup a breeze during your move-in, our best-in-class resident rewards program, on-demand pest control, and much more! More details upon application.
Condo Details
Home Type
- Condominium
Year Built
- Built in 1965
Home Design
- Traditional Architecture
- Entry on the 2nd floor
- Brick Exterior Construction
- Slab Foundation
Interior Spaces
- 1 Full Bathroom
- 250 Sq Ft Home
- 1-Story Property
- Combination Kitchen and Dining Room
- Vinyl Flooring
- Electric Oven
Additional Features
- Two or More Common Walls
- Forced Air Heating and Cooling System
Listing and Financial Details
- Property Available on 9/29/25
- Tenant pays for all utilities
- The owner pays for no utilities
- 12-Month Minimum Lease Term
- $65 Application Fee
- Tax Lot 490707140021000801
- Assessor Parcel Number 490707140021000801
Community Details
Overview
- Malott Park Subdivision
- Property managed by PMI Midwest
Amenities
- Laundry Facilities
Pet Policy
- No Pets Allowed
Map
Property History
| Date | Event | Price | List to Sale | Price per Sq Ft |
|---|---|---|---|---|
| 12/15/2025 12/15/25 | Under Contract | -- | -- | -- |
| 09/29/2025 09/29/25 | For Rent | $649 | -- | -- |
Source: MIBOR Broker Listing Cooperative®
MLS Number: 22065604
- 5635 Brouse Ave
- 2708 E 56th St
- 2702 E 56th St
- 2314 E 58th St
- 2435 McLeay Dr
- 5825 N Keystone Ave
- 5752 Crittenden Ave
- 2632 E 58th St
- 5846 N Keystone Ave
- 2519 Ryan Dr
- 5742 Kingsley Dr
- 5872 Hillside Ave
- 5807 Ralston Ave
- 5525 Rosslyn Ave
- 5826 N Oxford St
- 2533 E Kessler Boulevard Dr E
- 2633 Kessler Boulevard Dr E
- 5868 Kingsley Dr
- 5348 Rosslyn Ave
- 2841 Tropical Dr

