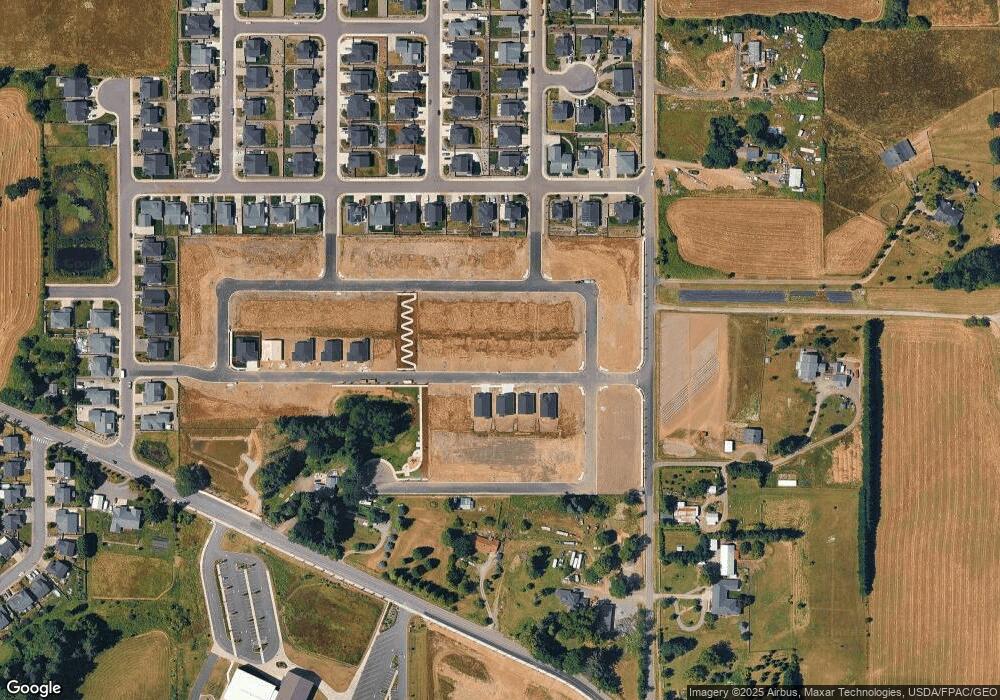2215 E Badger Way Unit 35 La Center, WA 98629
Estimated Value: $655,000 - $785,000
6
Beds
4
Baths
2,680
Sq Ft
$276/Sq Ft
Est. Value
About This Home
This home is located at 2215 E Badger Way Unit 35, La Center, WA 98629 and is currently estimated at $739,863, approximately $276 per square foot. 2215 E Badger Way Unit 35 is a home located in Clark County with nearby schools including La Center Elementary School, La Center Middle School, and La Center High School.
Create a Home Valuation Report for This Property
The Home Valuation Report is an in-depth analysis detailing your home's value as well as a comparison with similar homes in the area
Home Values in the Area
Average Home Value in this Area
Tax History Compared to Growth
Tax History
| Year | Tax Paid | Tax Assessment Tax Assessment Total Assessment is a certain percentage of the fair market value that is determined by local assessors to be the total taxable value of land and additions on the property. | Land | Improvement |
|---|---|---|---|---|
| 2025 | $1,390 | $150,000 | $150,000 | -- |
| 2024 | -- | $150,000 | $150,000 | -- |
Source: Public Records
Map
Nearby Homes
- 2240 E Otter Loop Unit 52
- 2252 Otter Loop Unit Lot 55
- 2243 E Otter Loop Unit 58
- 2239 E Otter Loop Unit 59
- 2336 E Otter Loop Unit 56
- 2139 E Otter Loop Unit 62
- 2213 E Juniper Cir Unit 17
- 2205 E Juniper Cir
- 2012 E Badger Way Unit 4
- 2032 E Otter Loop Unit 45
- 2035 E Otter Loop Unit 66
- 2207 E Badger Way
- 2235 E Otter Loop Unit 60
- 2312 E Dalmation Dr
- 2355 E Otter Loop Unit 25
- 158 E Airedale Ave
- 137 E 24th Ave
- 141 SE 24th Ave
- 2329 E Wolfpack St
- 165 E Airedale Ave
- 2215 E Badger Way
- 2219 E Badger Way
- 2218 E Badger Way
- 2218 E Badger Way
- 2346 E Otter Loop Unit 56
- 2222 E Badger Way
- 2210 E Badger Way
- 2316 E Badger Way
- 2221 E Juniper Cir
- 2208 E 6th St
- 2204 E 6th St
- 2212 E 6th St
- 2123 E Badger Way
- 2200 E 6th St
- 2139 E Otter Loop
- 2331 E Otter Loop
- 2300 E 6th St
- 2304 E 6th St
- 2108 E 6th St
- 2021 E Badger Way
