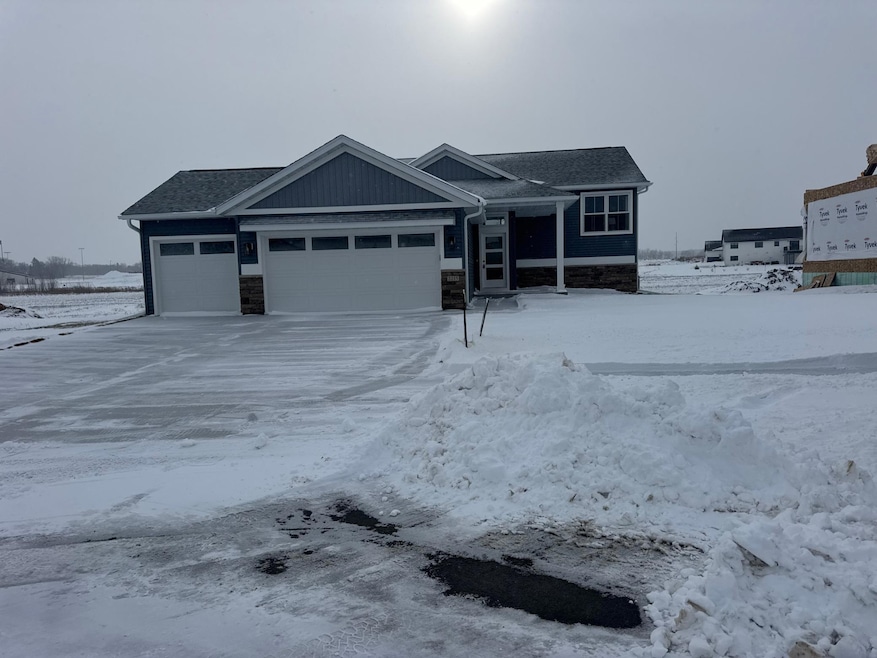2215 Elk Run Dr SE Pine Island, MN 55963
Estimated payment $2,598/month
Total Views
2,390
4
Beds
3
Baths
2,527
Sq Ft
$194
Price per Sq Ft
Highlights
- New Construction
- No HOA
- Forced Air Heating and Cooling System
- Mud Room
- 3 Car Attached Garage
About This Home
You won't want to miss out on this newly built custom home featuring 4 bedrooms and 3 bathrooms all located in a secluded development just south of Pine Island. This home boasts beautiful birch cabinetry throughout, a large pantry closet in the kitchen, quartz countertops, primary suite with walk-in closet, and a large mudroom with laundry and custom bench located just inside the fully sheet rocked 3-car garage. The lower level features 2 finished bedrooms, a full bath, and large family room for your holiday entertaining. This home is brand new and ready for you and your family to call home!
Home Details
Home Type
- Single Family
Est. Annual Taxes
- $262
Year Built
- Built in 2025 | New Construction
Lot Details
- 9,148 Sq Ft Lot
- Lot Dimensions are 78x120
Parking
- 3 Car Attached Garage
Home Design
- Bi-Level Home
- Vinyl Siding
Interior Spaces
- Mud Room
- Partially Finished Basement
Kitchen
- Range
- Microwave
- Dishwasher
Bedrooms and Bathrooms
- 4 Bedrooms
Utilities
- Forced Air Heating and Cooling System
- 150 Amp Service
Community Details
- No Home Owners Association
- Built by BIGELOW & LENNON CONSTRUCTION LLC
- Pine Prairie 2Nd Subdivision
Listing and Financial Details
- Property Available on 11/21/25
- Assessor Parcel Number 850332088135
Map
Create a Home Valuation Report for This Property
The Home Valuation Report is an in-depth analysis detailing your home's value as well as a comparison with similar homes in the area
Home Values in the Area
Average Home Value in this Area
Tax History
| Year | Tax Paid | Tax Assessment Tax Assessment Total Assessment is a certain percentage of the fair market value that is determined by local assessors to be the total taxable value of land and additions on the property. | Land | Improvement |
|---|---|---|---|---|
| 2024 | $262 | $65,000 | $65,000 | $0 |
| 2023 | $64 | $4,200 | $4,200 | $0 |
Source: Public Records
Property History
| Date | Event | Price | List to Sale | Price per Sq Ft |
|---|---|---|---|---|
| 10/29/2025 10/29/25 | For Sale | $489,900 | -- | $194 / Sq Ft |
Source: NorthstarMLS
Purchase History
| Date | Type | Sale Price | Title Company |
|---|---|---|---|
| Warranty Deed | $73,000 | None Listed On Document |
Source: Public Records
Mortgage History
| Date | Status | Loan Amount | Loan Type |
|---|---|---|---|
| Open | $375,000 | Construction |
Source: Public Records
Source: NorthstarMLS
MLS Number: 6810690
APN: 85.03.32.088135
Nearby Homes
- 2207 Elk Run Dr SE
- 2206 Elk Run Dr SE
- 2306 Elk Run Dr SE
- 2105 Elk Run Dr SE
- 2408 Elk Run Dr SE
- 2011 Douglas Trail Dr SE
- 2019 Douglas Trail Dr SE
- 2105 10 St SE
- 1831 8th St SE
- 2145 Turnberry Ln SE
- TBD New Haven (Site 18) Rd NW
- TBD Island Estates (Site12) Dr NW
- TBD Pine Bluff (Site15) Rd NW
- 924 8th St SE
- 314 Keystone Dr NE
- 612 2nd Ave SE
- 406 2nd Ave SE
- 316 2nd Ave SE
- 1252 N Pine Dr NE
- 619 1st Ave SW
- 300 1st Ave SE
- 301 S Main St
- 5445 Florence Dr NW
- 5041 Weatherstone Cir NW
- 5409 King Arthur Dr NW
- 6311 Fairway Dr NW
- 6717 Gaillardia Dr NW
- 300 West Ave
- 6450 37th Ave NW Unit 115
- 6450 37th Ave NW Unit 314
- 6450 37th Ave NW Unit 302
- 6450 37th Ave NW Unit 110
- 5340 NW 56th St
- 6470 37th Ave NW
- 6520 Clarkia Dr NW
- 6635 Lodge View Rd NW
- 6372 Bandel Ln NW
- 2850-2852 59th St NW
- 2825 56th St NW Unit C
- 4871 Pines View Place NW







