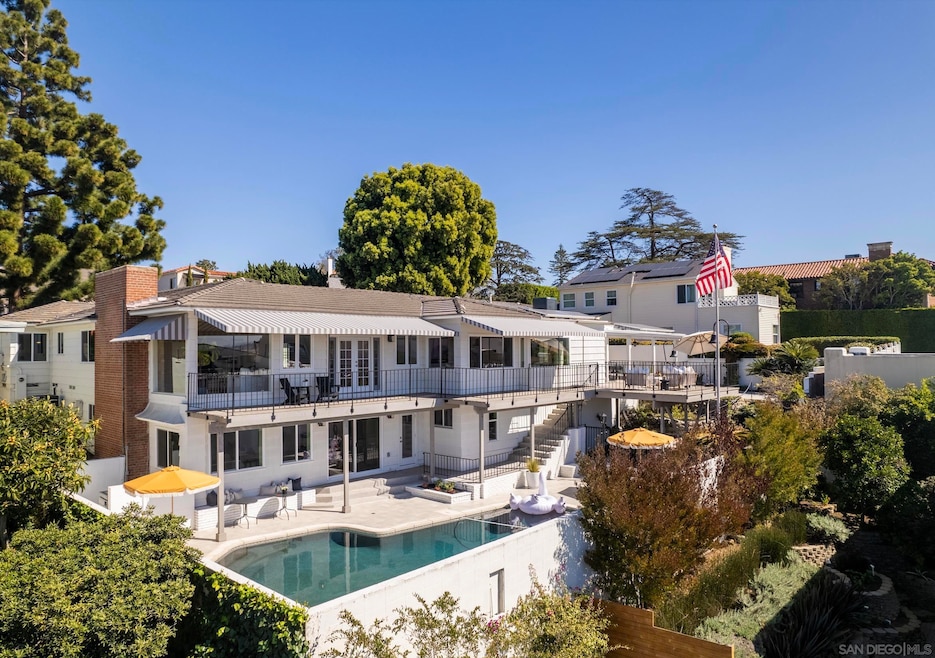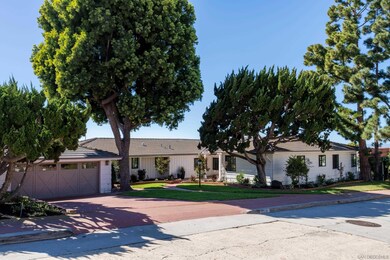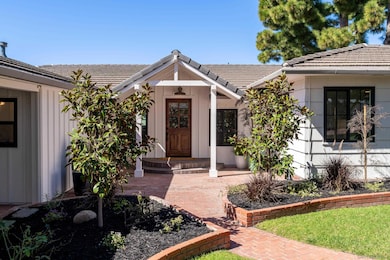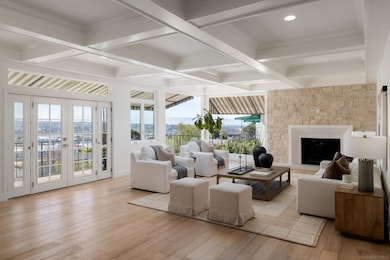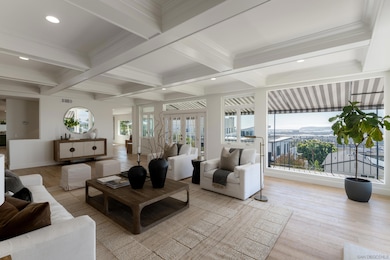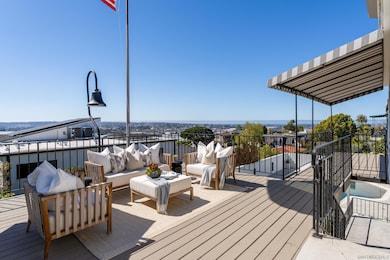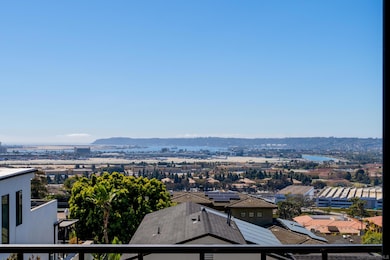
2215 Juan St San Diego, CA 92103
Old Town NeighborhoodHighlights
- In Ground Pool
- Bay View
- Wood Flooring
- Grant K-8 Rated A-
- Family Room with Fireplace
- Main Floor Primary Bedroom
About This Home
As of June 2025Totally transformed Ranch-style residence exudes relaxed sophistication. Panoramic bay and sparkling city views provide scenic backdrop for spacious indoor and outdoor living areas. Dramatic living room with box beam ceiling, wood floors and stone fireplace seamlessly transitions to elegantly appointed designer kitchen with adjacent dining areas. Entry level floorplan affords opportunity for single-story living with three bedrooms, including ensuite primary, three luxurious baths and stylish laundry room. Lower level with bedroom and bath present opportunities for home office, gym, wine cellar and indoor lounge area off pool and courtyard. This urban oasis is perfectly suited for entertaining or tranquility and also features 4-car parking in addition to solar.
Last Agent to Sell the Property
Pacific Sotheby's International Realty License #00841932 Listed on: 02/28/2025

Last Buyer's Agent
Pacific Sotheby's International Realty License #00841932 Listed on: 02/28/2025

Home Details
Home Type
- Single Family
Est. Annual Taxes
- $31,393
Year Built
- Built in 1947
Lot Details
- 0.32 Acre Lot
- Partially Fenced Property
- Level Lot
- Sprinkler System
- Private Yard
- Property is zoned R-1:SINGLE
Parking
- 2 Car Detached Garage
- Auto Driveway Gate
Property Views
- Bay
- Panoramic
- City Lights
Home Design
- Composition Roof
- Wood Siding
Interior Spaces
- 4,115 Sq Ft Home
- 2-Story Property
- Family Room with Fireplace
- 2 Fireplaces
- Great Room
- Living Room with Fireplace
- Home Office
- Bonus Room
Kitchen
- Breakfast Area or Nook
- Oven or Range
- Freezer
- Disposal
Flooring
- Wood
- Carpet
- Tile
Bedrooms and Bathrooms
- 4 Bedrooms
- Primary Bedroom on Main
Laundry
- Laundry Room
- Gas Dryer Hookup
Outdoor Features
- In Ground Pool
- Concrete Porch or Patio
Utilities
- Separate Water Meter
Listing and Financial Details
- Assessor Parcel Number 443-520-22-00
Ownership History
Purchase Details
Home Financials for this Owner
Home Financials are based on the most recent Mortgage that was taken out on this home.Purchase Details
Home Financials for this Owner
Home Financials are based on the most recent Mortgage that was taken out on this home.Purchase Details
Home Financials for this Owner
Home Financials are based on the most recent Mortgage that was taken out on this home.Purchase Details
Similar Homes in the area
Home Values in the Area
Average Home Value in this Area
Purchase History
| Date | Type | Sale Price | Title Company |
|---|---|---|---|
| Grant Deed | $3,250,000 | Lawyers Title | |
| Grant Deed | $2,900,000 | Lawyers Title | |
| Grant Deed | $2,875,000 | Lawyers Title | |
| Interfamily Deed Transfer | -- | None Available |
Mortgage History
| Date | Status | Loan Amount | Loan Type |
|---|---|---|---|
| Open | $2,437,500 | New Conventional | |
| Previous Owner | $2,796,500 | New Conventional |
Property History
| Date | Event | Price | Change | Sq Ft Price |
|---|---|---|---|---|
| 06/27/2025 06/27/25 | Sold | $3,250,000 | -5.8% | $790 / Sq Ft |
| 06/13/2025 06/13/25 | Pending | -- | -- | -- |
| 06/02/2025 06/02/25 | Price Changed | $3,450,000 | -1.1% | $838 / Sq Ft |
| 05/20/2025 05/20/25 | For Sale | $3,490,000 | 0.0% | $848 / Sq Ft |
| 04/30/2025 04/30/25 | Pending | -- | -- | -- |
| 02/28/2025 02/28/25 | For Sale | $3,490,000 | +21.4% | $848 / Sq Ft |
| 03/20/2024 03/20/24 | Sold | $2,875,000 | -7.1% | $699 / Sq Ft |
| 02/28/2024 02/28/24 | Pending | -- | -- | -- |
| 02/23/2024 02/23/24 | For Sale | $3,095,000 | -- | $752 / Sq Ft |
Tax History Compared to Growth
Tax History
| Year | Tax Paid | Tax Assessment Tax Assessment Total Assessment is a certain percentage of the fair market value that is determined by local assessors to be the total taxable value of land and additions on the property. | Land | Improvement |
|---|---|---|---|---|
| 2025 | $31,393 | $2,958,000 | $2,320,500 | $637,500 |
| 2024 | $31,393 | $2,550,000 | $1,938,000 | $612,000 |
| 2023 | $30,701 | $2,500,000 | $1,900,000 | $600,000 |
| 2022 | $2,852 | $235,637 | $69,201 | $166,436 |
| 2021 | $2,829 | $231,018 | $67,845 | $163,173 |
| 2020 | $2,794 | $228,650 | $67,150 | $161,500 |
| 2019 | $2,738 | $224,168 | $65,834 | $158,334 |
| 2018 | $2,532 | $219,774 | $64,544 | $155,230 |
| 2017 | $2,470 | $215,466 | $63,279 | $152,187 |
| 2016 | $2,428 | $211,242 | $62,039 | $149,203 |
| 2015 | $2,391 | $208,070 | $61,108 | $146,962 |
| 2014 | $2,353 | $203,995 | $59,911 | $144,084 |
Agents Affiliated with this Home
-

Seller's Agent in 2025
Janna Hernholm
Pacific Sothebys
(619) 299-4272
4 in this area
124 Total Sales
-
D
Seller's Agent in 2024
Deren Schneider
Island Mortgage & Real Estate
(619) 405-2939
1 in this area
21 Total Sales
-
T
Buyer's Agent in 2024
Thomas McLaughlin
(714) 749-7411
1 in this area
6 Total Sales
Map
Source: San Diego MLS
MLS Number: 250020191
APN: 443-520-22
- 2235 Linwood St Unit A7
- 3975 Hortensia St Unit E7
- 2195 Hayden Way
- 2290 Congress St
- 4280 Trias St
- 2111 W California St
- 4232 Arden Way
- 1977 Titus St
- 2019 Fort Stockton Dr
- 2147 Pine St
- 1864 Sunset Blvd
- 2525 Jackson St
- 1892 Titus St
- 1855 Fort Stockton Dr
- 1845 Lyndon Rd
- 4430 Arista St
- 4242 Cosoy Way
- 4472 Hortensia St
- 3903 California St Unit 3
- 1806 Mckee St Unit A9
