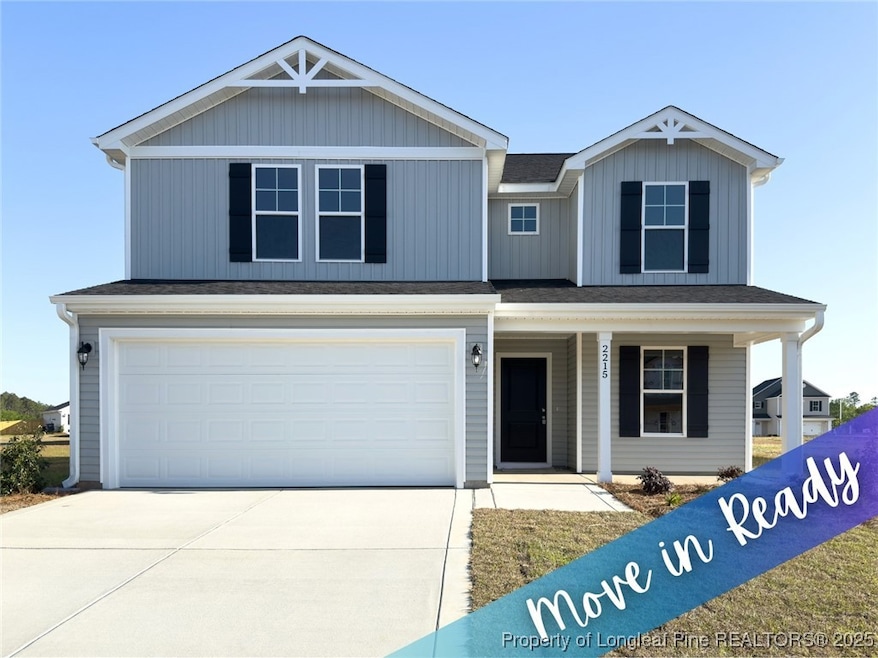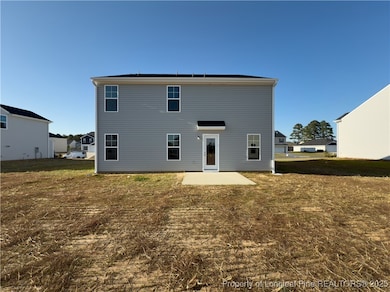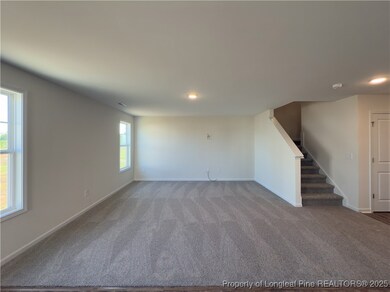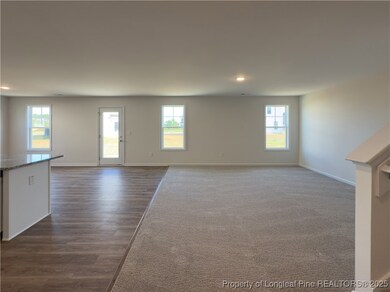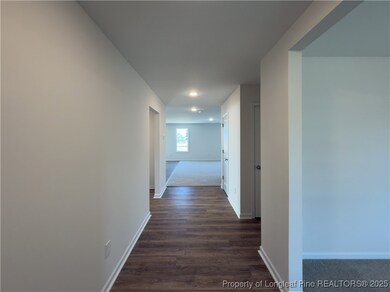
Estimated payment $2,319/month
Highlights
- New Construction
- Covered patio or porch
- Eat-In Kitchen
- Granite Countertops
- 2 Car Attached Garage
- Double Vanity
About This Home
*$10,000 Buyer Allowance, USE AS YOU CHOOSE, Refrigerator and Blinds via Builder's Mortgage Company! Offer valid on contracts signed through June 30, 2025 only! Located in the welcoming Valley End Subdivision, the Dogwood floor plan by Ben Stout Construction offers a comfortable and practical design perfect for everyday living. This 2-story home offers five bedrooms, two and a half bathrooms, and all the features you’ve been looking for. On the first floor, you’ll find a spacious kitchen with a central island, perfect for meal prep or casual dining, plus two flexible spaces that can adapt to your needs. The kitchen opens to the living room that's ideal for relaxing or hosting guests and a convenient half bathroom rounds out the main floor. Upstairs, you’ll find five well-sized bedrooms, including the owner’s suite with a private bathroom featuring dual vanities and a large walk-in closet. The laundry room is also thoughtfully located upstairs for added convenience. This home has everything you need to start your next chapter. Welcome Home! AGENTS-NOT member of MLS? Call Showing Time to schedule and let them know you are NOT a member & need access.
Listing Agent
KELLER WILLIAMS REALTY (FAYETTEVILLE) License #C14691 Listed on: 06/05/2025

Home Details
Home Type
- Single Family
Year Built
- Built in 2025 | New Construction
Lot Details
- 9,583 Sq Ft Lot
- Garden
- Zoning described as RA-20 - Residential Agricultural
HOA Fees
- $20 Monthly HOA Fees
Parking
- 2 Car Attached Garage
Home Design
- Slab Foundation
- Vinyl Siding
Interior Spaces
- 2,530 Sq Ft Home
- 2-Story Property
- Entrance Foyer
- Combination Dining and Living Room
Kitchen
- Eat-In Kitchen
- Range
- Microwave
- Dishwasher
- Kitchen Island
- Granite Countertops
Flooring
- Carpet
- Luxury Vinyl Plank Tile
Bedrooms and Bathrooms
- 5 Bedrooms
- Walk-In Closet
- Double Vanity
- Bathtub with Shower
- Walk-in Shower
Laundry
- Laundry on upper level
- Washer and Dryer Hookup
Outdoor Features
- Covered patio or porch
Schools
- C. Wayne Collier Elementary School
- Hope Mills Middle School
- South View Senior High School
Utilities
- Central Air
- Heat Pump System
Community Details
- Block & Associates Realty Association
- Valley End Subdivision
Listing and Financial Details
- Home warranty included in the sale of the property
- Tax Lot 170
- Assessor Parcel Number 0404036181
- Seller Considering Concessions
Map
Home Values in the Area
Average Home Value in this Area
Property History
| Date | Event | Price | Change | Sq Ft Price |
|---|---|---|---|---|
| 06/05/2025 06/05/25 | For Sale | $349,950 | -- | $138 / Sq Ft |
Similar Homes in Hope Mills, NC
Source: Longleaf Pine REALTORS®
MLS Number: 744841
- 2219 Roadster Pony (Lot 169) Ln
- 2223 Roadster Pony (Lot 168) Ln
- 2126 Purebred (Lot 164) Cir
- 2126 Purebred Cir
- 2215 Ln
- 2216 Roadster Pony (Lot 140) Ln
- 2216 Roadster Pony Ln
- 2227 Roadster Pony (Lot 167) Ln
- 2132 Purebred (Lot 165) Cir
- 2133 Purebred (Lot 51) Cir
- 2208 Roadster Pony (138) Ln
- 2137 Purebred Cir
- 2141 Purebred Cir
- 2145 Purebred (Lot 54) Cir
- 2141 Cir
- 2149 Purebred (Lot 55) Cir
