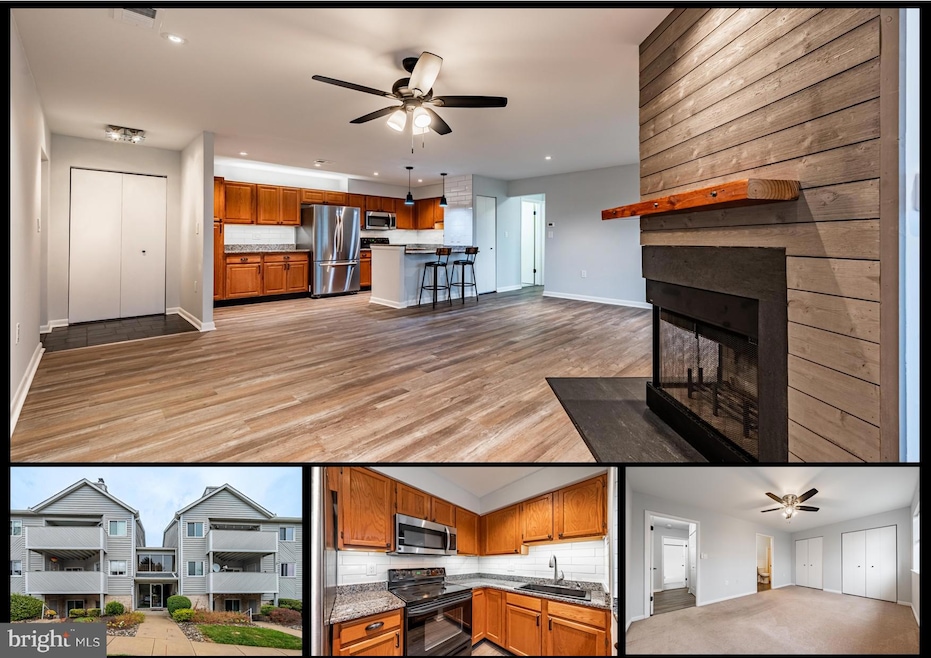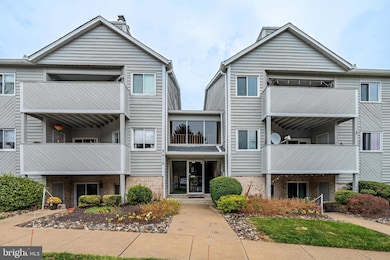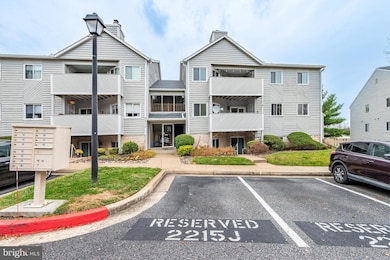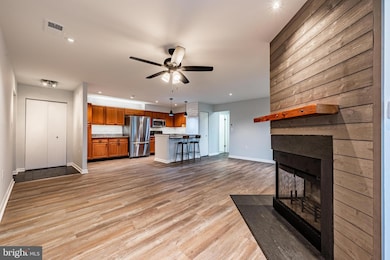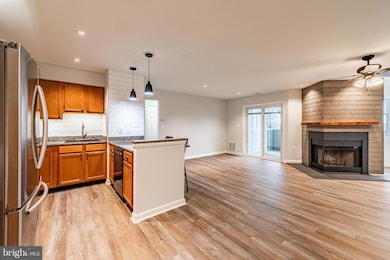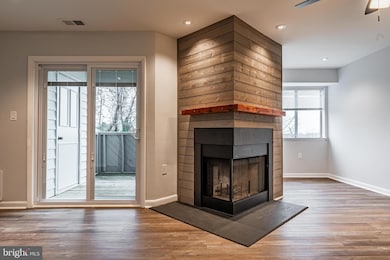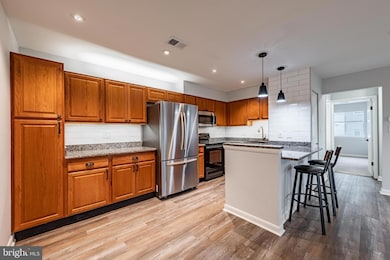2215 Lowells Glen Rd Unit J Parkville, MD 21234
Estimated payment $1,652/month
Highlights
- Open Floorplan
- Traditional Architecture
- Upgraded Countertops
- Wood Burning Stove
- Attic
- Breakfast Area or Nook
About This Home
Rarely available 2 bedroom 2 full bathroom extra large condo for sale, in the desirable Satyr Green community. Reserved private parking space, directly in front of the secured condo building entrance. One of the largest condos in the entire community. Top floor condo for added quietness & privacy. Recently renovated and improved, featuring recessed ceiling lights, wood burning fireplace, freshly painted and all new luxury vinyl plank flooring throughout the kitchen, living room and dining area. Expanded kitchen including extra cabinets, beautiful granite countertops, stainless steel appliances, under-cabinet lighting, ceramic tile backsplash, food pantry, and a breakfast bar seating for two. Both full bathrooms have been recently updated. 2025 water heater, 2023 clothes dryer, 2024 patio door (with built-in blinds). Just a short walk to a playground and dog park!
Property Details
Home Type
- Condominium
Est. Annual Taxes
- $2,571
Year Built
- Built in 1987
Lot Details
- Property is in excellent condition
HOA Fees
- $330 Monthly HOA Fees
Home Design
- Traditional Architecture
- Entry on the 3rd floor
- Vinyl Siding
Interior Spaces
- 1,020 Sq Ft Home
- Property has 1 Level
- Open Floorplan
- Ceiling Fan
- Recessed Lighting
- Wood Burning Stove
- Wood Burning Fireplace
- Fireplace With Glass Doors
- Fireplace Mantel
- Entrance Foyer
- Living Room
- Dining Room
- Attic
Kitchen
- Breakfast Area or Nook
- Eat-In Kitchen
- Electric Oven or Range
- Built-In Microwave
- Dishwasher
- Stainless Steel Appliances
- Upgraded Countertops
Flooring
- Carpet
- Luxury Vinyl Plank Tile
Bedrooms and Bathrooms
- 2 Main Level Bedrooms
- En-Suite Bathroom
- 2 Full Bathrooms
- Bathtub with Shower
Laundry
- Laundry Room
- Laundry on main level
- Dryer
- Washer
Parking
- Assigned parking located at #J
- Parking Lot
- 1 Assigned Parking Space
Schools
- Harford Hills Elementary School
- Pine Grove Middle School
- Loch Raven High School
Utilities
- Central Air
- Heat Pump System
- Electric Water Heater
Listing and Financial Details
- Assessor Parcel Number 04092100002570
Community Details
Overview
- Association fees include common area maintenance, exterior building maintenance, lawn maintenance, management, reserve funds, road maintenance, sewer, trash, water, snow removal
- Low-Rise Condominium
- Satyr Green Subdivision
Amenities
- Common Area
Pet Policy
- Pets Allowed
- Pet Size Limit
Map
Home Values in the Area
Average Home Value in this Area
Tax History
| Year | Tax Paid | Tax Assessment Tax Assessment Total Assessment is a certain percentage of the fair market value that is determined by local assessors to be the total taxable value of land and additions on the property. | Land | Improvement |
|---|---|---|---|---|
| 2025 | $2,697 | $134,000 | $40,000 | $94,000 |
| 2024 | $2,697 | $132,333 | $0 | $0 |
| 2023 | $1,318 | $130,667 | $0 | $0 |
| 2022 | $2,557 | $129,000 | $40,000 | $89,000 |
| 2021 | $2,305 | $127,333 | $0 | $0 |
| 2020 | $1,523 | $125,667 | $0 | $0 |
| 2019 | $1,503 | $124,000 | $40,000 | $84,000 |
| 2018 | $2,352 | $119,333 | $0 | $0 |
| 2017 | $2,084 | $114,667 | $0 | $0 |
| 2016 | $2,071 | $110,000 | $0 | $0 |
| 2015 | $2,071 | $110,000 | $0 | $0 |
| 2014 | $2,071 | $110,000 | $0 | $0 |
Property History
| Date | Event | Price | List to Sale | Price per Sq Ft | Prior Sale |
|---|---|---|---|---|---|
| 11/26/2025 11/26/25 | For Sale | $209,900 | +82.5% | $206 / Sq Ft | |
| 08/30/2013 08/30/13 | Sold | $115,000 | -0.8% | $113 / Sq Ft | View Prior Sale |
| 07/31/2013 07/31/13 | Pending | -- | -- | -- | |
| 07/02/2013 07/02/13 | For Sale | $115,900 | -- | $114 / Sq Ft |
Purchase History
| Date | Type | Sale Price | Title Company |
|---|---|---|---|
| Deed | $115,000 | Sage Title Group Llc | |
| Deed | $107,000 | -- | |
| Deed | $82,000 | -- | |
| Deed | $82,000 | -- | |
| Deed | $79,000 | -- | |
| Deed | $55,000 | -- | |
| Deed | $81,829 | -- | |
| Deed | $63,000 | -- | |
| Deed | $69,000 | -- | |
| Deed | $84,000 | -- | |
| Deed | $70,500 | -- | |
| Deed | $82,300 | -- | |
| Deed | $83,900 | -- |
Mortgage History
| Date | Status | Loan Amount | Loan Type |
|---|---|---|---|
| Open | $112,917 | FHA | |
| Previous Owner | $80,400 | Purchase Money Mortgage |
Source: Bright MLS
MLS Number: MDBC2147112
APN: 09-2100002570
- 3954 Forest Valley Rd
- 10 Class Ct
- 9106 Covered Bridge Rd
- 9108 Satyr Hill Rd
- 2314 Covered Bridge Garth
- 16 Pinecone Ct
- 9006 Wood Park Ct
- 19 Skywood Ct
- 1905 Haverhill Rd
- 8802 Ashford Rd
- 1812 Dunwoody Cir
- 3 Chimney Hearth Ct
- 2647 Ebony Rd
- 8808 Littlewood Rd
- 46 Eastford Ct
- 8739 Cimarron Cir
- 2431 Lakewood Rd
- 2618 Luiss Deane Dr
- 9222 Satyr Hill Rd
- 2443 Ellis Rd
- 4 Roger Valley Ct
- 2005 Lowell Ridge Rd
- 8951 Waltham Woods Rd
- 28 Windersal Ln
- 4031 Forest Valley Rd
- 44 Dendron Ct
- 5 Dendron Ct
- 1840 Darrich Dr
- 1884 Yakona Rd
- 9155 Throgmorton Rd
- 9236 Old Harford Rd Unit BASEMENT
- 9613 Harding Ave
- 8676 Oak Rd
- 1 Dalmeny Ct
- 9150 Parkland Rd
- 1803 Yakona Rd
- 8723 Lackawanna Ave
- 8703 Loch Bend Dr
- 11 Springtowne Cir
- 1732 Redwood Ave
