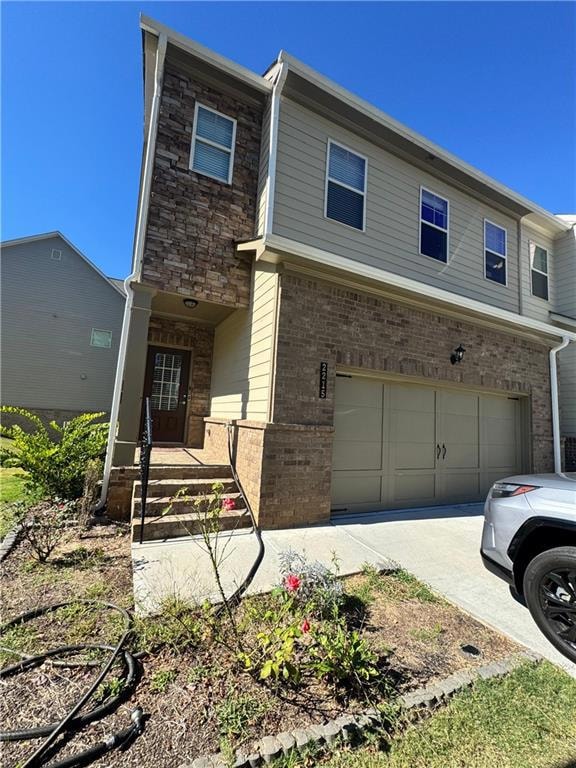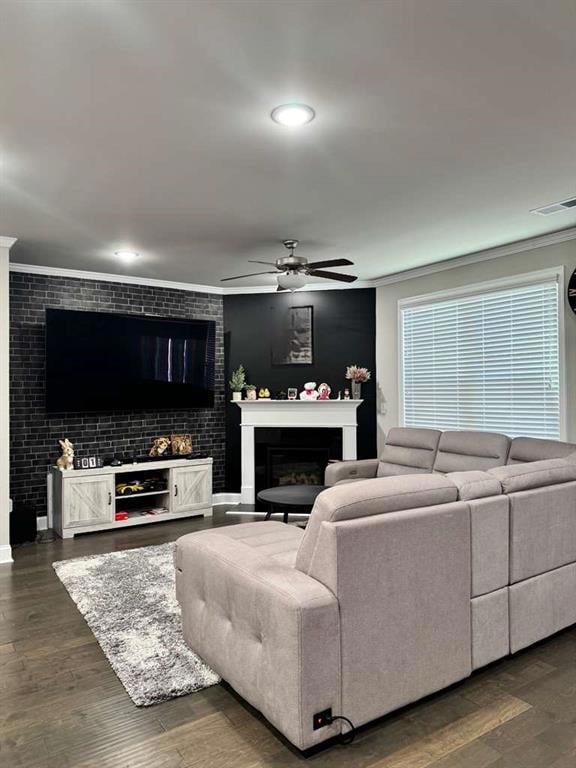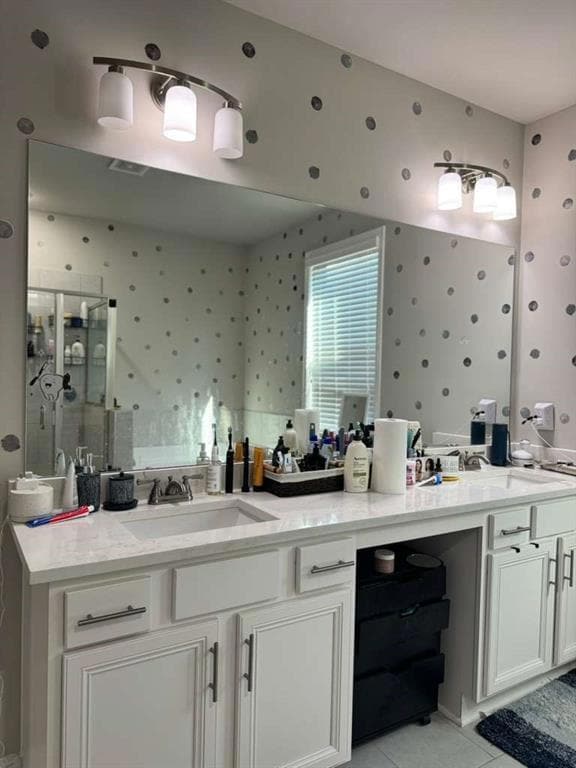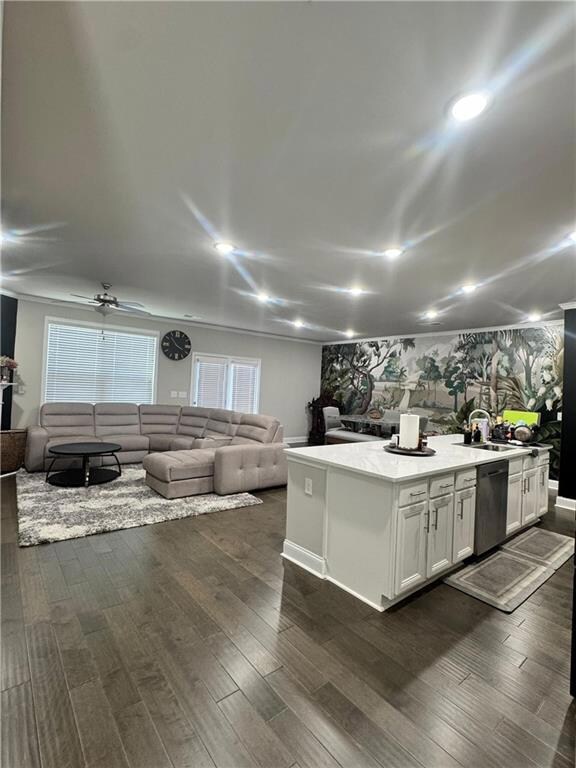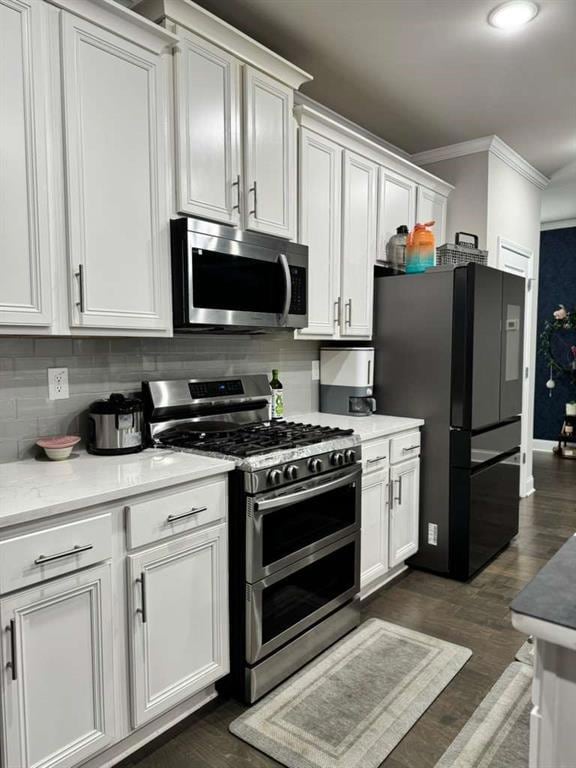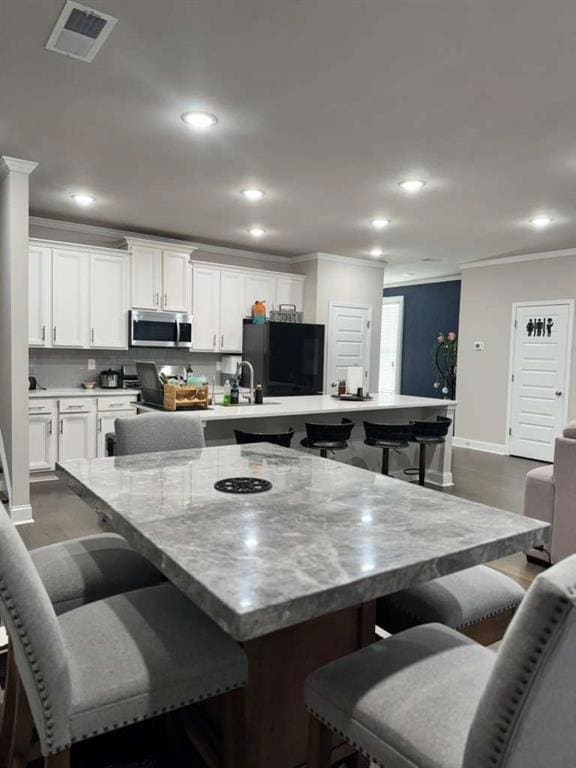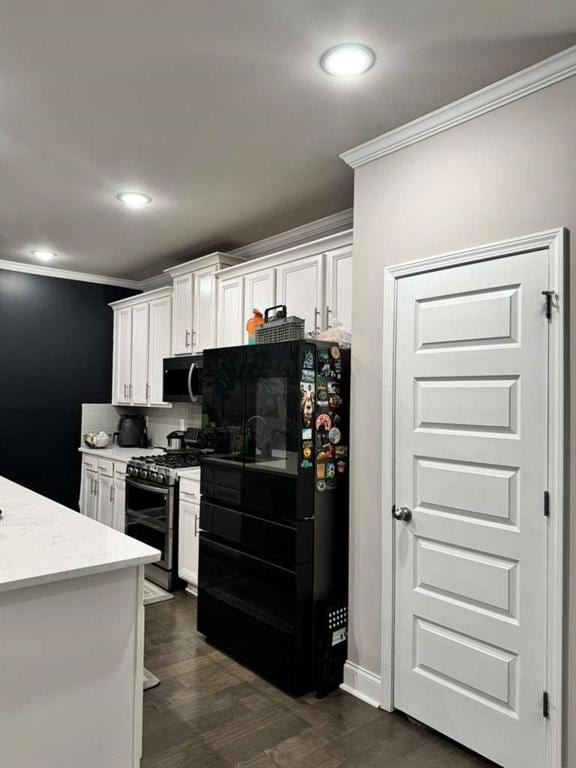2215 Manor Pointe Dr Cumming, GA 30041
Estimated payment $3,412/month
Highlights
- Open-Concept Dining Room
- Deck
- Wood Flooring
- Mashburn Elementary School Rated A
- Oversized primary bedroom
- Loft
About This Home
Like-new 4-story townhome in desirable High Pointe View, built in 2022. This spacious 3BR/2.5BA home offers over 2,300 sq ft of open-concept living. Main level features a bright family room, modern kitchen with quartz countertops, stainless steel appliances, large island, and open dining area. Upper level includes a large primary suite with walk-in closet and double-vanity bath, plus two secondary bedrooms and laundry room. Third floor offers a versatile flex/office space. Unfinished basement provides excellent storage or future expansion potential. Home includes a 2-car garage, back patio, and HOA-maintained lawn care. Community features sidewalks and street lighting throughout. Conveniently located near GA-400, Costco, The Collection, Lake Lanier, and top-rated Forsyth County schools. Move-in ready and a must-see!
Listing Agent
GVR Realty, LLC. Brokerage Phone: 470-662-9274 License #357616 Listed on: 11/20/2025
Townhouse Details
Home Type
- Townhome
Est. Annual Taxes
- $4,427
Year Built
- Built in 2022
Lot Details
- 1,307 Sq Ft Lot
- 1 Common Wall
- Back Yard
HOA Fees
- $270 Monthly HOA Fees
Parking
- 2 Car Attached Garage
Home Design
- Slab Foundation
- Composition Roof
- Brick Front
Interior Spaces
- 2,353 Sq Ft Home
- 3-Story Property
- Electric Fireplace
- Living Room with Fireplace
- Open-Concept Dining Room
- Home Office
- Loft
- Unfinished Basement
Kitchen
- Gas Cooktop
- Dishwasher
- Kitchen Island
- Solid Surface Countertops
- White Kitchen Cabinets
- Disposal
Flooring
- Wood
- Carpet
Bedrooms and Bathrooms
- 3 Bedrooms
- Oversized primary bedroom
- Dual Vanity Sinks in Primary Bathroom
- Separate Shower in Primary Bathroom
Laundry
- Laundry Room
- Laundry on upper level
- Dryer
Home Security
Outdoor Features
- Deck
- Patio
Schools
- Mashburn Elementary School
- Lakeside - Forsyth Middle School
- Forsyth Central High School
Utilities
- Central Heating and Cooling System
- 110 Volts
- Phone Available
- Cable TV Available
Listing and Financial Details
- Home warranty included in the sale of the property
Community Details
Overview
- 70 Units
- Highpoint View Subdivision
- FHA/VA Approved Complex
- Rental Restrictions
Recreation
- Community Playground
- Community Pool
Security
- Carbon Monoxide Detectors
- Fire and Smoke Detector
Map
Home Values in the Area
Average Home Value in this Area
Tax History
| Year | Tax Paid | Tax Assessment Tax Assessment Total Assessment is a certain percentage of the fair market value that is determined by local assessors to be the total taxable value of land and additions on the property. | Land | Improvement |
|---|---|---|---|---|
| 2025 | $4,427 | $211,956 | $58,000 | $153,956 |
| 2024 | $4,427 | $180,528 | $58,000 | $122,528 |
| 2023 | $3,954 | $160,624 | $44,000 | $116,624 |
| 2022 | $958 | $28,000 | $28,000 | $0 |
Property History
| Date | Event | Price | List to Sale | Price per Sq Ft |
|---|---|---|---|---|
| 11/20/2025 11/20/25 | For Sale | $525,000 | 0.0% | $223 / Sq Ft |
| 10/27/2025 10/27/25 | Price Changed | $2,700 | -6.9% | $1 / Sq Ft |
| 10/17/2025 10/17/25 | Price Changed | $2,900 | -3.3% | $1 / Sq Ft |
| 10/06/2025 10/06/25 | For Rent | $3,000 | -- | -- |
Purchase History
| Date | Type | Sale Price | Title Company |
|---|---|---|---|
| Special Warranty Deed | $435,300 | -- | |
| Special Warranty Deed | -- | -- |
Mortgage History
| Date | Status | Loan Amount | Loan Type |
|---|---|---|---|
| Open | $413,450 | No Value Available |
Source: First Multiple Listing Service (FMLS)
MLS Number: 7683558
APN: 198-642
- 2130 Manor Pointe Dr
- 2340 Manor Pointe Dr
- 2020 Manor Pointe Dr
- 2020 Manor Pointe Dr Unit 19
- 1735 Villas Overlook
- Farley Plan at High Pointe View
- 1820 Ridge Rd
- 1950 Buford Dam Rd Unit 202
- 1950 Buford Dam Rd Unit 801
- 1450 Lockridge Dr
- 2105 Kemp Dr
- 2130 Hickory Cove Unit 5
- 2840 Waverly Walk Point
- 2300 Habersham Marina Rd Unit 103
- 1310 Timber Lake Trail
- 1330 Timber Lake Trail
- 1170 Spring Oak Way
- 1025 Timber Lake Trail Unit 1
- 2220 Manor Pointe Dr
- 2820 Paddle Point Ln
- 109 Fairway Dr
- 2250 Rebel Rd
- 2845 Ballast Point Ct
- 2865 Maple Park Place Unit 44
- 2655 Merry Rd
- 3502 Tradewinds Dr
- 2835 Sulky Ct
- 2870 Roanoke Rd
- 2515 Lakeview Trail
- 2960 Goldmine Rd
- 1235 Weatherway Ln
- 1244 Winterhaven Dr
- 1500 Westshore Dr
- 3200 Rockport Ct Unit 6
- 98 Buford Dam Rd Unit ID1328928P
- 98 Buford Dam Rd Unit ID1328930P
- 1440 Gran Forest Dr
- 2460 Vistoria Dr
