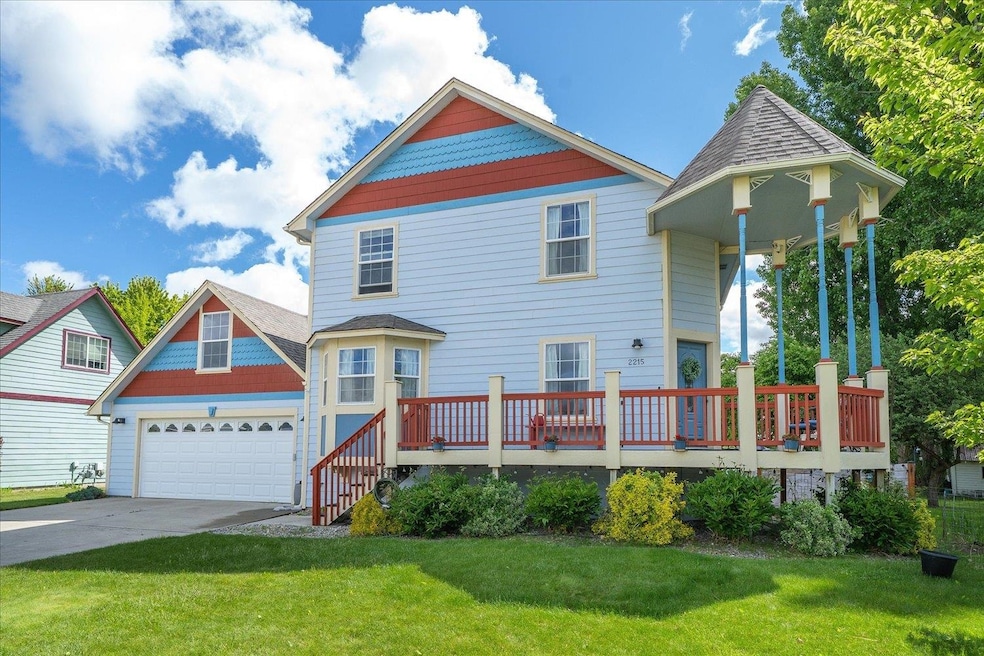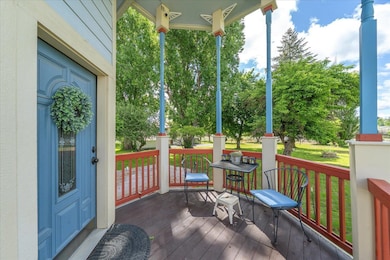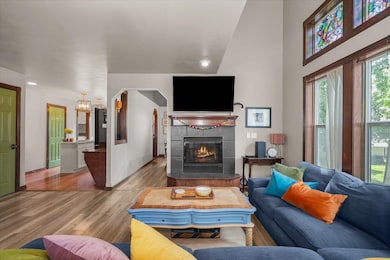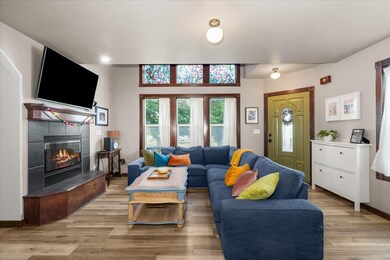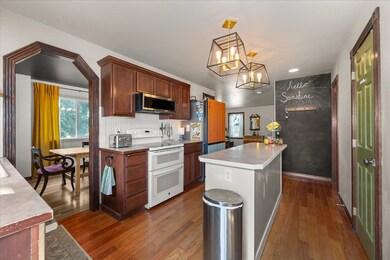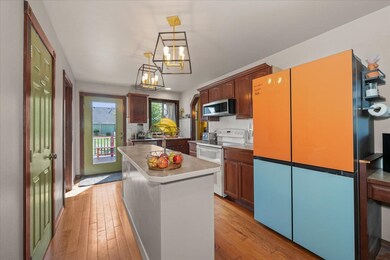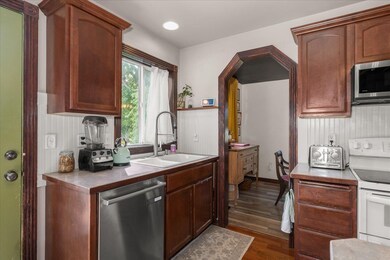2215 N 8th St Cheney, WA 99004
Estimated payment $2,599/month
Highlights
- Deck
- No HOA
- Shed
- Victorian Architecture
- 2 Car Attached Garage
- Forced Air Heating and Cooling System
About This Home
Welcome to a one of a kind Victorian gem in the heart of Cheney, bursting with color, charm, and character! Located in the highly sought after Cheney School District, this delightful 4-bedroom, 3-bathroom home invites you in with its vibrant personality and warm, welcoming vibe. Inside, you'll find a traditional dining room perfect for gathering with loved ones, along with thoughtful details and creative touches throughout the home. The primary suite is a dreamy retreat with its very own Juliet balcony. Sip your morning coffee as you overlook the beautifully landscaped yard and the storybook view of a rustic red barn in the distance. Outside, the yard offers plenty of space to garden, play, or simply soak up the sunshine. A spacious two-car garage provides plenty of storage and convenience. If you’re looking for something with soul, a place that feels like home the moment you walk in... You’ve found it. Come experience the magic for yourself!
Listing Agent
Keller Williams Spokane - Main Brokerage Phone: 509-991-3918 License #21001736 Listed on: 05/22/2025

Home Details
Home Type
- Single Family
Est. Annual Taxes
- $4,466
Year Built
- Built in 2004
Lot Details
- 7,841 Sq Ft Lot
- Hillside Location
Parking
- 2 Car Attached Garage
Home Design
- Victorian Architecture
- Vinyl Siding
Interior Spaces
- 2,189 Sq Ft Home
- 3-Story Property
- Gas Fireplace
Kitchen
- Free-Standing Range
- Microwave
Bedrooms and Bathrooms
- 4 Bedrooms
- 3 Bathrooms
Laundry
- Dryer
- Washer
Outdoor Features
- Deck
- Shed
Schools
- Cheney Middle School
- Cheney High School
Utilities
- Forced Air Heating and Cooling System
- High Speed Internet
Community Details
- No Home Owners Association
- Field Of Dreams Subdivision
Listing and Financial Details
- Assessor Parcel Number 13122.0901
Map
Home Values in the Area
Average Home Value in this Area
Tax History
| Year | Tax Paid | Tax Assessment Tax Assessment Total Assessment is a certain percentage of the fair market value that is determined by local assessors to be the total taxable value of land and additions on the property. | Land | Improvement |
|---|---|---|---|---|
| 2025 | $4,466 | $414,600 | $85,000 | $329,600 |
| 2024 | $4,466 | $405,300 | $82,000 | $323,300 |
| 2023 | $3,199 | $393,900 | $82,000 | $311,900 |
| 2022 | $3,369 | $381,900 | $70,000 | $311,900 |
| 2021 | $3,205 | $280,400 | $52,500 | $227,900 |
| 2020 | $2,862 | $234,600 | $50,000 | $184,600 |
| 2019 | $2,438 | $210,100 | $45,000 | $165,100 |
| 2018 | $2,722 | $204,300 | $45,000 | $159,300 |
| 2017 | $2,374 | $196,800 | $45,000 | $151,800 |
| 2016 | $2,330 | $186,100 | $42,000 | $144,100 |
| 2015 | $2,243 | $182,200 | $42,000 | $140,200 |
| 2014 | -- | $177,400 | $32,000 | $145,400 |
| 2013 | -- | $0 | $0 | $0 |
Property History
| Date | Event | Price | List to Sale | Price per Sq Ft | Prior Sale |
|---|---|---|---|---|---|
| 09/25/2025 09/25/25 | Pending | -- | -- | -- | |
| 09/05/2025 09/05/25 | For Sale | $420,000 | 0.0% | $192 / Sq Ft | |
| 08/04/2025 08/04/25 | Pending | -- | -- | -- | |
| 08/02/2025 08/02/25 | Off Market | $420,000 | -- | -- | |
| 07/09/2025 07/09/25 | Price Changed | $420,000 | -2.1% | $192 / Sq Ft | |
| 06/12/2025 06/12/25 | Price Changed | $429,000 | -4.7% | $196 / Sq Ft | |
| 05/22/2025 05/22/25 | For Sale | $450,000 | +18.4% | $206 / Sq Ft | |
| 06/15/2021 06/15/21 | Sold | $380,000 | +4.1% | $174 / Sq Ft | View Prior Sale |
| 05/17/2021 05/17/21 | Pending | -- | -- | -- | |
| 05/15/2021 05/15/21 | For Sale | $365,000 | +30.4% | $167 / Sq Ft | |
| 06/05/2019 06/05/19 | Sold | $280,000 | 0.0% | $130 / Sq Ft | View Prior Sale |
| 04/22/2019 04/22/19 | Pending | -- | -- | -- | |
| 03/26/2019 03/26/19 | For Sale | $279,900 | -- | $130 / Sq Ft |
Purchase History
| Date | Type | Sale Price | Title Company |
|---|---|---|---|
| Warranty Deed | $380,000 | First American Title Ins Co | |
| Warranty Deed | $280,000 | Spokane County Title Company | |
| Warranty Deed | $194,900 | Transnation Title |
Mortgage History
| Date | Status | Loan Amount | Loan Type |
|---|---|---|---|
| Open | $378,140 | VA | |
| Previous Owner | $265,000 | VA | |
| Previous Owner | $155,920 | Purchase Money Mortgage | |
| Closed | $19,490 | No Value Available |
Source: Spokane Association of REALTORS®
MLS Number: 202517269
APN: 13122.0901
- 625 Golden Hills Dr
- 2201 Hillside Dr
- 910 Steptoe View Ln
- 904 Steptoe View Ln
- Francis Plan at Golden Hills
- Huron Plan at Golden Hills
- Ontario Plan at Golden Hills
- Tahoe Plan at Golden Hills
- 916 Steptoe View Ln
- 1006 Steptoe View Ln
- 1003 Steptoe View Ln
- 1012 Steptoe View Ln
- 1009 Steptoe View Ln
- 1018 Steptoe View Ln
- 1015 Steptoe View Ln
- 1024 Steptoe View Ln
- 1030 Steptoe View Ln
- 1021 Steptoe View Ln
- 1027 Steptoe View Ln
- 1105 Steptoe View Ln
