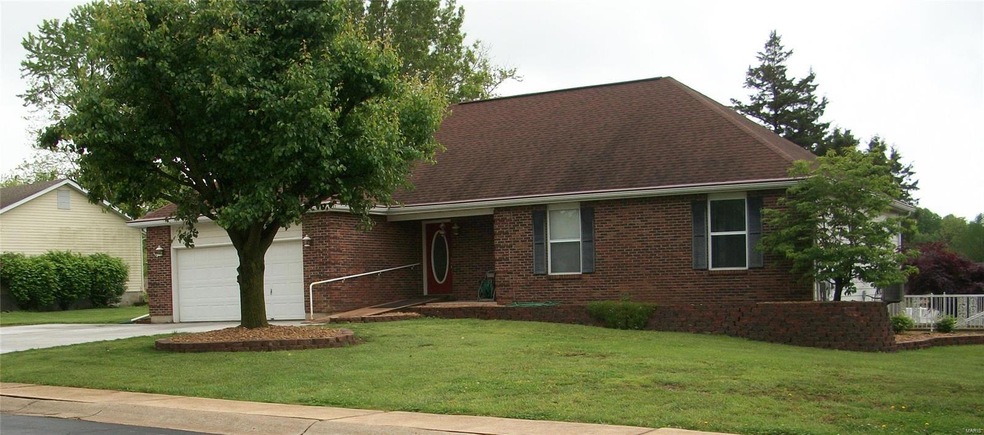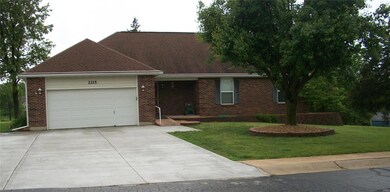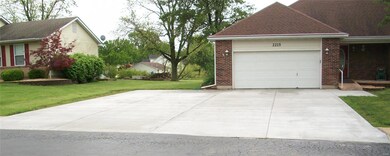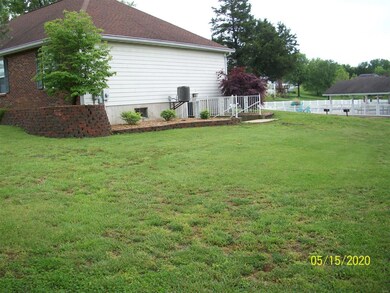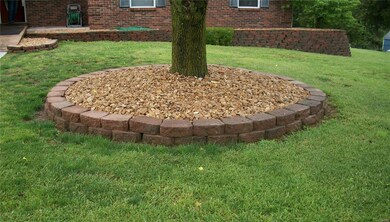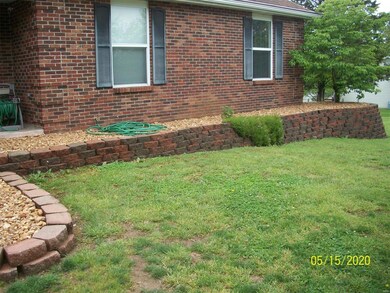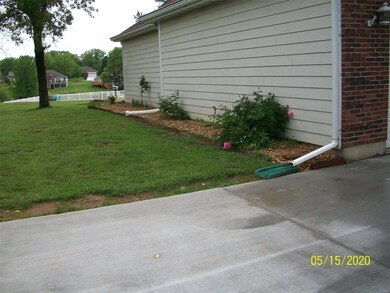
2215 Pine Lake Loop Gray Summit, MO 63039
Gray Summit NeighborhoodHighlights
- Primary Bedroom Suite
- Family Room with Fireplace
- Ranch Style House
- Open Floorplan
- Vaulted Ceiling
- Wood Flooring
About This Home
As of June 2022Move in Ready – Freshly painted this 3-bedroom, 3 bath ranch is waiting for you. Skylights with electronic blinds in Living room and Master Bath. Walk-in closet in Master Bedroom and coffered ceiling. Master bath has sunken tub and separate shower. Smaller walk-in closet in Bedroom. Large family/rec room with wet bar on lower level. Storage area with shelving. Spectrum cable. Office/sleeping area in lower level. Main Floor Laundry. Subdivision pool outside your back door. Newly landscaped. Large pad for extra parking.
Home Details
Home Type
- Single Family
Est. Annual Taxes
- $3,007
Year Built
- Built in 1998
Lot Details
- 0.37 Acre Lot
- Backs To Open Common Area
HOA Fees
- $33 Monthly HOA Fees
Parking
- 2 Car Attached Garage
- Garage Door Opener
- Additional Parking
Home Design
- Ranch Style House
- Traditional Architecture
- Brick Exterior Construction
Interior Spaces
- 2,615 Sq Ft Home
- Open Floorplan
- Wet Bar
- Coffered Ceiling
- Vaulted Ceiling
- Ceiling Fan
- Skylights
- Fireplace With Gas Starter
- Tilt-In Windows
- French Doors
- Family Room with Fireplace
- 2 Fireplaces
- Living Room with Fireplace
- Combination Kitchen and Dining Room
- Den
- Laundry on main level
Kitchen
- Breakfast Bar
- Electric Oven or Range
- Range Hood
- Dishwasher
Flooring
- Wood
- Partially Carpeted
Bedrooms and Bathrooms
- 3 Main Level Bedrooms
- Primary Bedroom Suite
- Walk-In Closet
- 3 Full Bathrooms
- Separate Shower in Primary Bathroom
Basement
- Walk-Up Access
- Fireplace in Basement
- Bedroom in Basement
- Finished Basement Bathroom
Schools
- Coleman Elem. Elementary School
- Meramec Valley Middle School
- Pacific High School
Utilities
- Forced Air Heating and Cooling System
- Electric Water Heater
- Water Softener is Owned
Additional Features
- Accessible Approach with Ramp
- Patio
Listing and Financial Details
- Assessor Parcel Number 19-3-080-0-004-005160
Community Details
Recreation
- Community Pool
- Recreational Area
Ownership History
Purchase Details
Home Financials for this Owner
Home Financials are based on the most recent Mortgage that was taken out on this home.Purchase Details
Home Financials for this Owner
Home Financials are based on the most recent Mortgage that was taken out on this home.Map
Similar Homes in the area
Home Values in the Area
Average Home Value in this Area
Purchase History
| Date | Type | Sale Price | Title Company |
|---|---|---|---|
| Personal Reps Deed | -- | None Listed On Document | |
| Special Warranty Deed | -- | Investors Title Co |
Mortgage History
| Date | Status | Loan Amount | Loan Type |
|---|---|---|---|
| Open | $260,910 | New Conventional |
Property History
| Date | Event | Price | Change | Sq Ft Price |
|---|---|---|---|---|
| 06/01/2022 06/01/22 | Sold | -- | -- | -- |
| 05/31/2022 05/31/22 | Pending | -- | -- | -- |
| 04/24/2022 04/24/22 | For Sale | $289,900 | +3.6% | $111 / Sq Ft |
| 07/07/2020 07/07/20 | Sold | -- | -- | -- |
| 07/07/2020 07/07/20 | Pending | -- | -- | -- |
| 05/29/2020 05/29/20 | Price Changed | $279,900 | -1.8% | $107 / Sq Ft |
| 05/18/2020 05/18/20 | For Sale | $285,000 | -- | $109 / Sq Ft |
Tax History
| Year | Tax Paid | Tax Assessment Tax Assessment Total Assessment is a certain percentage of the fair market value that is determined by local assessors to be the total taxable value of land and additions on the property. | Land | Improvement |
|---|---|---|---|---|
| 2024 | $3,007 | $40,450 | $0 | $0 |
| 2023 | $3,007 | $40,450 | $0 | $0 |
| 2022 | $2,759 | $42,644 | $0 | $0 |
| 2021 | $2,780 | $42,644 | $0 | $0 |
| 2020 | $2,634 | $38,614 | $0 | $0 |
| 2019 | $2,632 | $38,614 | $0 | $0 |
| 2018 | $2,574 | $37,187 | $0 | $0 |
| 2017 | $2,567 | $37,187 | $0 | $0 |
| 2016 | $2,398 | $34,512 | $0 | $0 |
| 2015 | $2,210 | $34,512 | $0 | $0 |
| 2014 | $2,201 | $34,828 | $0 | $0 |
Source: MARIS MLS
MLS Number: MAR20032716
APN: 19-3-080-0-004-005160
- 2555 Highway 100
- 3025 Highway 100
- 2 Summerfield at Parkview Common
- 2 St James at Parkview Commons
- 2 Aspen at Parkview Manors
- 1664 Missouri Ave
- 2 Manors
- 2 Maple at Parkview Manors
- 1666 Missouri Ave
- 2 Berwick at Parkview Manors
- 2 Ashford at Parkview Manors
- 2 Royal II at Parkview Manors
- 2 Sterling at Parkview Manors
- 1600 Missouri Ave
- 205 Lake Dr
- 314 Oak Dr
- 784 Sunset Maple Dr
- 2266 Woodlock Dr
- 4468 Elder Rd
- 1 Iron Horse Trail
