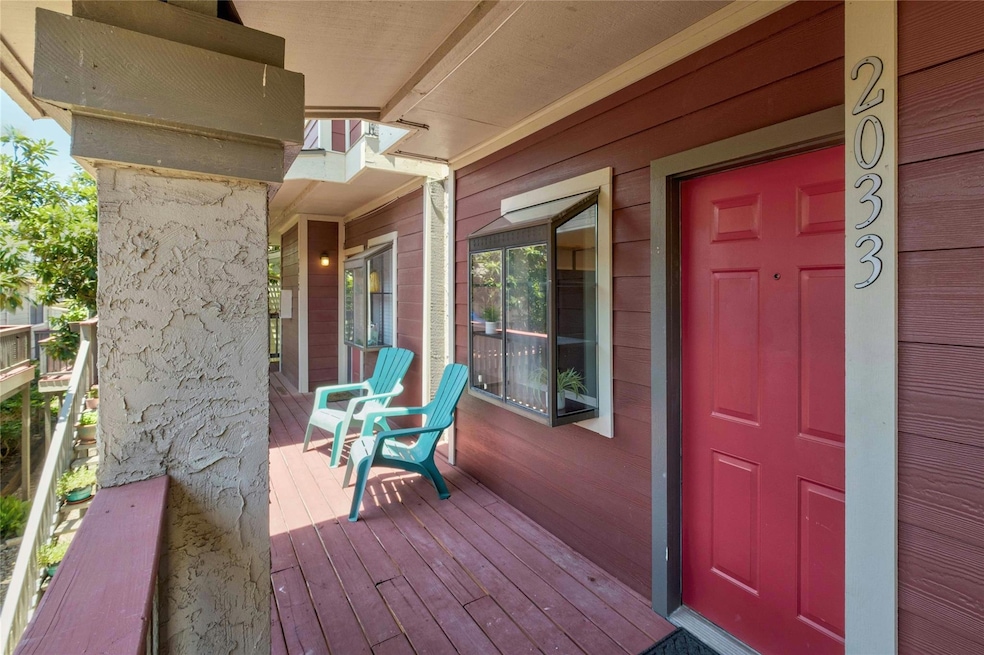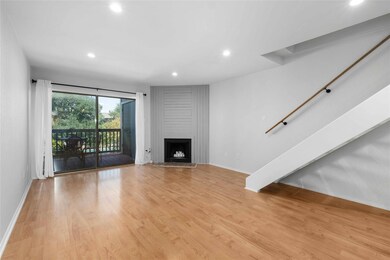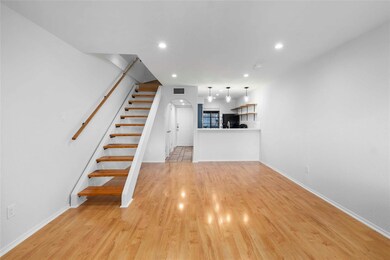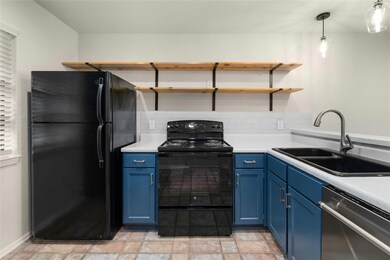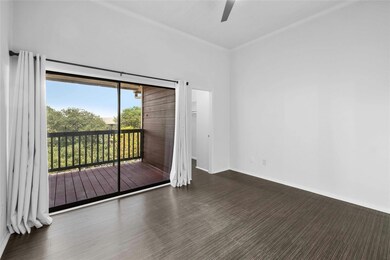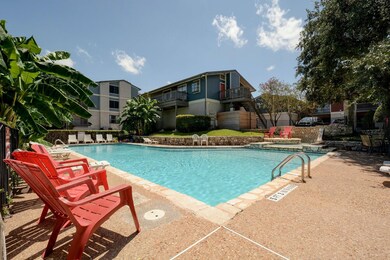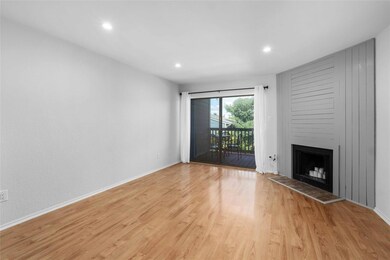2215 Post Rd Unit 2033 Austin, TX 78704
SoCo NeighborhoodHighlights
- Gated Parking
- City Lights View
- Wooded Lot
- Gated Community
- Open Floorplan
- Vaulted Ceiling
About This Home
For Lease in the Heart of SoCo – 78704! Live where Austin keeps it real. This Travis Oaks condo drops you right into the middle of the South Congress scene — walk to Jo’s, Vinaigrette, Toasty Badger, Freddo’s, C-Boys, The Continental Club, and the shiny new SoCo H-E-B just two blocks away. Inside, the vibe is open and bright. The main floor features a seamless living-dining-kitchen flow with bar seating, recessed lighting, and a balcony overlooking the pool. Upstairs, two bedrooms share a Jack-and-Jill bath with separate vanities. The primary bedroom is an ideal retreat under vaulted ceilings and features a walk-in closet and its own private balcony with downtown views.
The kitchen pops with bold, updated cabinetry, built-in pantry storage, and a charming garden box window. You’ll also find a powder bath, in-unit laundry, and bonus storage off the balcony. Low-maintenance luxury vinyl plank flooring runs throughout — no carpet, no fuss. Two reserved parking spots come with the lease (one covered with storage, one uncovered), and water, sewer, and trash are included. Google Fiber is provided by landlord for lightning-fast Wi-Fi.
Residents of this gated community enjoy a sparkling pool, shaded picnic areas, BBQ grills, and a fenced dog park — a rare find this close to the action. Walk, ride, or grab a quick Lyft to downtown, Rainey Street, or East Austin. SoCo nightlife, boutique shopping, and live music are all right outside your door. One small dog (under 40 lbs) allowed with landlord approval and $350 deposit. Come see why Travis Oaks is one of the few spots in SoCo where you can actually breathe — and still be steps from the buzz. Schedule a tour today. First availability is January 15, 2026.
Listing Agent
Compass RE Texas, LLC Brokerage Phone: (512) 680-4344 License #0537065 Listed on: 11/07/2025

Condo Details
Home Type
- Condominium
Year Built
- Built in 1981
Lot Details
- South Facing Home
- Landscaped
- Wooded Lot
Property Views
- City Lights
- Pool
- Neighborhood
Home Design
- Slab Foundation
- Shingle Roof
- Composition Roof
Interior Spaces
- 916 Sq Ft Home
- 2-Story Property
- Open Floorplan
- Crown Molding
- Vaulted Ceiling
- Ceiling Fan
- Recessed Lighting
- Blinds
- Living Room
- Storage
Kitchen
- Open to Family Room
- Breakfast Bar
- Electric Oven
- Electric Range
- Dishwasher
- Disposal
Flooring
- Tile
- Vinyl
Bedrooms and Bathrooms
- 2 Bedrooms
- Walk-In Closet
- Double Vanity
- Walk-in Shower
Laundry
- Laundry Room
- Dryer
- Washer
Home Security
Parking
- 2 Car Garage
- Carport
- Parking Storage or Cabinetry
- Gated Parking
- Additional Parking
- Outside Parking
- Off-Street Parking
- Reserved Parking
Outdoor Features
- Balcony
- Patio
- Exterior Lighting
Schools
- Travis Hts Elementary School
- Lively Middle School
- Travis High School
Utilities
- Central Heating and Cooling System
- High Speed Internet
- Cable TV Available
Listing and Financial Details
- Security Deposit $2,200
- Tenant pays for cable TV, electricity
- The owner pays for association fees, common area maintenance, grounds care, internet, sewer, trash collection, water
- 12 Month Lease Term
- $60 Application Fee
- Assessor Parcel Number 03030007880004
- Tax Block A
Community Details
Overview
- Property has a Home Owners Association
- 147 Units
- Travis Oaks Condo Subdivision
Amenities
- Community Barbecue Grill
- Picnic Area
- Common Area
- Community Mailbox
Recreation
- Community Pool
- Park
- Dog Park
Pet Policy
- Pet Size Limit
- Pet Deposit $350
- Dogs Allowed
- Medium pets allowed
Security
- Controlled Access
- Gated Community
- Fire and Smoke Detector
Map
Property History
| Date | Event | Price | List to Sale | Price per Sq Ft |
|---|---|---|---|---|
| 11/07/2025 11/07/25 | For Rent | $2,200 | -- | -- |
Source: Unlock MLS (Austin Board of REALTORS®)
MLS Number: 4779945
APN: 284339
- 2215 Post Rd Unit 2022
- 2215 Post Rd Unit 1034
- 2215 Post Rd Unit 2029
- 2107 Brackenridge St Unit 1
- 2107 Brackenridge St Unit 2
- 2203 Lindell Ave
- 2121 S Congress Ave Unit 317
- 2121 S Congress Ave Unit 705
- 2121 S Congress Ave Unit 353
- 2121 S Congress Ave Unit 402
- 2121 S Congress Ave Unit 316
- 2121 S Congress Ave Unit 304
- 2121 S Congress Ave Unit 220
- 2121 S Congress Ave Unit 445
- 601 Sandringham Cir
- 2302 E Side Dr Unit 30
- 2301 E Side Dr
- 503 Terrace Dr
- 2403 Sherwood Ln
- 2303 E Side Dr Unit 223
- 2215 Post Rd Unit 2051
- 2215 Post Rd Unit 1010
- 2215 Post Rd Unit 2022
- 2215 Post Rd Unit 2028
- 2215 Post Rd Unit 1033
- 2107 Brackenridge St Unit B
- 2212 E Side Dr
- 2310 Rebel Rd Unit B
- 2109 Nickerson St
- 2102 Brackenridge St Unit B
- 2102 Brackenridge St Unit A
- 217 Leland St
- 203 Leland St
- 501 E Oltorf St
- 2020 S Congress Ave Unit 1126
- 2020 S Congress Ave Unit 1110
- 2020 S Congress Ave Unit 1313
- 2020 S Congress Ave Unit 2102
- 2020 S Congress Ave Unit 1224
- 2020 S Congress Ave Unit 1209
