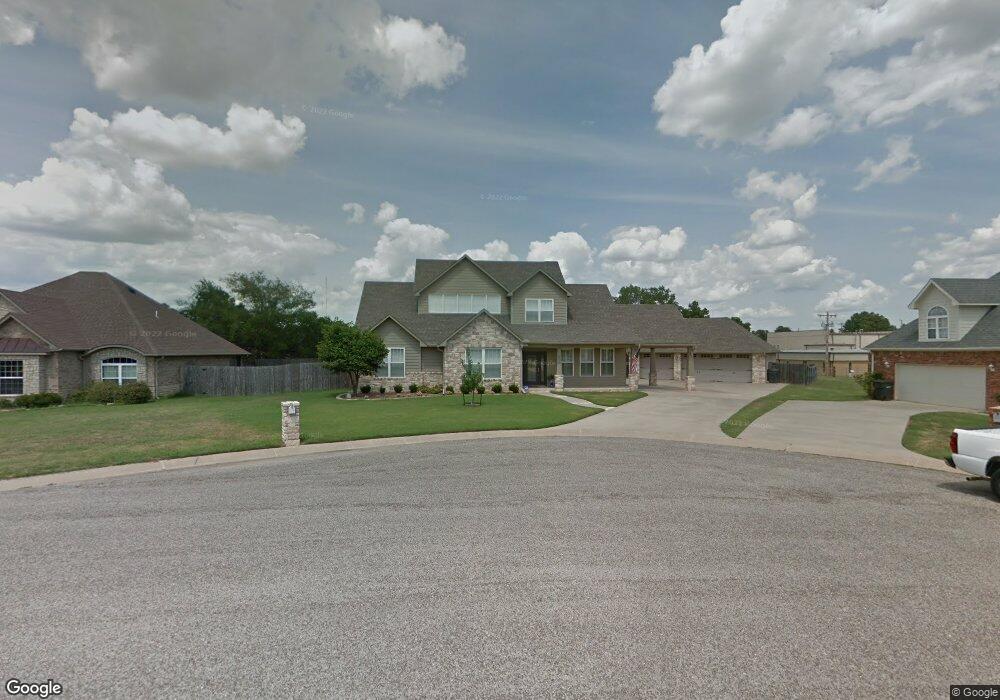2215 Royann Ln Ardmore, OK 73401
Highlights
- Spa
- Attic
- Covered Patio or Porch
- Plainview Primary School Rated A-
- 1 Fireplace
- Cul-De-Sac
About This Home
As of August 2019What a find! Fabulous design of home & location! This charming home is perfectly situated off a quiet street on a lot Cul-de-Sac in Plainview ISD. You will find the best of the best here, 4 bedroom 3 bath home with bonus playroom, gas top range, granite counter tops, hurricane shutters, crown molding from top to bottom, automatic sprinkler system,3 car garage,storm shelter and a Portico! This home has a splash of elegance in every corner! The back yard is huge in sized completely fenced in just begging for that pool your family has always wanted also with the bonus feature of an alley entrance the possibly of owning a boat or RV and storing it is ideal here! Don't wait to to make this dream home your own! It is priced 16K below appraisal and ready to go!
Home Details
Home Type
- Single Family
Est. Annual Taxes
- $3,220
Year Built
- Built in 2005
Lot Details
- 0.33 Acre Lot
- Cul-De-Sac
- Sprinkler System
Parking
- 3 Car Garage
Home Design
- Brick Exterior Construction
- Slab Foundation
- Stone
Interior Spaces
- 2,779 Sq Ft Home
- 2-Story Property
- Ceiling Fan
- 1 Fireplace
- Insulated Windows
- Window Treatments
- Fire and Smoke Detector
- Dryer
- Attic
Kitchen
- Oven
- Range
- Microwave
- Dishwasher
- Disposal
Flooring
- Carpet
- Tile
Bedrooms and Bathrooms
- 4 Bedrooms
- 1 Full Bathroom
Eco-Friendly Details
- Energy-Efficient Windows
Outdoor Features
- Spa
- Covered Patio or Porch
- Rain Gutters
Utilities
- Zoned Heating and Cooling
- Electric Water Heater
Community Details
Overview
- Piatt Amen Subdivision
Recreation
- Community Spa
Ownership History
Purchase Details
Home Financials for this Owner
Home Financials are based on the most recent Mortgage that was taken out on this home.Purchase Details
Home Financials for this Owner
Home Financials are based on the most recent Mortgage that was taken out on this home.Purchase Details
Home Financials for this Owner
Home Financials are based on the most recent Mortgage that was taken out on this home.Purchase Details
Home Financials for this Owner
Home Financials are based on the most recent Mortgage that was taken out on this home.Purchase Details
Home Financials for this Owner
Home Financials are based on the most recent Mortgage that was taken out on this home.Purchase Details
Home Financials for this Owner
Home Financials are based on the most recent Mortgage that was taken out on this home.Purchase Details
Home Values in the Area
Average Home Value in this Area
Purchase History
| Date | Type | Sale Price | Title Company |
|---|---|---|---|
| Warranty Deed | $319,000 | None Available | |
| Warranty Deed | $295,500 | Guaranty Abstract Company | |
| Warranty Deed | $240,000 | -- | |
| Joint Tenancy Deed | -- | -- | |
| Warranty Deed | $265,000 | -- | |
| Corporate Deed | $265,000 | -- | |
| Warranty Deed | $19,500 | -- |
Mortgage History
| Date | Status | Loan Amount | Loan Type |
|---|---|---|---|
| Previous Owner | $228,000 | New Conventional | |
| Previous Owner | $238,500 | Stand Alone Second | |
| Previous Owner | $115,000 | New Conventional |
Property History
| Date | Event | Price | Change | Sq Ft Price |
|---|---|---|---|---|
| 08/01/2019 08/01/19 | Sold | $319,000 | 0.0% | $115 / Sq Ft |
| 06/14/2019 06/14/19 | Pending | -- | -- | -- |
| 06/14/2019 06/14/19 | For Sale | $319,000 | +8.0% | $115 / Sq Ft |
| 11/09/2018 11/09/18 | Sold | $295,500 | +0.2% | $106 / Sq Ft |
| 09/05/2018 09/05/18 | Pending | -- | -- | -- |
| 09/05/2018 09/05/18 | For Sale | $295,000 | -- | $106 / Sq Ft |
Tax History Compared to Growth
Tax History
| Year | Tax Paid | Tax Assessment Tax Assessment Total Assessment is a certain percentage of the fair market value that is determined by local assessors to be the total taxable value of land and additions on the property. | Land | Improvement |
|---|---|---|---|---|
| 2024 | $4,230 | $46,110 | $4,800 | $41,310 |
| 2023 | $4,230 | $43,915 | $4,800 | $39,115 |
| 2022 | $3,788 | $41,824 | $4,800 | $37,024 |
| 2021 | $3,711 | $39,832 | $4,800 | $35,032 |
| 2020 | $3,604 | $38,280 | $5,742 | $32,538 |
| 2019 | $3,252 | $35,460 | $5,319 | $30,141 |
| 2018 | $2,850 | $32,386 | $4,320 | $28,066 |
| 2017 | $2,778 | $31,442 | $4,320 | $27,122 |
| 2016 | $2,709 | $30,526 | $4,320 | $26,206 |
| 2015 | $2,773 | $30,375 | $2,640 | $27,735 |
| 2014 | $2,713 | $29,664 | $2,640 | $27,024 |
Map
Source: MLS Technology
MLS Number: 35672
APN: 0930-00-001-002-0-001-00
- 2208 Wimbledon Ct
- 1121 Surrey Dr
- 1006 S Rockford Rd
- 2212 Cloverleaf Place
- 2222 Cloverleaf Place
- 2024 Cloverleaf Place
- 1223 Buckingham
- 1831 Sunset Park Terrace
- 1702 Olive St
- 835 Sunset Ct
- 820 Virginia Ln
- 1319 Brookhaven St
- 811 Rosewood St
- 814 Pershing Dr E
- 1602 Rosedale St
- 1205 Beaverly St
- 1515 Olive St
- 824 Sunset Dr SW
- 1500 Rosedale St
- 1413 Sunny Ln
