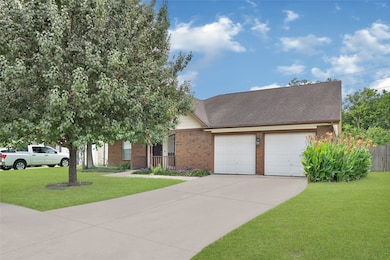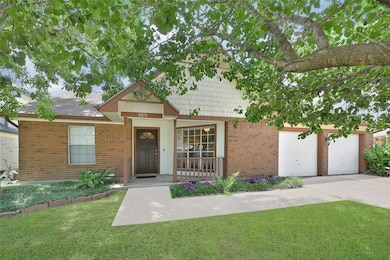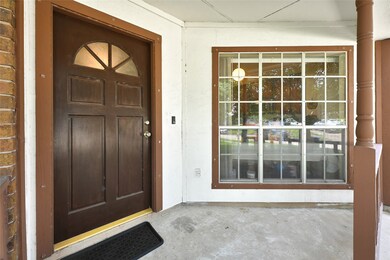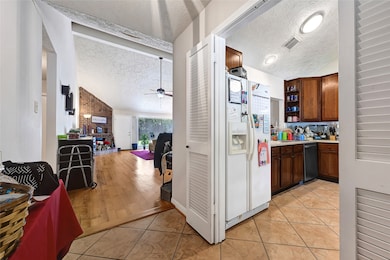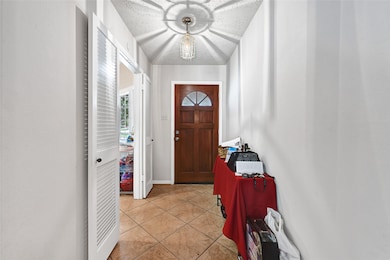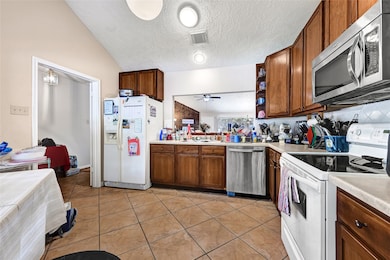2215 Saradon Dr Sugar Land, TX 77478
Huntington NeighborhoodHighlights
- Colonial Architecture
- High Ceiling
- 2 Car Attached Garage
- Dulles Middle School Rated A-
- Community Pool
- Double Vanity
About This Home
Charming single-story home featuring 3 bedrooms, 2 baths, oak wood floors, and vaulted ceilings. The expansive fenced backyard with a storage shed is perfect for a pool, play area, or garden. Recently updated sewage and water lines for added peace of mind. Cozy up by the wood-burning fireplace in the living room or enjoy the kitchen with a pass-through window. Primary bedroom and guest bedroom both have ceiling fans for added comfort. Don't miss out on this lovely property at Barrington Place.
Home Details
Home Type
- Single Family
Est. Annual Taxes
- $5,154
Year Built
- Built in 1987
Lot Details
- 10,563 Sq Ft Lot
- Back Yard Fenced
Parking
- 2 Car Attached Garage
Home Design
- Colonial Architecture
Interior Spaces
- 1,543 Sq Ft Home
- 1-Story Property
- High Ceiling
- Ceiling Fan
- Wood Burning Fireplace
- Combination Dining and Living Room
- Utility Room
Kitchen
- Electric Oven
- Electric Cooktop
- Microwave
- Dishwasher
Flooring
- Carpet
- Laminate
- Tile
Bedrooms and Bathrooms
- 3 Bedrooms
- 2 Full Bathrooms
- Double Vanity
- Bathtub with Shower
Schools
- Barrington Place Elementary School
- Dulles Middle School
- Dulles High School
Utilities
- Central Heating and Cooling System
- Heating System Uses Gas
- Programmable Thermostat
Additional Features
- Energy-Efficient Thermostat
- Shed
Listing and Financial Details
- Property Available on 8/4/25
- 12 Month Lease Term
Community Details
Overview
- Barrington Place Association
- Barrington Place Sec 4 Subdivision
Recreation
- Community Pool
Pet Policy
- Call for details about the types of pets allowed
- Pet Deposit Required
Map
Source: Houston Association of REALTORS®
MLS Number: 15374883
APN: 1400-04-005-0160-907
- 2134 Collingsfield Dr
- 2031 Summerfield Place
- 13026 Huntleigh Way
- 1915 Summerfield Place
- 13002 Nantucket Dr
- 2415 Pebbledowne Cir
- 13019 Stancliff Oaks St
- 2015 Gardenia Ct
- 2215 Squire Dobbins Dr
- 2604 Eldridge Park Way
- 2207 S Ferrisburg Ct
- 2214 S Ferrisburg Ct
- 2402 N Ferrisburg Ct
- 2210 S Ferrisburg Ct
- 13439 Greenbriar Dr
- 13611 Padgett Dr
- 13419 Greenway Dr
- 2011 Sunflower Ct
- 2007 Sunflower Ct
- 13411 Naples Bridge Rd
- 2107 Collingsfield Dr
- 13211 Rosstown Dr
- 2314 Pebbledowne Cir
- 2511 Barrington Place Dr
- 13426 Venice Villa Ln
- 13100 W Bellfort Ave
- 11215 Burmese Ln
- 13615 Elm Ct
- 13623 Fernhill Dr
- 12711 Huntington Venture Dr
- 13823 Towne Way Dr
- 10311 Towneview Dr
- 10723 Spanish Grant Dr
- 1846 Michele Dr
- 2302 Avery Park Dr
- 12215 Meadow Lane Ct
- 12215 Meadow Ln Ct
- 10435 Huntington Estates Dr
- 14138 Clear Forest Dr
- 13910 New Village Ln

