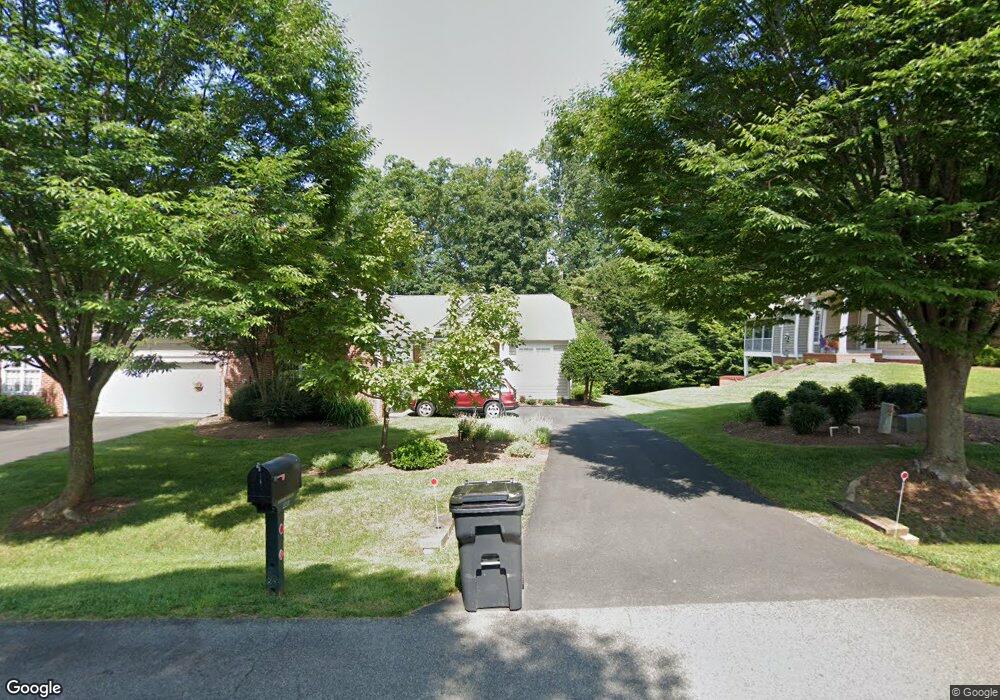2215 Shepherds Ridge Rd Charlottesville, VA 22901
Estimated Value: $645,000 - $731,651
3
Beds
3
Baths
2,909
Sq Ft
$236/Sq Ft
Est. Value
About This Home
This home is located at 2215 Shepherds Ridge Rd, Charlottesville, VA 22901 and is currently estimated at $687,413, approximately $236 per square foot. 2215 Shepherds Ridge Rd is a home located in Albemarle County with nearby schools including Agnor Elementary School, Jackson P. Burley Middle School, and Albemarle High School.
Ownership History
Date
Name
Owned For
Owner Type
Purchase Details
Closed on
Aug 10, 2022
Sold by
Joann Faillace M
Bought by
Departs Karyn J and Departs Frank
Current Estimated Value
Purchase Details
Closed on
Aug 20, 2012
Sold by
Klekamp Michael P
Bought by
Faillace James R and Joann Faillace M
Home Financials for this Owner
Home Financials are based on the most recent Mortgage that was taken out on this home.
Original Mortgage
$250,000
Interest Rate
4%
Mortgage Type
New Conventional
Create a Home Valuation Report for This Property
The Home Valuation Report is an in-depth analysis detailing your home's value as well as a comparison with similar homes in the area
Home Values in the Area
Average Home Value in this Area
Purchase History
| Date | Buyer | Sale Price | Title Company |
|---|---|---|---|
| Departs Karyn J | $610,000 | -- | |
| Faillace James R | $445,000 | Chicago Title Insurance Comp |
Source: Public Records
Mortgage History
| Date | Status | Borrower | Loan Amount |
|---|---|---|---|
| Previous Owner | Faillace James R | $250,000 |
Source: Public Records
Tax History Compared to Growth
Tax History
| Year | Tax Paid | Tax Assessment Tax Assessment Total Assessment is a certain percentage of the fair market value that is determined by local assessors to be the total taxable value of land and additions on the property. | Land | Improvement |
|---|---|---|---|---|
| 2025 | $6,325 | $707,500 | $135,000 | $572,500 |
| 2024 | $5,661 | $662,900 | $127,500 | $535,400 |
| 2023 | $5,507 | $644,900 | $127,500 | $517,400 |
| 2022 | $4,544 | $532,100 | $114,500 | $417,600 |
| 2021 | $4,303 | $503,900 | $115,000 | $388,900 |
| 2020 | $4,227 | $495,000 | $115,000 | $380,000 |
| 2019 | $4,227 | $495,000 | $115,000 | $380,000 |
| 2018 | $3,826 | $461,200 | $140,000 | $321,200 |
| 2017 | $3,782 | $450,800 | $130,000 | $320,800 |
| 2016 | $3,653 | $435,400 | $120,000 | $315,400 |
| 2015 | $1,758 | $429,200 | $120,000 | $309,200 |
| 2014 | -- | $413,200 | $120,000 | $293,200 |
Source: Public Records
Map
Nearby Homes
- 2221 Shepherds Ridge Rd
- 2213 Shepherds Ridge Rd
- 2223 Shepherds Ridge Rd
- 2207 Shepherds Ridge Rd
- 2214 Shepherds Ridge Rd
- 2220 Shepherds Ridge Rd
- 2212 Shepherds Ridge Rd
- 2205 Shepherds Ridge Rd
- 2229 Shepherds Ridge Rd
- 2222 Shepherds Ridge Rd
- 2206 Shepherds Ridge Rd
- 2228 Shepherds Ridge Rd
- 2231 Shepherds Ridge Rd
- 2199 Shepherds Ridge Rd
- 2200 Shepherds Ridge Rd
- 0 Townbrook Crossing
- 0 Townbrook Crossing Unit 484397
- 1215 Townbrook Crossing
- 1291 Townbrook Crossing
- 2237 Shepherds Ridge Rd
