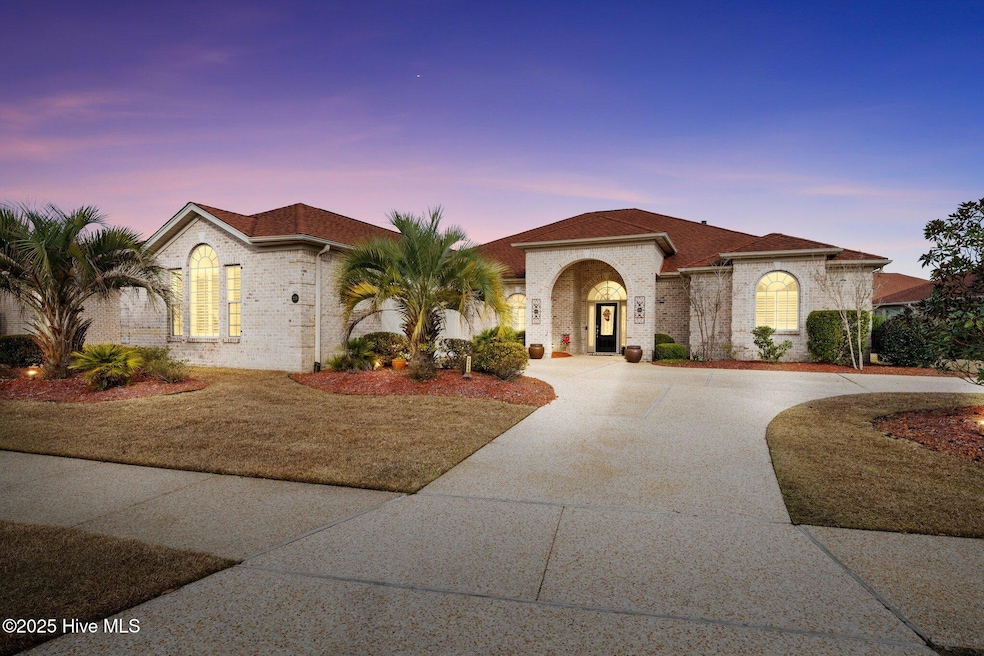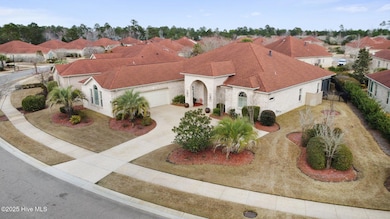2215 Villamar Dr Leland, NC 28451
Estimated payment $4,419/month
Highlights
- Fitness Center
- Clubhouse
- 1 Fireplace
- Indoor Pool
- Wood Flooring
- Sun or Florida Room
About This Home
Enjoy luxurious coastal living in an all-brick, one-level home in the desirable Villamar neighborhood of Brunswick Forest. Award-winning Captiva model built by Trust Builders, with many upgrades. All-brick construction, within walking distance to the neighborhood's popular Annsdale Park. Open concept design with 3 bedrooms, 3 1/2 baths. Gourmet kitchen has upgraded cabinets with crown molding, granite countertops, stainless appliances and new induction oven, and large pantry. Cozy great room with built in cabinetry and gas fireplace. Glass doors open from great room to an oversized lanai with Eze-Breeze windows, (approx 900 sq ft) perfect for entertainining, with 3 season windows and equipped with a bar, sink, gas range top, and beverage refrigerator. Look out to a beautifully landscaped, fenced in backyard, featuring a new patio with a remote-controlled awning. Formal dining room, separate office, and guest bathroom are part of the main living area. Primary bedroom features lighted trey ceiling, dual walk-in closets, and access to the lanai; oversized primary bathroom with jetted bathtub, dual vanities, private water closet, and walk-in tiled shower. 2 additional bedrooms each with a bath. Hardwood floors and plantation shutters throughout. Oversized garage with workbench, utility sink, and climate-controlled storage. Attic storage with solar fan. An under the sink osomosis water system.Take advantage of the amenities Brunswick Forest offers its residents, including three outdoor pools; Fitness and Wellness Center; tennis, basketball, and pickleball courts; walking trails; dog park; and Hammock Lake. HOA dues cover all these amenities and complete landscape maintenance. A short drive away from the Villages of Brunswick Forest, with access to medical facilities, restaurants, banking, and shops. A short distance away to all that the Wilmington downtown and riverwalk have to offer, along with beautiful NC beaches. Note, HOA covers the Irrigation because there is a we
Home Details
Home Type
- Single Family
Est. Annual Taxes
- $4,462
Year Built
- Built in 2008
Lot Details
- 0.29 Acre Lot
- Lot Dimensions are 133x125x63x125
- Fenced Yard
- Decorative Fence
- Interior Lot
- Irrigation
- Property is zoned Le-Pud
HOA Fees
- $317 Monthly HOA Fees
Home Design
- Brick Exterior Construction
- Slab Foundation
- Wood Frame Construction
- Shingle Roof
- Stick Built Home
Interior Spaces
- 2,898 Sq Ft Home
- 1-Story Property
- Wet Bar
- Ceiling Fan
- 1 Fireplace
- Blinds
- Living Room
- Formal Dining Room
- Home Office
- Sun or Florida Room
Kitchen
- Breakfast Area or Nook
- Convection Oven
- Ice Maker
- Dishwasher
- Disposal
Flooring
- Wood
- Carpet
Bedrooms and Bathrooms
- 4 Bedrooms
- Walk-in Shower
Laundry
- Laundry Room
- Washer and Dryer Hookup
Attic
- Attic Fan
- Pull Down Stairs to Attic
Parking
- 2 Car Attached Garage
- Lighted Parking
- Side Facing Garage
- Aggregate Flooring
Accessible Home Design
- Accessible Doors
- Accessible Entrance
Eco-Friendly Details
- ENERGY STAR/CFL/LED Lights
Outdoor Features
- Indoor Pool
- Screened Patio
- Outdoor Gas Grill
- Porch
Schools
- Belville Elementary School
- Leland Middle School
- North Brunswick High School
Utilities
- Forced Air Zoned Heating and Cooling System
- Electric Water Heater
- Municipal Trash
Listing and Financial Details
- Assessor Parcel Number 058ka050
Community Details
Overview
- Cepco; Association Phone: 9103951500; HOA 1 Mgmt. Association, Phone Number (910) 256-2021
- Brunswick Forest Subdivision
- Maintained Community
Amenities
- Community Barbecue Grill
- Picnic Area
- Clubhouse
- Meeting Room
- Party Room
Recreation
- Tennis Courts
- Pickleball Courts
- Fitness Center
- Park
- Dog Park
- Jogging Path
Map
Home Values in the Area
Average Home Value in this Area
Tax History
| Year | Tax Paid | Tax Assessment Tax Assessment Total Assessment is a certain percentage of the fair market value that is determined by local assessors to be the total taxable value of land and additions on the property. | Land | Improvement |
|---|---|---|---|---|
| 2025 | $1,462 | $630,980 | $125,000 | $505,980 |
| 2024 | $1,462 | $630,980 | $125,000 | $505,980 |
| 2023 | $3,758 | $630,980 | $125,000 | $505,980 |
| 2022 | $1,879 | $444,000 | $105,000 | $339,000 |
| 2021 | $1,879 | $444,000 | $105,000 | $339,000 |
| 2020 | $2,981 | $444,000 | $105,000 | $339,000 |
| 2019 | $3,536 | $108,770 | $105,000 | $3,770 |
| 2018 | $3,238 | $72,840 | $70,000 | $2,840 |
| 2017 | $3,238 | $72,840 | $70,000 | $2,840 |
| 2016 | $3,053 | $72,840 | $70,000 | $2,840 |
| 2015 | $2,922 | $411,930 | $70,000 | $341,930 |
| 2014 | $2,824 | $424,916 | $110,000 | $314,916 |
Property History
| Date | Event | Price | Change | Sq Ft Price |
|---|---|---|---|---|
| 06/30/2025 06/30/25 | Price Changed | $700,000 | -8.5% | $242 / Sq Ft |
| 05/19/2025 05/19/25 | For Sale | $765,000 | -1.3% | $264 / Sq Ft |
| 03/10/2025 03/10/25 | For Sale | $775,000 | +72.2% | $267 / Sq Ft |
| 07/26/2017 07/26/17 | Sold | $450,000 | 0.0% | $155 / Sq Ft |
| 06/21/2017 06/21/17 | Pending | -- | -- | -- |
| 03/23/2017 03/23/17 | For Sale | $450,000 | -- | $155 / Sq Ft |
Purchase History
| Date | Type | Sale Price | Title Company |
|---|---|---|---|
| Interfamily Deed Transfer | -- | None Available | |
| Interfamily Deed Transfer | -- | None Available | |
| Interfamily Deed Transfer | -- | None Available | |
| Warranty Deed | $450,000 | None Available | |
| Warranty Deed | $149,500 | None Available | |
| Warranty Deed | $87,500 | None Available |
Mortgage History
| Date | Status | Loan Amount | Loan Type |
|---|---|---|---|
| Open | $117,000 | New Conventional | |
| Closed | $100,000 | New Conventional | |
| Previous Owner | $294,000 | New Conventional | |
| Previous Owner | $170,000 | Credit Line Revolving | |
| Previous Owner | $100,000 | Credit Line Revolving |
Source: Hive MLS
MLS Number: 100508335
APN: 058KA050
- 2316 Villager Ct
- 2115 Villamar Dr
- 2244 Villamar Dr
- 2148 Villamar Dr
- 1019 Leesburg Dr
- 1092 Leesburg Dr
- 3417 Guyton Ln
- 1109 Foxbow Cove
- 1113 Foxbow Cove
- 1117 Foxbow Cove
- 1101 Jamesford Ct
- 1109 Wilwood Ct
- 1166 Lillibridge Dr
- 1177 Lillibridge Dr
- 3284 Gardenwood Dr
- 1153 Lillibridge Dr
- 3736 Anslow Dr
- 1105 Charlton Way
- 3729 Anslow Dr
- 1133 Lillibridge Dr
- 1155 Lillibridge Dr
- 1202 King Eider Way
- 5934 Goldeneye Dr
- 3016 Goldenaster Ct
- 2211 Jasper Forest Trail
- 1177 Evangeline Dr Unit 1
- 8250 Paramount Point
- 3210 Calusa Cove
- 4118 Hobblebush Dr
- 4118 Hobblebush Dr Unit Bayshore
- 4118 Hobblebush Dr Unit Norman
- 4118 Hobblebush Dr Unit Pearson
- 6146 Liberty Hall Dr
- 1001 Hunterstone Dr
- 2108 Silty Soil Ct
- 5214 Browning Ln
- 743 Pine Cone Dr
- 7410 Cordoba Cir
- 94 Old Lanvale Rd NE Unit 4
- 94 Old Lanvale Rd NE Unit 1







