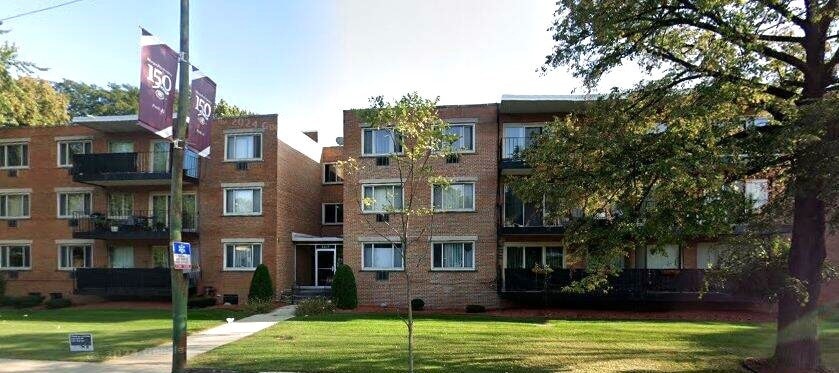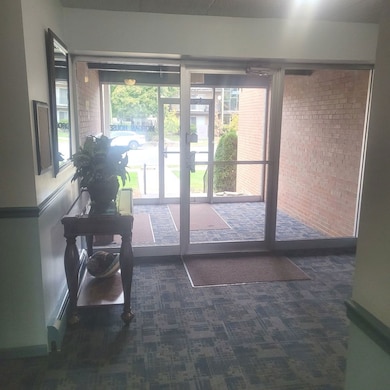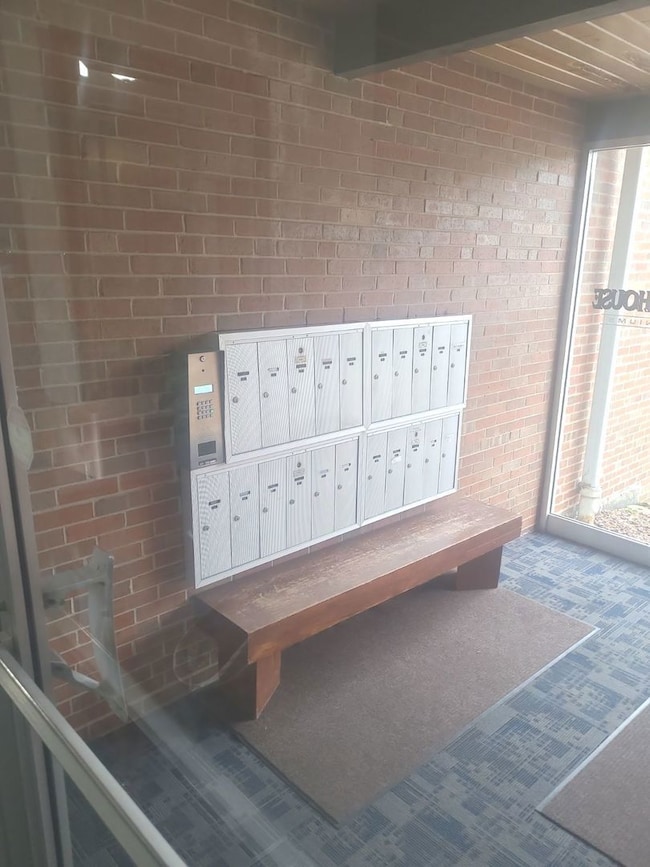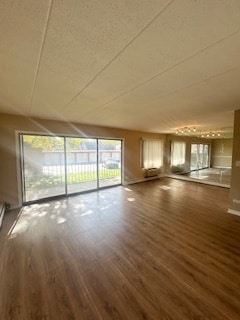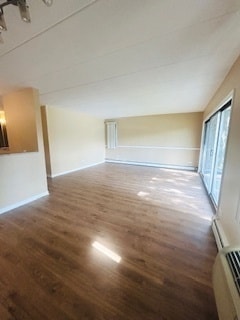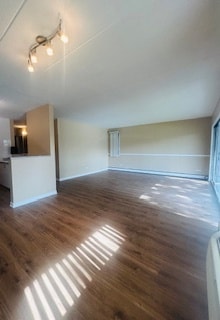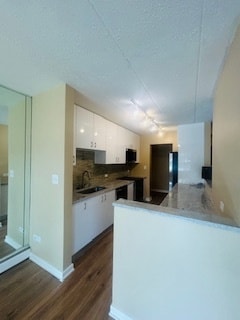2215 W 111th St Unit 101 Chicago, IL 60643
Morgan Park NeighborhoodEstimated payment $1,788/month
Highlights
- Lock-and-Leave Community
- Elevator
- Laundry Room
- Main Floor Bedroom
- Resident Manager or Management On Site
- Bathroom on Main Level
About This Home
Discover this stunning newly remodeled 3-bedroom, 2-bathroom condominium in the Morgan Park neighborhood. This condo features state-of-the-art upgrades, including brand new sleek ceiling-height kitchen cabinets, exquisite new marble countertops, new fixtures and modern stainless-steel appliances. All appliances included. Each bedroom offers ample storage with multiple closets. The spacious master suite boasts a private, newly renovated bathroom complete with a bright ambiance and a walk-in shower. The hall bathroom is completely remodeled with gorgeous marble tile, new modern vanity, brand new tub and new modern fixtures. Home has all brand-new vinyl wood flooring and is freshly painted throughout. Spacious Living room and dining room features new patio doors that lead to a large private patio, perfect for relaxation and entertaining. This building is also equipped with an elevator and the basement has separate storage units and a coin operated laundry area. Conveniently located on the first floor, this condo includes a detached one-car garage and a parking space in the parking lot.. The property itself is surrounded by tree-lined streets and charming homes. Whether you are looking to enjoy a leisurely stroll through the neighborhood or explore the bustling city life, this location offers the best of both. Experience the best of comfort and style in this beautifully remodeled home. Easy to show.
Property Details
Home Type
- Condominium
Est. Annual Taxes
- $1,753
Year Built
- Built in 1966 | Remodeled in 2024
HOA Fees
- $535 Monthly HOA Fees
Parking
- 1 Car Garage
- Off-Street Parking
- Parking Included in Price
- Unassigned Parking
Home Design
- Entry on the 1st floor
- Brick Exterior Construction
Interior Spaces
- 1,100 Sq Ft Home
- 3-Story Property
- Family Room
- Combination Dining and Living Room
- Basement Fills Entire Space Under The House
- Laundry Room
Kitchen
- Range
- Microwave
- Dishwasher
Bedrooms and Bathrooms
- 3 Bedrooms
- 3 Potential Bedrooms
- Main Floor Bedroom
- Bathroom on Main Level
- 2 Full Bathrooms
Utilities
- Heating System Uses Natural Gas
Community Details
Overview
- Association fees include heat, water, exterior maintenance, lawn care, snow removal
- 24 Units
- Lock-and-Leave Community
Amenities
- Coin Laundry
- Elevator
- Community Storage Space
Pet Policy
- Dogs and Cats Allowed
Security
- Resident Manager or Management On Site
Map
Home Values in the Area
Average Home Value in this Area
Tax History
| Year | Tax Paid | Tax Assessment Tax Assessment Total Assessment is a certain percentage of the fair market value that is determined by local assessors to be the total taxable value of land and additions on the property. | Land | Improvement |
|---|---|---|---|---|
| 2024 | $1,798 | $17,073 | $2,510 | $14,563 |
| 2023 | $1,753 | $8,500 | $1,987 | $6,513 |
| 2022 | $1,753 | $8,500 | $1,987 | $6,513 |
| 2021 | $1,714 | $8,499 | $1,986 | $6,513 |
| 2020 | $1,538 | $6,887 | $1,986 | $4,901 |
| 2019 | $1,518 | $7,536 | $1,986 | $5,550 |
| 2018 | $1,492 | $7,536 | $1,986 | $5,550 |
| 2017 | $1,379 | $6,393 | $1,777 | $4,616 |
| 2016 | $1,284 | $6,393 | $1,777 | $4,616 |
| 2015 | $1,174 | $6,393 | $1,777 | $4,616 |
| 2014 | $2,163 | $11,627 | $1,673 | $9,954 |
| 2013 | $2,120 | $11,627 | $1,673 | $9,954 |
Property History
| Date | Event | Price | List to Sale | Price per Sq Ft |
|---|---|---|---|---|
| 11/09/2025 11/09/25 | For Sale | $210,000 | 0.0% | $191 / Sq Ft |
| 11/07/2025 11/07/25 | Off Market | $210,000 | -- | -- |
| 08/15/2025 08/15/25 | For Sale | $210,000 | -- | $191 / Sq Ft |
Purchase History
| Date | Type | Sale Price | Title Company |
|---|---|---|---|
| Deed | $167,000 | -- |
Mortgage History
| Date | Status | Loan Amount | Loan Type |
|---|---|---|---|
| Open | $166,900 | Purchase Money Mortgage |
Source: Midwest Real Estate Data (MRED)
MLS Number: 12447171
APN: 25-19-102-041-1001
- 2300 W 112th St
- 2302 W 112th St
- 2348 W 111th St Unit 3
- 2336 W 111th St Unit 2
- 2022 W 111th St Unit 1S
- 2014 W 111th St Unit 2N
- 2012 W 111th St Unit 3S
- 11200 S Longwood Dr
- 11143 S Artesian Ave
- 11138 S Artesian Ave
- 11345 S Bell Ave
- 11017 S Campbell Ave
- 2005 W Edmaire St
- 10909 S Longwood Dr Unit 3
- 10905 S Longwood Dr Unit 3
- 2519 W 110th St
- 1918 W 108th Place
- 1914 W 108th Place
- 2518 W 109th Place
- 2550 W 112th St Unit 12L
- 2346 W 111th St Unit 1
- 12747 S Hoyne Ave Unit GE
- 11551 S Western Ave Unit C3C
- 2546 W 115th St
- 10508 S Claremont Ave Unit ID1305927P
- 10454 S Claremont Ave Unit First Floor
- 11800 S Vincennes Ave
- 10354 S Walden Pkwy
- 1309 W 110th Place
- 10714 S Kedzie Ave
- 2130 122nd St
- 2346 122nd St Unit One Rear
- 1408 W 119th St Unit 1
- 11361 S May St
- 10226 S Charles St Unit 1
- 12254 Greenwood Ave Unit 2W
- 2900 W 101st Place
- 2435 W 123rd St Unit 1-East
- 9766 S Prospect Ave
- 11837 S Sangamon St
