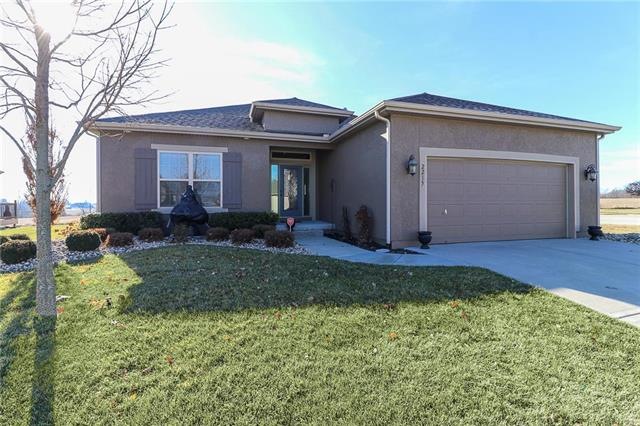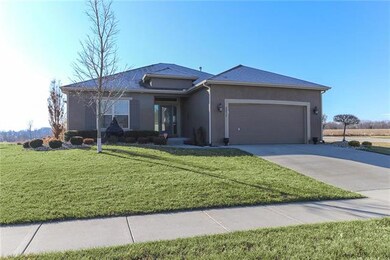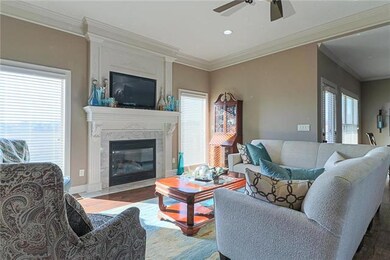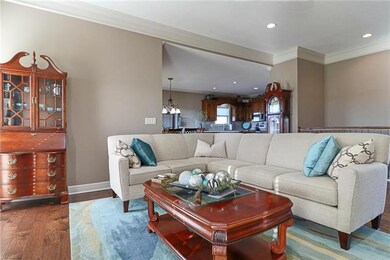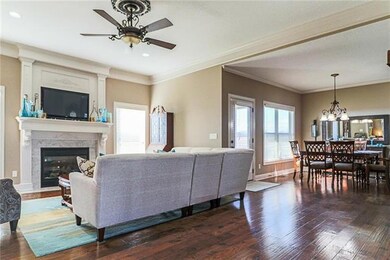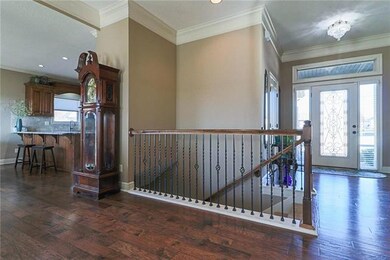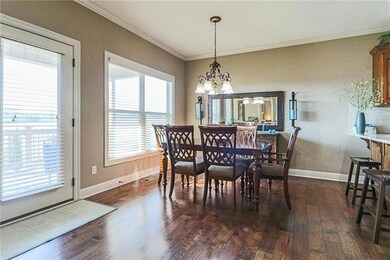
2215 Wind Side Ct Raymore, MO 64083
Highlights
- Senior Community
- Recreation Room
- Ranch Style House
- Deck
- Vaulted Ceiling
- Wood Flooring
About This Home
As of January 2020An Awesome Reverse with Hardwood floors, OPEN floor plan; 2 bedrooms on main level along with utility rm off kitchen. 2 beds down along with Rec Room & lots of storage. Enjoy Sitting on your covered deck with green space behind!! all tiled baths, great living space down, GREAT maintenance provided area!
Last Agent to Sell the Property
ReeceNichols - Lees Summit License #1999101905 Listed on: 12/07/2019

Home Details
Home Type
- Single Family
Est. Annual Taxes
- $3,539
Year Built
- Built in 2013
Lot Details
- Lot Dimensions are 74x100
- Side Green Space
- Cul-De-Sac
- Sprinkler System
HOA Fees
- $107 Monthly HOA Fees
Parking
- 2 Car Attached Garage
- Front Facing Garage
- Garage Door Opener
Home Design
- Ranch Style House
- Traditional Architecture
- Composition Roof
- Stucco
Interior Spaces
- Wet Bar: Carpet, Ceiling Fan(s), Built-in Features, Hardwood, Ceramic Tiles, Pantry, Cathedral/Vaulted Ceiling, Fireplace
- Built-In Features: Carpet, Ceiling Fan(s), Built-in Features, Hardwood, Ceramic Tiles, Pantry, Cathedral/Vaulted Ceiling, Fireplace
- Vaulted Ceiling
- Ceiling Fan: Carpet, Ceiling Fan(s), Built-in Features, Hardwood, Ceramic Tiles, Pantry, Cathedral/Vaulted Ceiling, Fireplace
- Skylights
- Gas Fireplace
- Thermal Windows
- Shades
- Plantation Shutters
- Drapes & Rods
- Family Room with Fireplace
- Great Room
- Recreation Room
- Fire and Smoke Detector
- Laundry on main level
Kitchen
- Breakfast Room
- Eat-In Kitchen
- Electric Oven or Range
- Free-Standing Range
- Dishwasher
- Granite Countertops
- Laminate Countertops
- Wood Stained Kitchen Cabinets
- Disposal
Flooring
- Wood
- Wall to Wall Carpet
- Linoleum
- Laminate
- Stone
- Ceramic Tile
- Luxury Vinyl Plank Tile
- Luxury Vinyl Tile
Bedrooms and Bathrooms
- 4 Bedrooms
- Cedar Closet: Carpet, Ceiling Fan(s), Built-in Features, Hardwood, Ceramic Tiles, Pantry, Cathedral/Vaulted Ceiling, Fireplace
- Walk-In Closet: Carpet, Ceiling Fan(s), Built-in Features, Hardwood, Ceramic Tiles, Pantry, Cathedral/Vaulted Ceiling, Fireplace
- 3 Full Bathrooms
- Double Vanity
- Whirlpool Bathtub
- Carpet
Finished Basement
- Basement Fills Entire Space Under The House
- Sump Pump
Outdoor Features
- Deck
- Enclosed patio or porch
Schools
- Timber Creek Elementary School
- Raymore-Peculiar High School
Additional Features
- City Lot
- Central Heating and Cooling System
Listing and Financial Details
- Assessor Parcel Number 2237629
Community Details
Overview
- Senior Community
- Association fees include lawn maintenance, snow removal, trash pick up
- Alexander Creek Subdivision
- On-Site Maintenance
Recreation
- Trails
Ownership History
Purchase Details
Home Financials for this Owner
Home Financials are based on the most recent Mortgage that was taken out on this home.Purchase Details
Purchase Details
Purchase Details
Purchase Details
Home Financials for this Owner
Home Financials are based on the most recent Mortgage that was taken out on this home.Purchase Details
Home Financials for this Owner
Home Financials are based on the most recent Mortgage that was taken out on this home.Purchase Details
Home Financials for this Owner
Home Financials are based on the most recent Mortgage that was taken out on this home.Similar Homes in Raymore, MO
Home Values in the Area
Average Home Value in this Area
Purchase History
| Date | Type | Sale Price | Title Company |
|---|---|---|---|
| Warranty Deed | -- | -- | |
| Interfamily Deed Transfer | -- | None Available | |
| Interfamily Deed Transfer | -- | None Available | |
| Warranty Deed | -- | Kansas City Title Inc | |
| Warranty Deed | -- | Coffelt Land Title Inc | |
| Limited Warranty Deed | -- | Kansas City Title |
Mortgage History
| Date | Status | Loan Amount | Loan Type |
|---|---|---|---|
| Open | $265,000 | New Conventional | |
| Previous Owner | $20,000 | Credit Line Revolving | |
| Previous Owner | $124,900 | New Conventional | |
| Previous Owner | $159,000 | Future Advance Clause Open End Mortgage |
Property History
| Date | Event | Price | Change | Sq Ft Price |
|---|---|---|---|---|
| 01/13/2020 01/13/20 | Sold | -- | -- | -- |
| 12/13/2019 12/13/19 | Pending | -- | -- | -- |
| 12/07/2019 12/07/19 | For Sale | $282,500 | +41.3% | $109 / Sq Ft |
| 09/13/2013 09/13/13 | Sold | -- | -- | -- |
| 12/10/2012 12/10/12 | Pending | -- | -- | -- |
| 12/10/2012 12/10/12 | For Sale | $199,900 | -- | $97 / Sq Ft |
Tax History Compared to Growth
Tax History
| Year | Tax Paid | Tax Assessment Tax Assessment Total Assessment is a certain percentage of the fair market value that is determined by local assessors to be the total taxable value of land and additions on the property. | Land | Improvement |
|---|---|---|---|---|
| 2024 | $4,136 | $50,820 | $4,480 | $46,340 |
| 2023 | $4,130 | $50,820 | $4,480 | $46,340 |
| 2022 | $3,657 | $44,700 | $4,480 | $40,220 |
| 2021 | $3,658 | $44,700 | $4,480 | $40,220 |
| 2020 | $3,665 | $44,000 | $4,480 | $39,520 |
| 2019 | $3,538 | $44,000 | $4,480 | $39,520 |
| 2018 | $3,279 | $39,380 | $3,710 | $35,670 |
| 2017 | $2,988 | $39,380 | $3,710 | $35,670 |
| 2016 | $2,988 | $37,240 | $3,710 | $33,530 |
| 2015 | $2,990 | $37,240 | $3,710 | $33,530 |
| 2014 | $2,991 | $37,240 | $3,710 | $33,530 |
| 2013 | -- | $35,850 | $3,710 | $32,140 |
Agents Affiliated with this Home
-

Seller's Agent in 2020
Mary Hayden
ReeceNichols - Lees Summit
(816) 916-5867
33 Total Sales
-

Buyer's Agent in 2020
Julie Shiplet
ReeceNichols - Lees Summit
(816) 678-5951
97 Total Sales
-
C
Seller's Agent in 2013
Cathy Counti
Keller Williams Platinum Prtnr
(816) 365-2225
55 Total Sales
-
T
Buyer's Agent in 2013
Tracy White Baldridge
ReeceNichols - Lees Summit
(816) 803-9902
66 Total Sales
Map
Source: Heartland MLS
MLS Number: 2200106
APN: 2237629
- 304 Alexander Creek Ct
- 300 Crestview Ct
- 303 Crestview Ct
- 305 Crestview Ct
- 2211 Crestview Place
- 2213 Crestview Place
- 2214 Crestview Place
- 2215 Crestview Place
- 2210 Crestview Place
- 2208 Crestview Place
- 2015 Creek View Ln
- 2207 Creek View Ln
- 2209 Creek View Ln
- 2211 Creek View Ln
- 2202 Creek View Ln
- 2204 Creek View Ln
- 2206 Creek View Ln
- 2208 Creek View Ln
- 2114 Creek View Ln
- 2210 Creek View Ln
