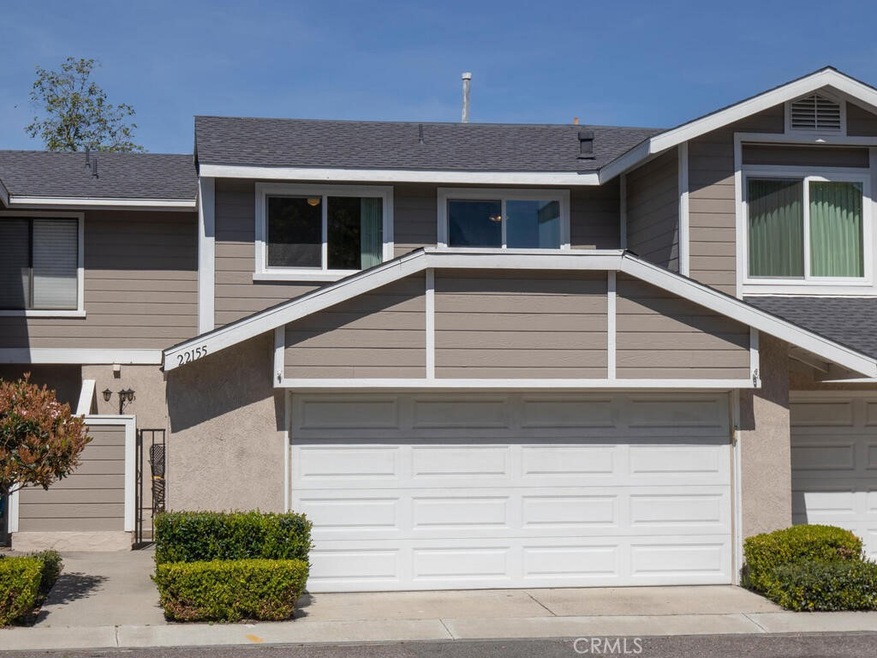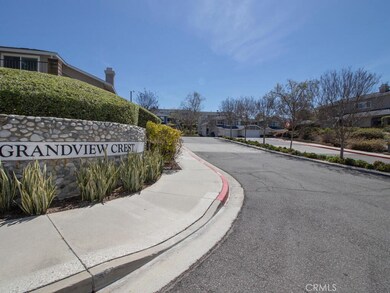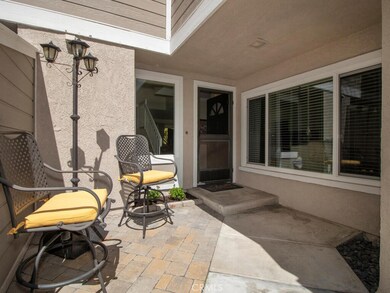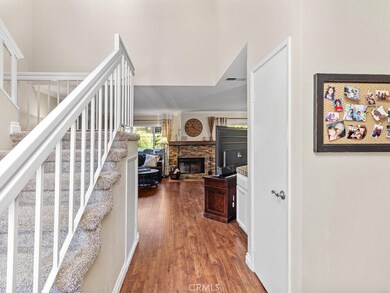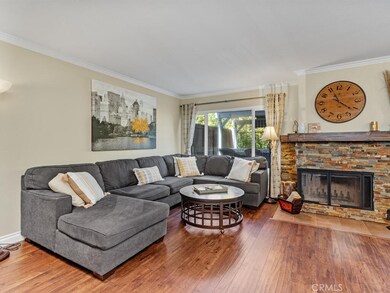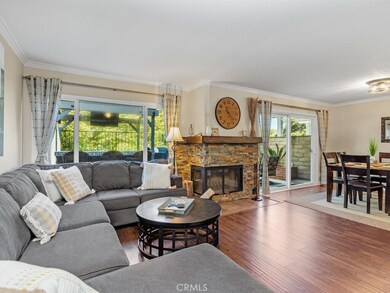
22155 Newbridge Dr Unit 14 Lake Forest, CA 92630
Estimated Value: $896,000 - $977,992
Highlights
- In Ground Pool
- Primary Bedroom Suite
- Fireplace in Primary Bedroom Retreat
- Lake Forest Elementary School Rated A-
- Clubhouse
- Traditional Architecture
About This Home
As of May 2023Welcome to this remodeled & move-in-ready townhouse in the highly sought-after Grandview Crest Community of Lake Forest. This beautiful home showcases a stunning kitchen with a spacious layout, a recently renovated stone fireplace, and a backyard with a custom-covered built-in bar with an outside television. The perfect setup for entertaining friends and family! Walking upstairs, you will be met with a tall ceiling and skylight that brings a vast amount of light to both stories of this home. The large master bedroom features an additional room with double doors that can be used for an office, nursery, or even a fourth bedroom. The master bathroom has been remodeled; additionally, you will be met by two bedrooms and a full bathroom upstairs. All bedrooms have lighted ceiling fans, and there is new carpet throughout the upstairs and staircase. The windows throughout have been upgraded to dual pane. With many upgrades and a welcoming neighborhood feel, you will admire what this home offers in the heart of South Orange County.
The HOA includes 2 pools, a clubhouse, basketball and 2 tennis courts, trash fees, parking patrol, and exterior landscaping. The HOA repiped this property with pex and reroofed and painted the complex last year. This community is part of the award-winning SVUSD School District, just down the street from Pittsford Park, plus close to Foothill Town Center, 241 Toll Road, hiking/biking, trails, restaurants, and more!
Townhouse Details
Home Type
- Townhome
Est. Annual Taxes
- $9,120
Year Built
- Built in 1984 | Remodeled
Lot Details
- Two or More Common Walls
- Sprinkler System
- Private Yard
HOA Fees
- $480 Monthly HOA Fees
Parking
- 2 Car Attached Garage
- Parking Available
- Two Garage Doors
- Garage Door Opener
Home Design
- Traditional Architecture
- Slab Foundation
- Stucco
Interior Spaces
- 1,836 Sq Ft Home
- 2-Story Property
- Bar
- Chair Railings
- Crown Molding
- Recessed Lighting
- Blinds
- Window Screens
- Family Room
- Living Room with Fireplace
- Storage
- Park or Greenbelt Views
- Security Lights
- Attic
Kitchen
- Gas Oven
- Self-Cleaning Oven
- Gas Range
- Microwave
- Ice Maker
- Water Line To Refrigerator
- Quartz Countertops
- Ceramic Countertops
- Pots and Pans Drawers
- Built-In Trash or Recycling Cabinet
- Self-Closing Drawers
Flooring
- Carpet
- Tile
- Vinyl
Bedrooms and Bathrooms
- 3 Bedrooms
- Fireplace in Primary Bedroom Retreat
- All Upper Level Bedrooms
- Primary Bedroom Suite
- Remodeled Bathroom
- Bathtub with Shower
- Walk-in Shower
- Linen Closet In Bathroom
Laundry
- Laundry Room
- Laundry in Garage
- 220 Volts In Laundry
- Washer and Gas Dryer Hookup
Accessible Home Design
- Accessible Parking
Outdoor Features
- In Ground Pool
- Fireplace in Patio
- Patio
- Exterior Lighting
- Outdoor Grill
- Rain Gutters
Schools
- Lake Forest Elementary School
- El Toro High School
Utilities
- Central Heating and Cooling System
- Natural Gas Connected
- Sewer Paid
- Cable TV Available
Listing and Financial Details
- Tax Lot 1
- Tax Tract Number 12077
- Assessor Parcel Number 93805170
- $61 per year additional tax assessments
Community Details
Overview
- 341 Units
- Grandview Crest HOA, Phone Number (949) 261-8282
- Optimum HOA
- Grandview Subdivision
Amenities
- Clubhouse
Recreation
- Tennis Courts
- Community Pool
Security
- Carbon Monoxide Detectors
- Fire and Smoke Detector
Ownership History
Purchase Details
Home Financials for this Owner
Home Financials are based on the most recent Mortgage that was taken out on this home.Purchase Details
Home Financials for this Owner
Home Financials are based on the most recent Mortgage that was taken out on this home.Purchase Details
Purchase Details
Home Financials for this Owner
Home Financials are based on the most recent Mortgage that was taken out on this home.Purchase Details
Purchase Details
Home Financials for this Owner
Home Financials are based on the most recent Mortgage that was taken out on this home.Purchase Details
Home Financials for this Owner
Home Financials are based on the most recent Mortgage that was taken out on this home.Purchase Details
Home Financials for this Owner
Home Financials are based on the most recent Mortgage that was taken out on this home.Similar Homes in the area
Home Values in the Area
Average Home Value in this Area
Purchase History
| Date | Buyer | Sale Price | Title Company |
|---|---|---|---|
| Aleman Emelina | $850,000 | California Title Company | |
| Smith Craig L | -- | Accommodation | |
| Smith Craig | -- | Wfg National Title | |
| Smith Family Living Trust | -- | None Available | |
| Smith Craig | $255,000 | Commonwealth Land Title | |
| Bean Barbara Jeanette | -- | -- | |
| Bean Ronald L | -- | Fidelity National Title Ins | |
| Bean Ronald L | -- | Gateway Title Company | |
| Bean Ronald L | -- | Gateway Title |
Mortgage History
| Date | Status | Borrower | Loan Amount |
|---|---|---|---|
| Open | Aleman Emelina | $807,500 | |
| Previous Owner | Smith Craig | $254,200 | |
| Previous Owner | Smith Craig | $315,000 | |
| Previous Owner | Smith Craig | $150,000 | |
| Previous Owner | Smith Craig | $245,650 | |
| Previous Owner | Smith Craig | $248,000 | |
| Previous Owner | Smith Craig | $242,250 | |
| Previous Owner | Bean Ronald L | $168,000 | |
| Previous Owner | Bean Ronald L | $46,014 |
Property History
| Date | Event | Price | Change | Sq Ft Price |
|---|---|---|---|---|
| 05/01/2023 05/01/23 | Sold | $850,000 | 0.0% | $463 / Sq Ft |
| 04/15/2023 04/15/23 | Pending | -- | -- | -- |
| 04/14/2023 04/14/23 | For Sale | $850,000 | -- | $463 / Sq Ft |
Tax History Compared to Growth
Tax History
| Year | Tax Paid | Tax Assessment Tax Assessment Total Assessment is a certain percentage of the fair market value that is determined by local assessors to be the total taxable value of land and additions on the property. | Land | Improvement |
|---|---|---|---|---|
| 2024 | $9,120 | $867,000 | $682,031 | $184,969 |
| 2023 | $3,772 | $369,315 | $164,390 | $204,925 |
| 2022 | $3,703 | $362,074 | $161,167 | $200,907 |
| 2021 | $3,700 | $354,975 | $158,007 | $196,968 |
| 2020 | $3,595 | $351,336 | $156,387 | $194,949 |
| 2019 | $3,522 | $344,448 | $153,321 | $191,127 |
| 2018 | $3,455 | $337,695 | $150,315 | $187,380 |
| 2017 | $3,385 | $331,074 | $147,368 | $183,706 |
| 2016 | $3,328 | $324,583 | $144,479 | $180,104 |
| 2015 | $3,286 | $319,708 | $142,309 | $177,399 |
| 2014 | $3,214 | $313,446 | $139,522 | $173,924 |
Agents Affiliated with this Home
-
Ryan Rouland
R
Seller's Agent in 2023
Ryan Rouland
Realty Network
(949) 436-4774
1 in this area
11 Total Sales
-
Jucevi Virtudes

Buyer's Agent in 2023
Jucevi Virtudes
T.N.G. Real Estate Consultants
(714) 675-0471
1 in this area
35 Total Sales
Map
Source: California Regional Multiple Listing Service (CRMLS)
MLS Number: OC23054253
APN: 938-051-70
- 22421 Rippling Brook
- 25885 Trabuco Rd Unit 14
- 25885 Trabuco Rd Unit 305
- 25885 Trabuco Rd Unit 226
- 25885 Trabuco Rd Unit 167
- 22192 Rim Pointe Unit 6B
- 22471 Rippling Brook
- 25912 Densmore Dr
- 21981 Rimhurst Dr Unit L
- 21981 Rimhurst Dr Unit 154
- 22272 Redwood Pointe Unit 5C
- 25712 Le Parc Unit 40
- 25712 Le Parc Unit 7
- 25712 Le Parc Unit 96
- 25712 Le Parc Unit 21
- 25712 Le Parc Unit 57
- 25761 Le Parc Unit 89
- 25761 Le Parc Unit 77
- 26492 Dineral
- 22602 Manalastas Dr
- 22155 Newbridge Dr Unit 14
- 22151 Newbridge Dr
- 22161 Newbridge Dr
- 22165 Newbridge Dr Unit 16
- 22145 Newbridge Dr Unit 12
- 22145 Newbridge Dr
- 22141 Newbridge Dr Unit 11
- 22141 Newbridge Dr
- 22171 Newbridge Dr Unit 14
- 22135 Newbridge Dr Unit 10
- 22175 Newbridge Dr
- 26367 Spring Creek Cir Unit 17
- 26365 Spring Creek Cir Unit 18
- 26365 Spring Creek Cir
- 22131 Newbridge Dr Unit 9
- 22131 Newbridge Dr
- 22170 Newbridge Dr Unit 13
- 22181 Newbridge Dr Unit 16
- 22172 Newbridge Dr Unit 12
- 26363 Spring Creek Cir
