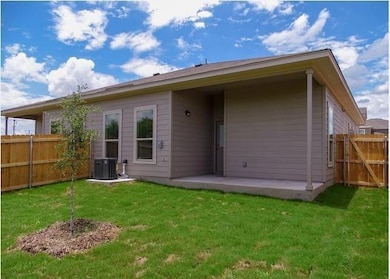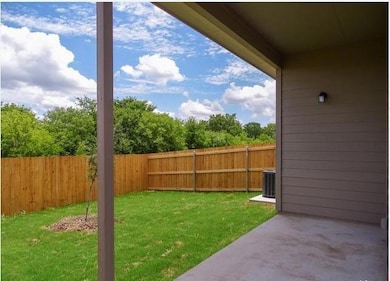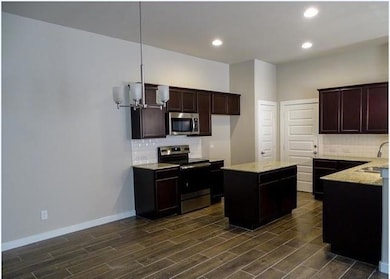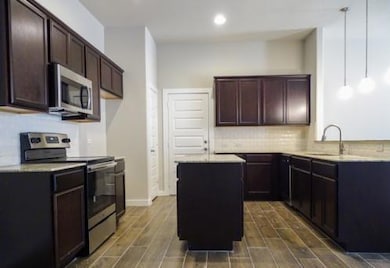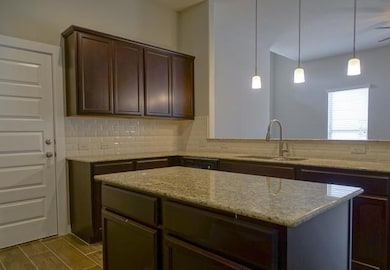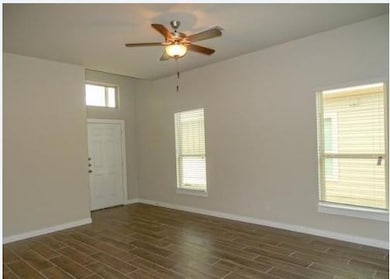2216 Avery Village Unit 2214 New Braunfels, TX 78130
South New Braunfels NeighborhoodEstimated payment $3,425/month
Highlights
- Granite Countertops
- Covered Patio or Porch
- Double Vanity
- Clear Springs Elementary School Rated A-
- Eat-In Kitchen
- Living Room
About This Home
PRICED TO SELL - Grab this great value on a former model home! INVESTMENT DUPLEX PROPERTY! Luxury duplexes, 2216 rents at $1775 per month, 2214 rents at $1700 per month. 1 story plan has 3 bedrooms; 2 baths & 2 car garage per unit. One side with diagonal kitchen island with sink, other side
with U-shaped kitchen with island. Both units have all appliances INCLUDING REFRIGERATORS! 100% Leased,
fantastic investment property in fast growing I-35 Corridor that connects Austin and San Antonio. Why pay new
construction prices when you can have this beautiful six-year-old duplex. Spacious living area and separate dining area
and gourmet kitchen. 2 car attached garage with automatic garage door opener and keypad entry. Fenced backyard
with covered patio. High-end finish out features: Granite Kitchen Countertops, Tile Backsplash, Upgraded Cabinets,
Brushed Nickel Light & Plumbing Fixtures, Cultured Marble square vanity sinks, Walk-in Tiled Shower in Primary Bath,
Upscale Wood-look Tile Floor, Upgraded Carpeting in Bedrooms High ceilings. Xeriscape landscaping package in front
yards with drip irrigation, sod in backyards with sprinkler systems. Covered front & back porch. Great investment opportunity!
Listing Agent
Eaton Realty Brokerage Phone: (409) 996-9999 License #0539000 Listed on: 07/17/2025
Property Details
Home Type
- Multi-Family
Est. Annual Taxes
- $8,549
Year Built
- Built in 2018
Lot Details
- 8,499 Sq Ft Lot
- Northwest Facing Home
- Wood Fence
- Back Yard Fenced
HOA Fees
- $92 Monthly HOA Fees
Parking
- 4 Car Garage
- Front Facing Garage
- Garage Door Opener
- Driveway
Home Design
- Duplex
- Slab Foundation
- Composition Roof
- Cement Siding
- Stone Siding
Interior Spaces
- 2,694 Sq Ft Home
- 1-Story Property
- Ceiling Fan
- Blinds
- Living Room
- Dining Room
- Fire and Smoke Detector
- Washer and Electric Dryer Hookup
Kitchen
- Eat-In Kitchen
- Electric Oven
- Electric Range
- Microwave
- Dishwasher
- Granite Countertops
- Disposal
Flooring
- Carpet
- Tile
Bedrooms and Bathrooms
- 6 Bedrooms
- 4 Full Bathrooms
- Double Vanity
Schools
- Clear Spring Elementary School
- Canyon Middle School
- Canyon High School
Additional Features
- Covered Patio or Porch
- Central Heating and Cooling System
Listing and Financial Details
- Assessor Parcel Number 158089
- Tax Block 1
Community Details
Overview
- Association fees include common area maintenance
- Associa Hill Country Association
- Village Avery Park The Subdivision
Pet Policy
- Pet Deposit $500
- Dogs and Cats Allowed
Map
Home Values in the Area
Average Home Value in this Area
Property History
| Date | Event | Price | Change | Sq Ft Price |
|---|---|---|---|---|
| 07/17/2025 07/17/25 | For Sale | $492,000 | -- | $183 / Sq Ft |
Source: Unlock MLS (Austin Board of REALTORS®)
MLS Number: 7958095
- 2226 Westover Loop
- 2255-2257 Avery Village
- 163 Rock Nettle
- 1221 Pieper Rd
- 208 Mistflower
- 126 Texas Thistle
- 367 Pronghorn Place
- 3812 Low Tide
- 3821 High Tide
- 2221 Stoneleigh Dr
- 173 Texas Thistle
- 177 Texas Thistle
- 166 Texas Thistle
- 227 Elderberry
- 241 Deer Crest Dr
- 308 Alysia Cir
- 2137 Dorman Dr
- 225 Texas Thistle
- 1237 Twisted Creek
- 436 Blacktail Dr
- 2125 Wood Drake Ln
- 245 Mistflower
- 245 Blacktail Dr
- 261 Mistflower
- 206 Elderberry
- 2464 Vesper Bend
- 2425 Vesper Bend
- 2111 Dodge Dr
- 2137 Dorman Dr
- 2406 Sweet Olive
- 339 Mistflower
- 1527 Silver Creek
- 1339 White Willow
- 1228 Treehouse Ln
- 1347 White Willow
- 2416 Lake Hills
- 2403 Lake Hills
- 2408 Lake Hills
- 525 Tom Kemp Dr
- 2424 Lake Hills

