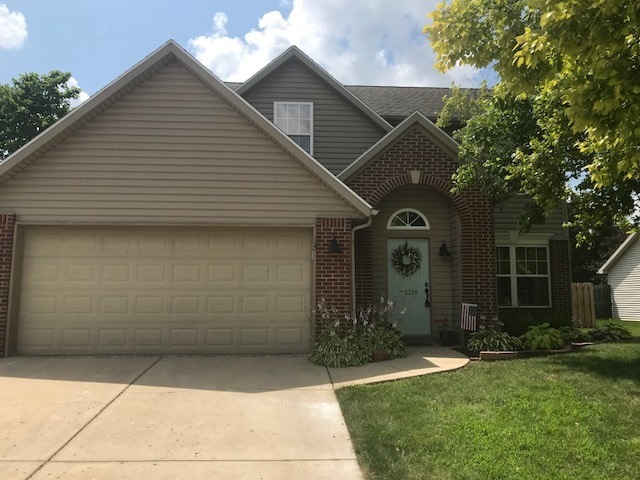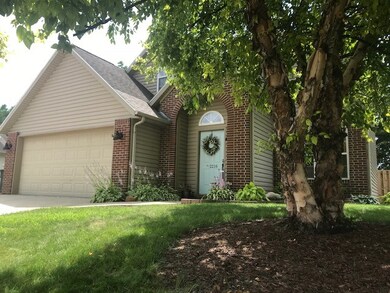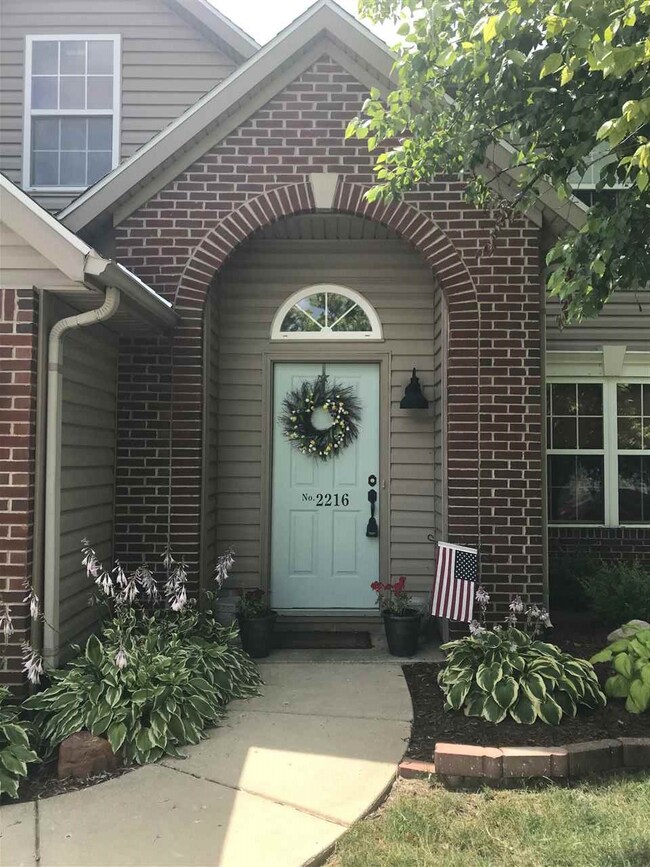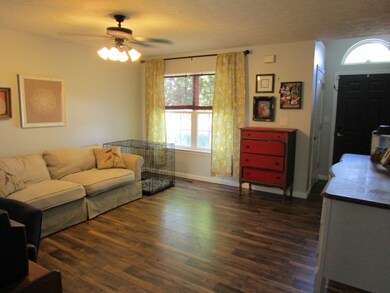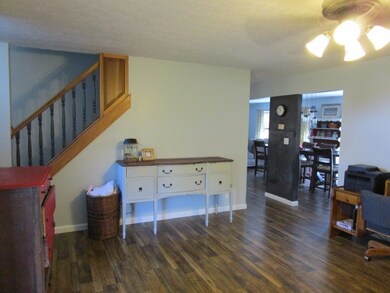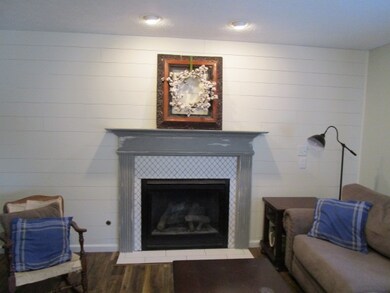
2216 Bobolink Dr West Lafayette, IN 47906
Highlights
- Partially Wooded Lot
- 2 Car Attached Garage
- Entrance Foyer
- Klondike Middle School Rated A-
- Patio
- Forced Air Heating and Cooling System
About This Home
As of August 2018Immaculately kept home in Wake Robin available now! Numerous updates and TLC from the current owners include new hardwood floors, newer water heater and furnace and air conditioning, wonderfully updated kitchen and bathrooms. Also a new dishwasher, privacy fence and shed all within the last year. Custom patio and landscaping gives you the perfect backyard retreat! Schedule your showing now!
Last Agent to Sell the Property
Amber Everest
BerkshireHathaway HS IN Realty Listed on: 07/03/2018
Home Details
Home Type
- Single Family
Est. Annual Taxes
- $968
Year Built
- Built in 2001
Lot Details
- 10,019 Sq Ft Lot
- Lot Dimensions are 75x135
- Property is Fully Fenced
- Wood Fence
- Level Lot
- Partially Wooded Lot
HOA Fees
- $15 Monthly HOA Fees
Parking
- 2 Car Attached Garage
Home Design
- Brick Exterior Construction
- Slab Foundation
- Vinyl Construction Material
Interior Spaces
- 1,936 Sq Ft Home
- 2-Story Property
- Ceiling Fan
- Gas Log Fireplace
- Entrance Foyer
- Fire and Smoke Detector
Bedrooms and Bathrooms
- 4 Bedrooms
Outdoor Features
- Patio
Schools
- Klondike Elementary And Middle School
- William Henry Harrison High School
Utilities
- Forced Air Heating and Cooling System
- Heating System Uses Gas
- Cable TV Available
Community Details
- Wake Robin Subdivision
Listing and Financial Details
- Assessor Parcel Number 79-06-11-329-003.000-023
Ownership History
Purchase Details
Home Financials for this Owner
Home Financials are based on the most recent Mortgage that was taken out on this home.Purchase Details
Home Financials for this Owner
Home Financials are based on the most recent Mortgage that was taken out on this home.Purchase Details
Home Financials for this Owner
Home Financials are based on the most recent Mortgage that was taken out on this home.Purchase Details
Home Financials for this Owner
Home Financials are based on the most recent Mortgage that was taken out on this home.Similar Homes in West Lafayette, IN
Home Values in the Area
Average Home Value in this Area
Purchase History
| Date | Type | Sale Price | Title Company |
|---|---|---|---|
| Warranty Deed | -- | None Available | |
| Warranty Deed | -- | -- | |
| Corporate Deed | -- | -- | |
| Corporate Deed | -- | -- |
Mortgage History
| Date | Status | Loan Amount | Loan Type |
|---|---|---|---|
| Open | $135,000 | New Conventional | |
| Previous Owner | $147,232 | FHA | |
| Previous Owner | $147,000 | Stand Alone First | |
| Previous Owner | $146,450 | FHA | |
| Previous Owner | $108,000 | No Value Available |
Property History
| Date | Event | Price | Change | Sq Ft Price |
|---|---|---|---|---|
| 08/20/2018 08/20/18 | Sold | $215,000 | 0.0% | $111 / Sq Ft |
| 07/10/2018 07/10/18 | Pending | -- | -- | -- |
| 07/03/2018 07/03/18 | For Sale | $215,000 | +43.3% | $111 / Sq Ft |
| 11/15/2013 11/15/13 | Sold | $150,000 | -10.4% | $77 / Sq Ft |
| 09/28/2013 09/28/13 | Pending | -- | -- | -- |
| 03/06/2013 03/06/13 | For Sale | $167,500 | -- | $87 / Sq Ft |
Tax History Compared to Growth
Tax History
| Year | Tax Paid | Tax Assessment Tax Assessment Total Assessment is a certain percentage of the fair market value that is determined by local assessors to be the total taxable value of land and additions on the property. | Land | Improvement |
|---|---|---|---|---|
| 2024 | $1,680 | $257,600 | $45,000 | $212,600 |
| 2023 | $1,680 | $248,200 | $45,000 | $203,200 |
| 2022 | $1,595 | $224,100 | $45,000 | $179,100 |
| 2021 | $1,343 | $202,100 | $45,000 | $157,100 |
| 2020 | $1,237 | $188,900 | $45,000 | $143,900 |
| 2019 | $1,145 | $182,900 | $45,000 | $137,900 |
| 2018 | $1,075 | $177,200 | $27,600 | $149,600 |
| 2017 | $968 | $164,800 | $27,600 | $137,200 |
| 2016 | $935 | $161,900 | $27,600 | $134,300 |
| 2014 | $847 | $151,600 | $27,600 | $124,000 |
| 2013 | $870 | $149,300 | $27,600 | $121,700 |
Agents Affiliated with this Home
-
A
Seller's Agent in 2018
Amber Everest
BerkshireHathaway HS IN Realty
-
Mary Slavens

Buyer's Agent in 2018
Mary Slavens
BerkshireHathaway HS IN Realty
(765) 426-6326
77 Total Sales
-
Eric Seymour

Seller's Agent in 2013
Eric Seymour
BerkshireHathaway HS IN Realty
(765) 490-8460
226 Total Sales
-
Brett Lueken

Buyer's Agent in 2013
Brett Lueken
Century 21 The Lueken Group
(765) 586-8524
128 Total Sales
Map
Source: Indiana Regional MLS
MLS Number: 201829343
APN: 79-06-11-329-003.000-023
- 2831 Grackle Ln
- 2846 Grackle Ln
- 2218 Wake Robin Dr
- 2234 Wake Robin Dr
- 2114 Longspur Dr
- 2184 Ringneck Rd
- 2020 Longspur Dr
- 41 Peregrine Ct
- 1985 Mud Creek Ct
- 2141 Rutherford Dr
- 1970 Petit Dr
- 1936 Mud Creek Ct
- 2512 Yeoman Ln
- 1899 Petit Dr
- 3185 Fleming Dr
- 1871 Petit Dr
- 1844 Petit Dr
- 1914 Bayberry Ln
- 1787 Twin Lakes Cir
- 3318 Reed St
