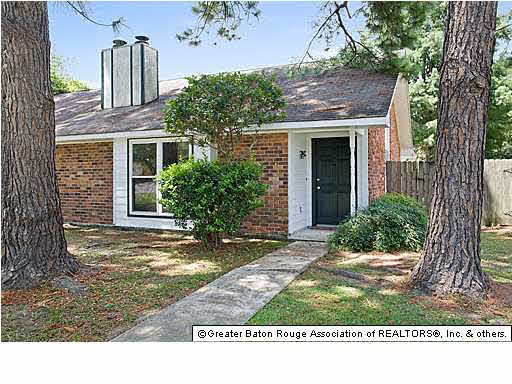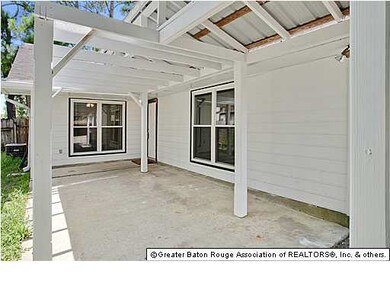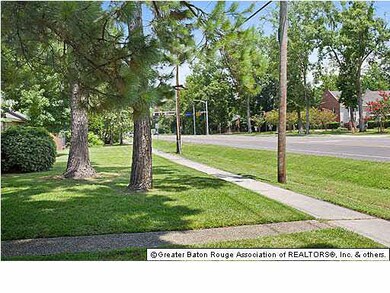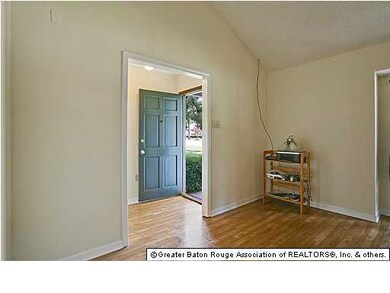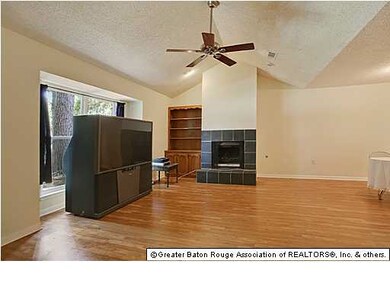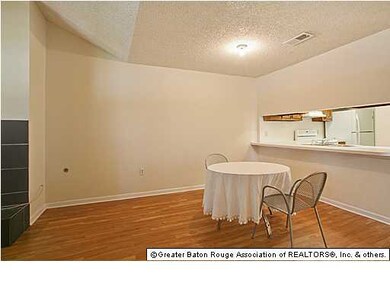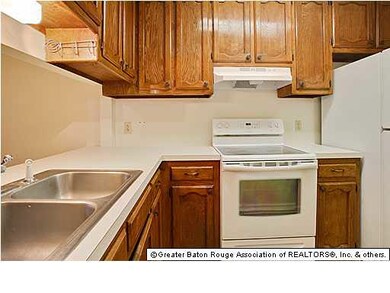
2216 Brightside Dr Baton Rouge, LA 70820
Highlands/Perkins NeighborhoodHighlights
- Traditional Architecture
- Skylights
- Patio
- Formal Dining Room
- Walk-In Closet
- Living Room
About This Home
As of March 2025Great 3 bedroom 2 bath half duplex only steps from the LSU BUS STOP! Unit includes newer dishwasher, stove, windows, laminate floors throughout, and fresh paint. Great location on Brightside is just minutes to LSU or downtown. Unit has two parking spaces and guest parking is located nearby. Great fenced yard area is big enough for a pet or to entertain. Don't miss this one!
Last Agent to Sell the Property
Southerly Real Estate License #0000073684 Listed on: 05/01/2013
Townhouse Details
Home Type
- Townhome
Est. Annual Taxes
- $1,388
Lot Details
- Lot Dimensions are 32x130
- Property is Fully Fenced
- Wood Fence
HOA Fees
- $40 Monthly HOA Fees
Parking
- 2 Parking Spaces
Home Design
- Half Duplex
- Traditional Architecture
- Brick Exterior Construction
- Slab Foundation
- Frame Construction
- Asphalt Shingled Roof
Interior Spaces
- 1,478 Sq Ft Home
- 1-Story Property
- Ceiling Fan
- Skylights
- Wood Burning Fireplace
- Window Treatments
- Living Room
- Formal Dining Room
- Utility Room
- Electric Dryer Hookup
Kitchen
- Electric Cooktop
- Ice Maker
- Dishwasher
- Disposal
Flooring
- Laminate
- Ceramic Tile
Bedrooms and Bathrooms
- 3 Bedrooms
- En-Suite Primary Bedroom
- Walk-In Closet
- 2 Full Bathrooms
Home Security
Utilities
- Central Heating and Cooling System
- Cable TV Available
Additional Features
- Patio
- Mineral Rights
Community Details
- Public Transportation
- Fire and Smoke Detector
Ownership History
Purchase Details
Home Financials for this Owner
Home Financials are based on the most recent Mortgage that was taken out on this home.Purchase Details
Similar Homes in Baton Rouge, LA
Home Values in the Area
Average Home Value in this Area
Purchase History
| Date | Type | Sale Price | Title Company |
|---|---|---|---|
| Warranty Deed | $115,000 | -- | |
| Deed | $78,000 | -- |
Mortgage History
| Date | Status | Loan Amount | Loan Type |
|---|---|---|---|
| Open | $10,000,000 | New Conventional |
Property History
| Date | Event | Price | Change | Sq Ft Price |
|---|---|---|---|---|
| 07/16/2025 07/16/25 | For Sale | $169,000 | +5.7% | $114 / Sq Ft |
| 03/31/2025 03/31/25 | Sold | -- | -- | -- |
| 03/13/2025 03/13/25 | Pending | -- | -- | -- |
| 12/09/2024 12/09/24 | For Sale | $159,900 | +13225.0% | $108 / Sq Ft |
| 09/30/2013 09/30/13 | Sold | -- | -- | -- |
| 09/18/2013 09/18/13 | Pending | -- | -- | -- |
| 08/16/2013 08/16/13 | Rented | $1,200 | 0.0% | -- |
| 08/16/2013 08/16/13 | Under Contract | -- | -- | -- |
| 07/23/2013 07/23/13 | For Rent | $1,200 | 0.0% | -- |
| 05/01/2013 05/01/13 | For Sale | $125,000 | -- | $85 / Sq Ft |
Tax History Compared to Growth
Tax History
| Year | Tax Paid | Tax Assessment Tax Assessment Total Assessment is a certain percentage of the fair market value that is determined by local assessors to be the total taxable value of land and additions on the property. | Land | Improvement |
|---|---|---|---|---|
| 2024 | $1,388 | $11,500 | $1,000 | $10,500 |
| 2023 | $1,388 | $11,500 | $1,000 | $10,500 |
| 2022 | $1,414 | $11,500 | $1,000 | $10,500 |
| 2021 | $1,382 | $11,500 | $1,000 | $10,500 |
| 2020 | $1,370 | $11,500 | $1,000 | $10,500 |
| 2019 | $1,433 | $11,500 | $1,000 | $10,500 |
| 2018 | $1,416 | $11,500 | $1,000 | $10,500 |
| 2017 | $1,416 | $11,500 | $1,000 | $10,500 |
| 2016 | $1,382 | $11,500 | $1,000 | $10,500 |
| 2015 | $1,383 | $11,500 | $1,000 | $10,500 |
| 2014 | $1,377 | $11,500 | $1,000 | $10,500 |
| 2013 | -- | $11,200 | $1,000 | $10,200 |
Agents Affiliated with this Home
-
Bobby Lauricella

Seller's Agent in 2025
Bobby Lauricella
Keller Williams Realty Premier Partners
(504) 206-5411
1 in this area
62 Total Sales
-
Brad Downs

Seller's Agent in 2025
Brad Downs
RE/MAX
(225) 266-1682
37 in this area
61 Total Sales
-
Clayton Fields

Seller Co-Listing Agent in 2025
Clayton Fields
Keller Williams Realty Premier Partners
(504) 481-2975
18 in this area
185 Total Sales
-
N
Buyer's Agent in 2025
NON MEMBER
NON-MLS MEMBER
-
Katy Kleinpeter

Seller's Agent in 2013
Katy Kleinpeter
Southerly Real Estate
(225) 241-4113
4 in this area
62 Total Sales
Map
Source: Greater Baton Rouge Association of REALTORS®
MLS Number: 201306451
APN: 03108899
- 2252 Brightside Dr
- 5205 Heatherstone Dr
- 1517 Sharlo Ave
- 5191 Arlington Ct
- 5435 Heatherstone Dr
- 1534 Sharlo Ave
- 5257 Arlington Ct
- 1532 Sharlo Ave
- 2105 Belle Pointe Alley
- 5527 Riverstone Dr
- 1514 Sharlo Ave
- 5208,5212,5220 Brightside View Dr Unit 12 units
- 4902 Alvin Dark Ave
- 5505 Moorstone Dr
- 5208 Brightside View Dr Unit 12 units
- 5503 Moorstone Dr
- 5315 Arlington Ct
- 1446 Sharlo Ave
- 2011 S Brightside View Dr Unit F
- 5624 Moorstone Dr
