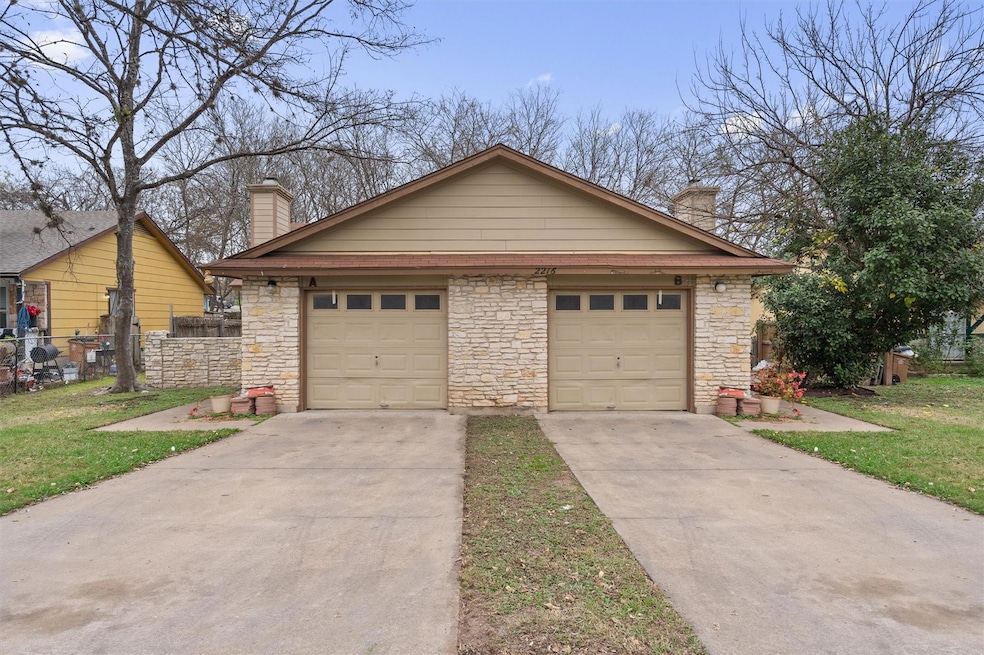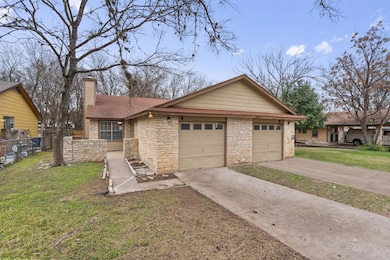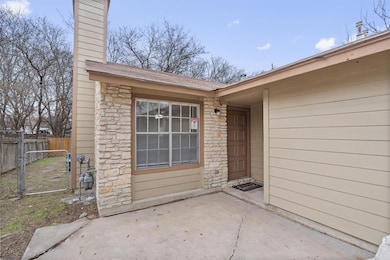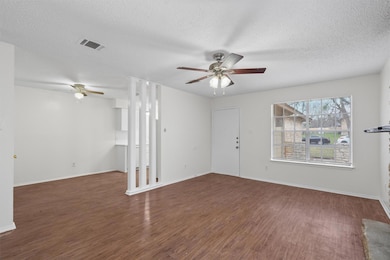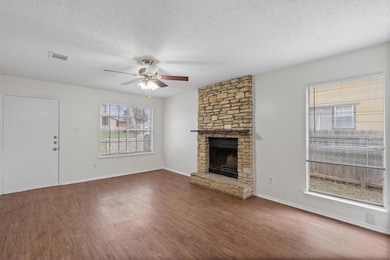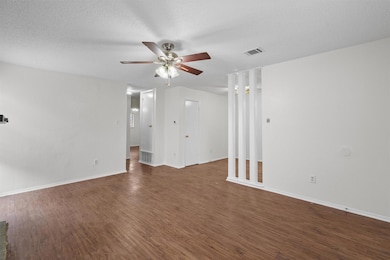2216 Donahue Ln Unit A Austin, TX 78744
Franklin Park NeighborhoodHighlights
- Wood Flooring
- 1-Story Property
- Ceiling Fan
- Private Yard
- Central Air
- Dogs and Cats Allowed
About This Home
Charming 2-bedroom, 1-bathroom home that has been completely remodeled! This unit features an open floor plan with plenty of natural light, perfect for everyday living. The spacious living area includes fire place and in unit laundry. Nice, quaint kitchen is equipped with ample storage gas range and private backyard. The home also includes an attached garage and is conveniently located near parks, schools, shopping, and local dining options just off William Cannon. Just minutes from downtown Austin and major highways. offers living with easy access to all the vibrant city has to offer. Don’t miss the opportunity to make this your new home!
Property Details
Home Type
- Multi-Family
Year Built
- Built in 1981
Lot Details
- 7,593 Sq Ft Lot
- Southwest Facing Home
- Private Yard
- Front Yard
Home Design
- Duplex
- Slab Foundation
Interior Spaces
- 990 Sq Ft Home
- 1-Story Property
- Ceiling Fan
- Dishwasher
Flooring
- Wood
- Carpet
- Vinyl
Bedrooms and Bathrooms
- 2 Main Level Bedrooms
- 1 Full Bathroom
Laundry
- Dryer
- Washer
Parking
- 2 Parking Spaces
- Carport
Schools
- Houston Elementary School
- Mendez Middle School
- Travis High School
Utilities
- Central Air
- Cable TV Available
Listing and Financial Details
- Security Deposit $1,495
- Tenant pays for all utilities
- 12 Month Lease Term
- $75 Application Fee
- Assessor Parcel Number 04160014160000
- Tax Block B
Community Details
Overview
- Peppertree Park Sec 04 A Subdivision
- Property managed by ATX Property Management
Pet Policy
- Pet Deposit $200
- Dogs and Cats Allowed
Map
Source: Unlock MLS (Austin Board of REALTORS®)
MLS Number: 6917630
- 2218 Palmera Cove
- 5003 Michelle Ct
- 4806 Scarsdale Dr
- 2522 Chaparral Trail
- 2303 Tamarisk Cir
- 301 E Stassney Ln
- 4504 Southwest Dr
- 5305 Woodland Oaks Ct
- 2220 E Stassney Ln Unit A
- 4800 E Stassney Ln
- 5013 Copperbend Blvd
- 2303 Bending Trail
- 2013 E Stassney Ln
- 1906 Wagon Crossing Path
- 4900 Parell Path
- 2510 Dovemeadow Dr
- 5005, 5015, 5017, 00 Maufrais Ln
- 5318 Atascosa Dr
- 5912 Wagon Bend
- 5004 Galen Ct
