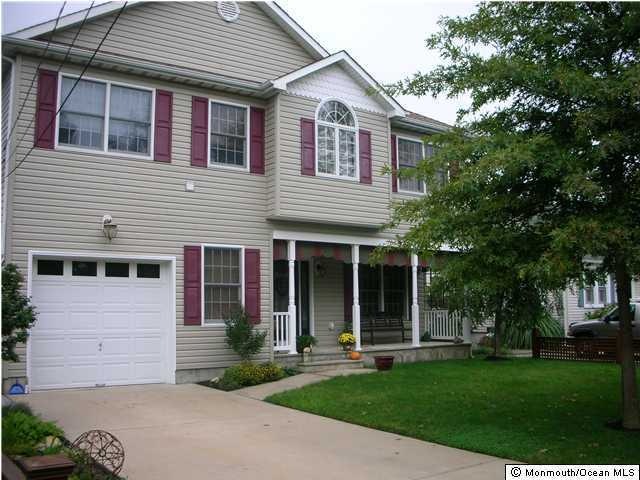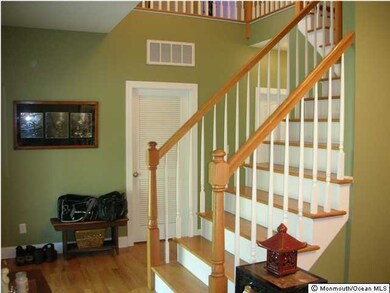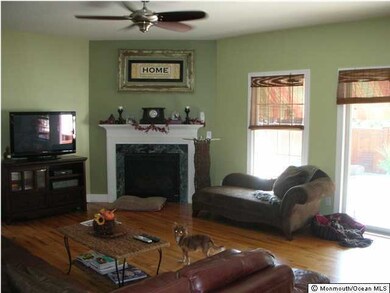
2216 Foster Rd Point Pleasant Boro, NJ 08742
Estimated Value: $894,302 - $991,000
Highlights
- Indoor Spa
- Colonial Architecture
- Whirlpool Bathtub
- Heated In Ground Pool
- Wood Flooring
- Attic
About This Home
As of April 2012Spectacular 4BR 2.5BA center hall colonial with stunning 2 story entry way! 9' ceilings & hardwood floors throughout the 1st floor. Huge eat in kitchen flowing right into the family room with gas fireplace. Beautiful large master bedroom with a master bathroom and whirlpool tub! 3 Zone Heat and 2 Zone C/A to keep you comfortable all year long. Custom pavers throughout the property with in ground heated pool and 2 zone sprinkler system! Heated one car garage with space for work bench and a car!
Last Agent to Sell the Property
Jason Buccino
Diane Turton, Realtors-Point Pleasant Boro Listed on: 09/29/2011
Last Buyer's Agent
Brian Kachoogian
Gloria Nilson & Co. Real Estate
Home Details
Home Type
- Single Family
Est. Annual Taxes
- $8,047
Year Built
- Built in 2005
Lot Details
- Lot Dimensions are 50x100
- Fenced
- Sprinkler System
Parking
- 1 Car Direct Access Garage
- Heated Garage
- Parking Available
- Garage Door Opener
- Driveway with Pavers
- Paver Block
- Off-Street Parking
Home Design
- Colonial Architecture
- Shingle Roof
- Vinyl Siding
Interior Spaces
- 2,552 Sq Ft Home
- 2-Story Property
- Crown Molding
- Ceiling height of 9 feet on the main level
- Ceiling Fan
- Light Fixtures
- Gas Fireplace
- Awning
- Window Screens
- Sliding Doors
- Entrance Foyer
- Great Room
- Dining Room
- Indoor Spa
- Center Hall
- Crawl Space
Kitchen
- Eat-In Kitchen
- Stove
- Range Hood
- Microwave
- Dishwasher
Flooring
- Wood
- Wall to Wall Carpet
- Ceramic Tile
Bedrooms and Bathrooms
- 4 Bedrooms
- Primary bedroom located on second floor
- Walk-In Closet
- Primary Bathroom is a Full Bathroom
- Dual Vanity Sinks in Primary Bathroom
- Whirlpool Bathtub
- Primary Bathroom includes a Walk-In Shower
Laundry
- Dryer
- Washer
Attic
- Attic Fan
- Pull Down Stairs to Attic
Pool
- Heated In Ground Pool
- Pool is Self Cleaning
- Vinyl Pool
- Pool Equipment Stays
Outdoor Features
- Patio
Schools
- Nellie F. Bennett Elementary School
- Memorial Middle School
- Point Pleasant Borough High School
Utilities
- Forced Air Zoned Cooling and Heating System
- Heating System Uses Natural Gas
- Programmable Thermostat
- Natural Gas Water Heater
Community Details
- No Home Owners Association
Listing and Financial Details
- Assessor Parcel Number 25002360000000080001
Ownership History
Purchase Details
Home Financials for this Owner
Home Financials are based on the most recent Mortgage that was taken out on this home.Purchase Details
Home Financials for this Owner
Home Financials are based on the most recent Mortgage that was taken out on this home.Similar Homes in Point Pleasant Boro, NJ
Home Values in the Area
Average Home Value in this Area
Purchase History
| Date | Buyer | Sale Price | Title Company |
|---|---|---|---|
| Kaminski Edward | $420,000 | None Available | |
| Kleinkauf Spader Tia | $497,000 | -- |
Mortgage History
| Date | Status | Borrower | Loan Amount |
|---|---|---|---|
| Previous Owner | Spader Kevin | $300,000 | |
| Previous Owner | Kleinkauf Spader Tia | $125,000 |
Property History
| Date | Event | Price | Change | Sq Ft Price |
|---|---|---|---|---|
| 04/10/2012 04/10/12 | Sold | $420,000 | -- | $165 / Sq Ft |
Tax History Compared to Growth
Tax History
| Year | Tax Paid | Tax Assessment Tax Assessment Total Assessment is a certain percentage of the fair market value that is determined by local assessors to be the total taxable value of land and additions on the property. | Land | Improvement |
|---|---|---|---|---|
| 2024 | $8,971 | $410,400 | $165,000 | $245,400 |
| 2023 | $8,787 | $410,400 | $165,000 | $245,400 |
| 2022 | $8,787 | $410,400 | $165,000 | $245,400 |
| 2021 | $7,922 | $410,400 | $165,000 | $245,400 |
| 2020 | $8,561 | $410,400 | $165,000 | $245,400 |
| 2019 | $8,446 | $410,400 | $165,000 | $245,400 |
| 2018 | $8,196 | $410,400 | $165,000 | $245,400 |
| 2017 | $8,015 | $410,400 | $165,000 | $245,400 |
| 2016 | $7,954 | $410,400 | $165,000 | $245,400 |
| 2015 | $7,859 | $410,400 | $165,000 | $245,400 |
| 2014 | $7,679 | $410,400 | $165,000 | $245,400 |
Agents Affiliated with this Home
-
J
Seller's Agent in 2012
Jason Buccino
Diane Turton, Realtors-Point Pleasant Boro
-
B
Buyer's Agent in 2012
Brian Kachoogian
Gloria Nilson & Co. Real Estate
Map
Source: MOREMLS (Monmouth Ocean Regional REALTORS®)
MLS Number: 21136438
APN: 25-00236-0000-00008-01
- 2222 Kenneth Rd
- 1107 A Beaver Dam Rd
- 2118 Kenneth Rd
- 1115 Hollywood Blvd
- 2230 Bridge Ave Unit 8
- 2305 Hollywood Rd
- 2207 Riviera Pkwy
- 1501 Hulse Rd Unit 18
- 1416 George St
- 1312 Dorset Dock Rd
- 1409 Buckner St
- 2126 Barnegat Blvd
- 1203 River Ave
- 2034 Beach Blvd
- 2509 Beech St
- 1514 Salem Rd
- 1027 Ocean Rd
- 1307 River Ave
- 1320 Charles St
- 1215 Johnson Ave


