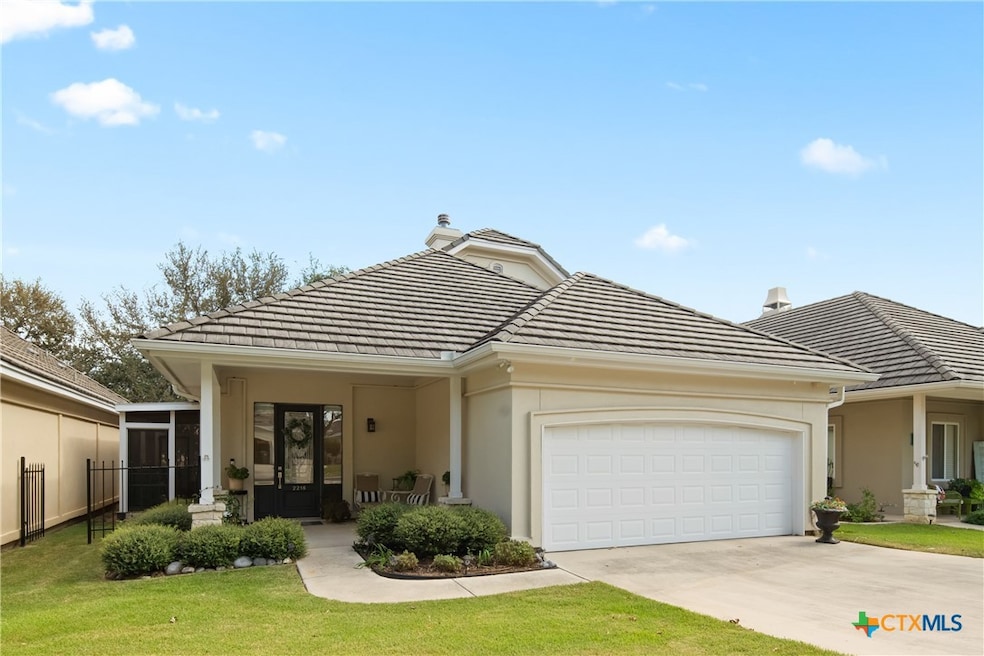2216 Garden Ct San Marcos, TX 78666
Hunter's Hill NeighborhoodHighlights
- Gated Community
- Custom Closet System
- Granite Countertops
- Open Floorplan
- High Ceiling
- Wine Refrigerator
About This Home
Step into this beautifully designed home through an impressive front door that opens to a welcoming foyer with a convenient coat closet. The open-concept living room boasts high ceilings, abundant natural light, and stunning Mesquite-engineered wood floors, plantation shutters throughout and beautiful built-in cabinets surrounding gas log fireplace. A fabulous cedar-screened porch off the living area provides additional entertaining space, while a second screened-in porch off the kitchen and primary bedroom offers a peaceful retreat with wooded views—perfect for relaxing without the worry of mosquitoes. The updated kitchen features new granite countertops, freshly painted cabinets with new pulls, a center island, cooktop, built-in oven and microwave, wine refrigerator, and pantry. A handcrafted wrought iron staircase with Red Oak steps leads to the second floor, where you'll find two bedrooms, jack and jill guest bath and a versatile study or craft room with built-in cabinets. The primary suite is conveniently located on the main level featuring doors that open to back screened-in porch; beautifully updated bath, walk-in closet; large built-in safe. Utility room and powder room located on main level. This charming home is nestled in a secure, gated community with a "lock and leave" lifestyle and friendly neighbors who look out for one another. HOA maintains each yard in the community. Don’t miss this rare opportunity to own a stunning, thoughtfully designed home in a prime location!
Listing Agent
Real Broker, LLC Brokerage Phone: (855) 450-0442 License #0267252 Listed on: 07/17/2025

Home Details
Home Type
- Single Family
Est. Annual Taxes
- $7,522
Year Built
- Built in 2000
Lot Details
- 4,748 Sq Ft Lot
- Back Yard Fenced
Parking
- 2 Car Garage
- Single Garage Door
- Garage Door Opener
Home Design
- Garden Home
- Slab Foundation
- Tile Roof
- Masonry
Interior Spaces
- 2,462 Sq Ft Home
- Property has 2 Levels
- Open Floorplan
- Built-In Features
- Bookcases
- High Ceiling
- Ceiling Fan
- Double Pane Windows
- Window Treatments
- Entrance Foyer
- Living Room with Fireplace
- Combination Dining and Living Room
- Inside Utility
- Walkup Attic
Kitchen
- Breakfast Bar
- Built-In Convection Oven
- Electric Cooktop
- Plumbed For Ice Maker
- Dishwasher
- Wine Refrigerator
- Kitchen Island
- Granite Countertops
- Disposal
Flooring
- Carpet
- Tile
Bedrooms and Bathrooms
- 3 Bedrooms
- Custom Closet System
- Walk-In Closet
- Double Vanity
- Shower Only
- Walk-in Shower
Laundry
- Laundry Room
- Laundry on lower level
Utilities
- Central Heating and Cooling System
- Propane
Additional Features
- Covered patio or porch
- City Lot
Listing and Financial Details
- Property Available on 6/20/25
- Tenant pays for cable TV, electricity, internet, pest control, sewer, trash collection, telephone, water
- The owner pays for association fees
- Rent includes association dues
- Tax Lot 11
- Assessor Parcel Number R90895
Community Details
Overview
- Property has a Home Owners Association
- Garden At Willow Creek Subdivision
Pet Policy
- Pet Deposit $1,000
Security
- Controlled Access
- Gated Community
Map
Source: Central Texas MLS (CTXMLS)
MLS Number: 584128
APN: R90895
- 2213 Garden Ct
- 2240 Garden Ct
- 462 Stagecoach Trail
- 737 Foxtail Run
- 1121 Stagecoach Trail
- 209 Sky Springs Pass
- 706 Cavallo Springs Cove
- 362 Stagecoach Trail
- 319 Hunters Hill Dr
- 514 Duncan Dr
- 303 Parkside Dr
- 601 Mountain View Dr
- 124 Mary Max Cir
- 136 Mary Max Cir
- 713 Mountain View Dr
- 703 Stagecoach Trail
- 135 Mary Max Cir
- 805 Willow Creek Cir
- 209 Sky Springs Pass
- 319 Hunters Hill Dr
- 341 Mary Max Cir
- 1951 Hunter Rd
- 250 S Stagecoach Trail
- 2600 Hunter Rd
- 300 Stagecoach Trail
- 1412 Marlton St Unit A
- 305 Reimer Ave
- 1410 Marlton St Unit 6
- 1410 Marlton St Unit 7
- 1410 Marlton St Unit 4
- 1001 N Bishop St
- 490 Barnes Dr
- 1214 W Hopkins St Unit B
- 1118 Hazelton St Unit 20
- 1415 Craddock Ave
- 1114 Hazelton St Unit 16
- 1302 N Bishop St
- 2913 Hunter Rd






