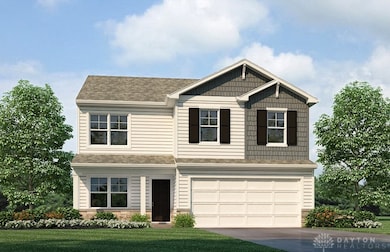2216 Hackberry St Springfield, OH 45505
Estimated payment $2,112/month
Highlights
- New Construction
- Granite Countertops
- Double Pane Windows
- Combination Kitchen and Living
- 2 Car Attached Garage
- Walk-In Closet
About This Home
Welcome to D.R. Horton’s Newest Community of Sycamore Ridge! The Bellamy is a thoughtfully designed two-story home that blends comfort and functionality with modern style. This spacious floor plan features approximately 2,050 square feet of living space, offering 4 bedrooms and 2.5 bathrooms. The kitchen offers beautiful cabinetry, a large pantry and a built-in island with ample seating space, perfect for entertaining. The casual dining area, kitchen, and great room flow together perfectly for both entertaining and everyday living. At the front of the home is a large study, perfect for an at home office, and the first floor is completed by a powder room. Upstairs, you’ll find all four bedrooms, including a generous primary suite with a walk-in closet and dual vanity sinks in the en-suite bath. The upstairs also comes equipped with a laundry room for added convenience for the whole family. Community amenities include a playground, scenic walking trails, and peaceful ponds!
Listing Agent
D.R. Horton Realty of Ohio Inc License #2025001136 Listed on: 10/03/2025

Home Details
Home Type
- Single Family
Year Built
- New Construction
Lot Details
- 7,440 Sq Ft Lot
- Lot Dimensions are 62x120
HOA Fees
- $38 Monthly HOA Fees
Parking
- 2 Car Attached Garage
Home Design
- Slab Foundation
- Vinyl Siding
- Stone
Interior Spaces
- 2,053 Sq Ft Home
- 2-Story Property
- Double Pane Windows
- Vinyl Clad Windows
- Insulated Windows
- Combination Kitchen and Living
- Fire and Smoke Detector
- Laundry Room
Kitchen
- Range
- Microwave
- Dishwasher
- Kitchen Island
- Granite Countertops
- Disposal
Bedrooms and Bathrooms
- 4 Bedrooms
- Walk-In Closet
- Bathroom on Main Level
Outdoor Features
- Patio
Utilities
- Forced Air Heating and Cooling System
- Heating System Uses Natural Gas
Listing and Financial Details
- Property Available on 10/2/25
- Assessor Parcel Number 3050700021312078
Community Details
Overview
- Association fees include playground
- Stonegate Property Management Association, Phone Number (513) 528-3990
- Sycamore Ridge Subdivision
Recreation
- Trails
Map
Home Values in the Area
Average Home Value in this Area
Property History
| Date | Event | Price | List to Sale | Price per Sq Ft |
|---|---|---|---|---|
| 02/15/2026 02/15/26 | Off Market | $335,725 | -- | -- |
| 02/11/2026 02/11/26 | Price Changed | $335,725 | -0.3% | $164 / Sq Ft |
| 02/10/2026 02/10/26 | Price Changed | $336,725 | +0.3% | $164 / Sq Ft |
| 02/06/2026 02/06/26 | Price Changed | $335,725 | -3.2% | $164 / Sq Ft |
| 02/04/2026 02/04/26 | For Sale | $346,660 | -- | $169 / Sq Ft |
Source: Dayton REALTORS®
MLS Number: 944937
- 2214 Hackberry St
- 2212 Hackberry St
- 2210 Hackberry St
- 2215 Hackberry St
- Newcastle Plan at Sycamore Ridge
- Pendleton Plan at Sycamore Ridge
- Bellamy Plan at Sycamore Ridge
- Harmony Plan at Sycamore Ridge
- Holcombe Plan at Sycamore Ridge
- 2218 Tanager Rd
- 2076-2078 Stowe Dr
- 2076 Stowe Dr
- 1806 N Sweetbriar Ln
- 2108 Sunset Ave
- 1716 N Sweetbriar Ln
- 2560 Kenton St
- 1823 Rutland Ave
- 1011 Mount Joy St
- 1225 Beacon St
- 1440 Selma Rd
Ask me questions while you tour the home.






