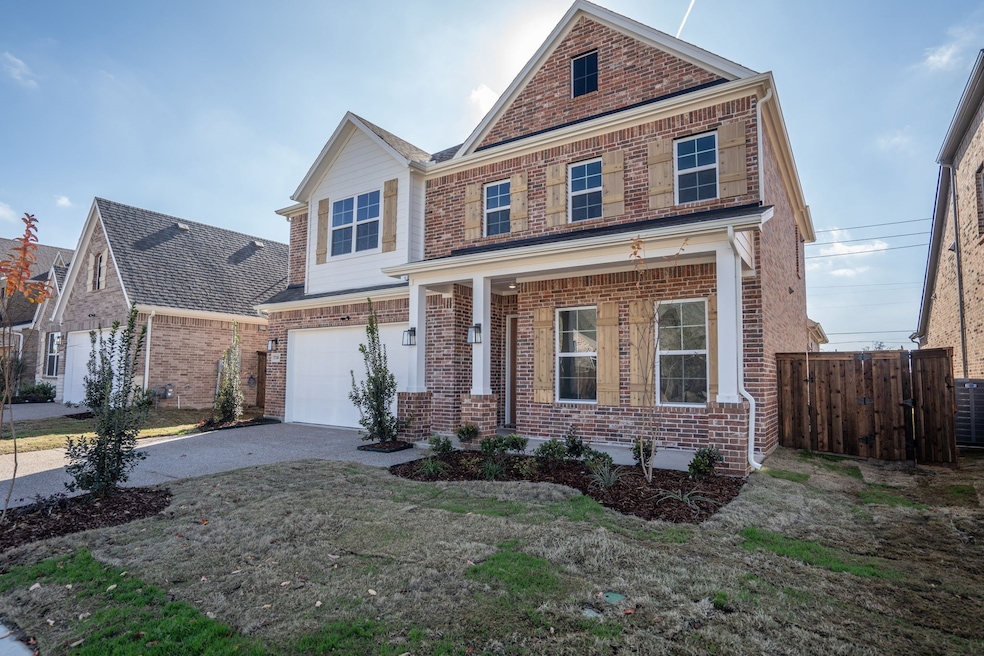2216 Mercy Way Saint Paul, TX 75098
Estimated payment $3,203/month
Highlights
- New Construction
- Open Floorplan
- Traditional Architecture
- George W Bush Elementary School Rated A
- Vaulted Ceiling
- Mud Room
About This Home
~ NEW CONSTRUCTION & BUILDER OFFERING A 2-1 BUY DOWN ~ Welcome to one of the LAST lots in Inspiration: The Sydney Floor Plan, built by St. Vincent Homes in
the wonderful resort-style community of Inspiration in St. Paul-Wylie. Enter through the stunning front door and enjoy
the open floor plan concept, 10 foot ceilings, all with an abundance of natural light. The chef's kitchen features gas
appliances, ample storage, walk-in pantry, plus quartz countertops enhanced by elegant tile backsplash. The primary
suite offers a peaceful retreat, complete with a large walk-in closet, a garden tub, separate frameless glass shower, and dual vanities.
Enjoy luxurious living with a large dining space, a separate laundry room, mud room, beautiful french doors in the
living room, and an office. Head upstairs and discover a game room plus 3 additional bedrooms and a
bathroom. The community of Inspiration offers many amenities including resort-style pools, a lazy river, event lawn,
and an incredible fitness center. Located in highly sought-after Wylie ISD!
Home Details
Home Type
- Single Family
Est. Annual Taxes
- $1,361
Year Built
- Built in 2024 | New Construction
Lot Details
- 5,750 Sq Ft Lot
HOA Fees
- $165 Monthly HOA Fees
Parking
- 2 Car Attached Garage
- Front Facing Garage
- Single Garage Door
- Garage Door Opener
- Driveway
Home Design
- Traditional Architecture
- Brick Exterior Construction
- Slab Foundation
- Composition Roof
Interior Spaces
- 3,188 Sq Ft Home
- 2-Story Property
- Open Floorplan
- Built-In Features
- Vaulted Ceiling
- Decorative Lighting
- Gas Fireplace
- Mud Room
- Fire and Smoke Detector
- Laundry Room
Kitchen
- Walk-In Pantry
- Convection Oven
- Gas Cooktop
- Microwave
- Dishwasher
- Kitchen Island
- Disposal
Flooring
- Carpet
- Tile
- Luxury Vinyl Plank Tile
Bedrooms and Bathrooms
- 5 Bedrooms
- Walk-In Closet
- Soaking Tub
Eco-Friendly Details
- ENERGY STAR/ACCA RSI Qualified Installation
- ENERGY STAR Qualified Equipment for Heating
Schools
- George W Bush Elementary School
- Wylie East High School
Utilities
- Central Heating and Cooling System
- High Speed Internet
- Cable TV Available
Community Details
- Association fees include all facilities, ground maintenance
- Inspiration Residential Association Ccmc Association
- Inspiration Ph 9 Subdivision
Listing and Financial Details
- Legal Lot and Block 10 / 44
- Assessor Parcel Number R122810440100W
Map
Home Values in the Area
Average Home Value in this Area
Tax History
| Year | Tax Paid | Tax Assessment Tax Assessment Total Assessment is a certain percentage of the fair market value that is determined by local assessors to be the total taxable value of land and additions on the property. | Land | Improvement |
|---|---|---|---|---|
| 2024 | $1,333 | $145,000 | $145,000 | -- |
| 2023 | $1,361 | $145,000 | $145,000 | $0 |
| 2022 | $1,100 | $110,000 | $110,000 | $0 |
| 2021 | $1,000 | $100,000 | $100,000 | $0 |
Property History
| Date | Event | Price | Change | Sq Ft Price |
|---|---|---|---|---|
| 09/08/2025 09/08/25 | Price Changed | $549,000 | -1.8% | $172 / Sq Ft |
| 08/25/2025 08/25/25 | Price Changed | $559,000 | -1.3% | $175 / Sq Ft |
| 08/04/2025 08/04/25 | For Sale | $566,500 | -- | $178 / Sq Ft |
Source: North Texas Real Estate Information Systems (NTREIS)
MLS Number: 21021707
APN: R-12281-044-0100-W
- 2212 Mercy Way
- 2021 Celebration Ln
- 2030 Celebration Ln
- 1923 Celebration Ln
- 2018 Winners Cir
- 1912 Celebration Ln
- 2023 Cutter Crossing Place
- 2001 Bishop Barrel Ln
- 2132 Bishop Barrel Ln
- 1030 Cove View Ln
- 2003 Silent Shore St
- 1916 Prestige Cove Ct
- 1811 Morning Mist Way
- 1926 Successful Dr
- 1718 Cherub Cheer Row
- 2348 Saint Paul Rd
- 1729 Morning Mist Way
- 1732 Journey Forth Trail
- 1740 Journey Forth Trail
- 1710 Morning Mist Way
- 2021 Celebration Ln
- 2026 Silent Shore St
- 2132 Bishop Barrel Ln
- 1726 Cherub Cheer Row
- 1706 Celebration Ln
- 1713 Journey Forth Trail
- 1717 Prosperity Dr
- 1822 Indigo Creek Ln
- 1610 Temperance Way
- 2606 Ash Dr
- 3014 Loyal Ln
- 1807 Spinnaker Way
- 1111 Paul Wilson Rd
- 1266 Huffines Blvd
- 1303 W Coral Reef Ln
- 1913 Fountain Spray Dr
- 2117 Posey Ln
- 1209 Starpoint Ln
- 1210 Maritime Ln
- 2000 Country Club Rd







