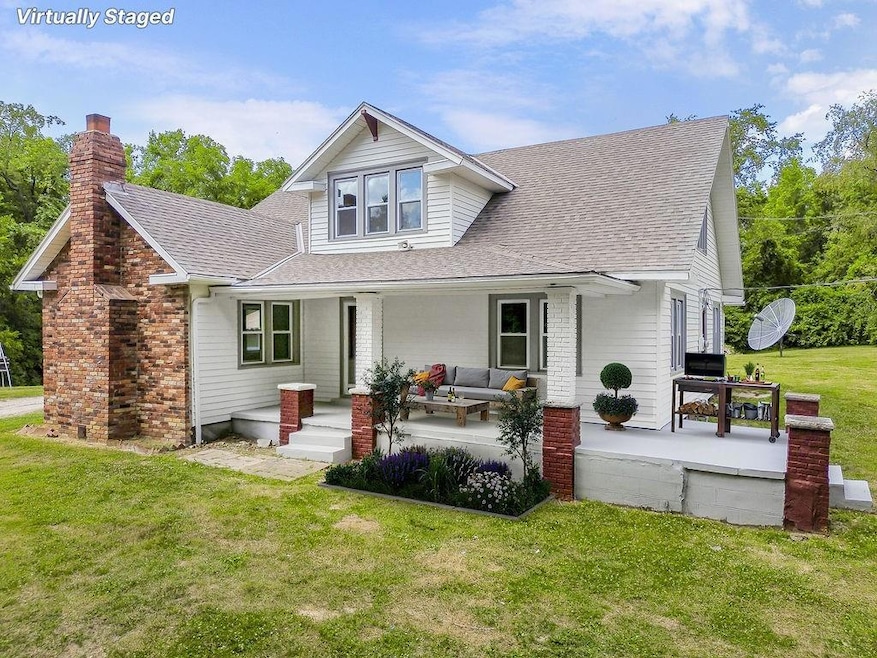
2216 N 55th St Kansas City, KS 66104
Bethel Welborn NeighborhoodEstimated payment $2,444/month
Highlights
- 280,091 Sq Ft lot
- Traditional Architecture
- Main Floor Bedroom
- Wooded Lot
- Wood Flooring
- Mud Room
About This Home
6.4 ACRES in KCKS!! Beautifully renovated Farmhouse with oversized 2 car garage and pole barn sits back on quiet wooded lot! Staged photos provided to show the charm and warmth of this home! Refinished Wood floors throughout!! New fixtures and awesome crystal door hardware throughout! Large living rm/family room with cozy brick fireplace! BRAND NEW kitchen with raised panel white cabinetry with taller uppers & crown molding, beautiful GRANITE counters and subway tile splash, STAINLESS appliances, PANTRY. Formal dining room with lovely crystal chandelier. 2 good sized bedrooms and charming, renovated bath finish out the main level. Upstairs features 2 more spacious bedrooms with built-ins and another gorgeous bathroom with lounge area outside. New asphalt entry to driveway, OVERSIZED 2 car garage and outdoor space to play and entertain!
Listing Agent is related to Seller.
Listing Agent
Platinum Realty LLC Brokerage Phone: 913-909-7361 License #SP00235929 Listed on: 06/28/2025

Home Details
Home Type
- Single Family
Est. Annual Taxes
- $4,148
Year Built
- Built in 1930
Lot Details
- 6.43 Acre Lot
- Wooded Lot
Parking
- 2 Car Detached Garage
Home Design
- Traditional Architecture
- Composition Roof
Interior Spaces
- 2,248 Sq Ft Home
- 1.5-Story Property
- Ceiling Fan
- Thermal Windows
- Mud Room
- Living Room with Fireplace
- Formal Dining Room
- Laundry Room
- Unfinished Basement
Kitchen
- Built-In Electric Oven
- Dishwasher
- Stainless Steel Appliances
- Disposal
Flooring
- Wood
- Tile
Bedrooms and Bathrooms
- 4 Bedrooms
- Main Floor Bedroom
- Walk-In Closet
- 2 Full Bathrooms
Outdoor Features
- Enclosed Patio or Porch
Schools
- Welborn Elementary School
- Washington High School
Utilities
- Forced Air Zoned Heating and Cooling System
- Septic Tank
Community Details
- No Home Owners Association
Listing and Financial Details
- Exclusions: See Disclosure
- Assessor Parcel Number 920300
- $0 special tax assessment
Map
Home Values in the Area
Average Home Value in this Area
Tax History
| Year | Tax Paid | Tax Assessment Tax Assessment Total Assessment is a certain percentage of the fair market value that is determined by local assessors to be the total taxable value of land and additions on the property. | Land | Improvement |
|---|---|---|---|---|
| 2024 | $4,148 | $27,819 | $5,603 | $22,216 |
| 2023 | $4,380 | $27,227 | $6,731 | $20,496 |
| 2022 | $3,065 | $19,077 | $1,888 | $17,189 |
| 2021 | $3,043 | $18,435 | $1,747 | $16,688 |
| 2020 | $2,819 | $17,101 | $1,747 | $15,354 |
| 2019 | $2,590 | $15,740 | $1,701 | $14,039 |
| 2018 | $2,356 | $14,410 | $1,608 | $12,802 |
| 2017 | $2,020 | $12,282 | $1,608 | $10,674 |
| 2016 | $2,258 | $13,570 | $2,939 | $10,631 |
| 2015 | $2,286 | $13,570 | $2,939 | $10,631 |
| 2014 | $2,344 | $13,677 | $2,939 | $10,738 |
Property History
| Date | Event | Price | Change | Sq Ft Price |
|---|---|---|---|---|
| 07/10/2025 07/10/25 | Pending | -- | -- | -- |
| 06/28/2025 06/28/25 | For Sale | $385,000 | -- | $171 / Sq Ft |
Purchase History
| Date | Type | Sale Price | Title Company |
|---|---|---|---|
| Warranty Deed | -- | Platinum Title | |
| Interfamily Deed Transfer | -- | -- | |
| Quit Claim Deed | -- | -- |
Similar Homes in Kansas City, KS
Source: Heartland MLS
MLS Number: 2559451
APN: 920300
- 5510 Lafayette Ave
- 5628 Parallel Pkwy
- 5530 Parallel Pkwy
- 2116 N 57th Terrace
- 2816 N 58th St
- 731 N 54th St
- 1215 Meadowlark Ln
- 5550 Webster Ave
- 5311 Webster Ave
- 5321 Webster Ave
- 1618 N 58th St
- 1614 N 58th St
- 5627 Spring Ave
- 2601 N 61st Terrace
- 1510 N 55th St
- 2923 N 52nd St
- 5709 Lathrop Ave
- 5028 Georgia Ave
- 6015 Parallel Pkwy
- 1428 N 59 St






