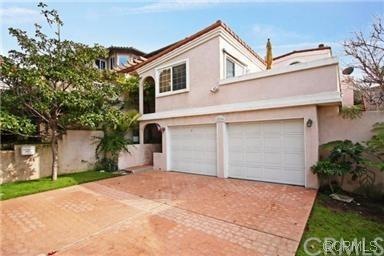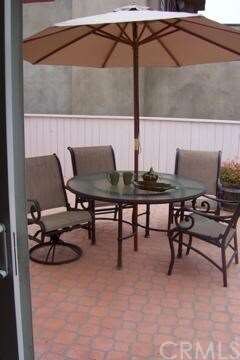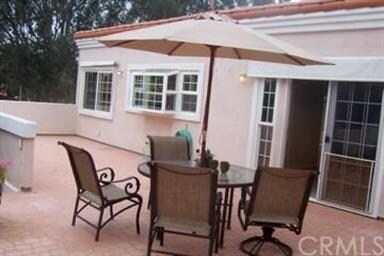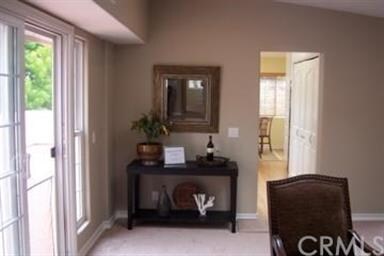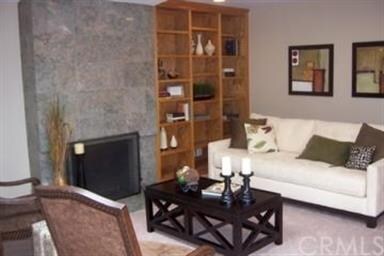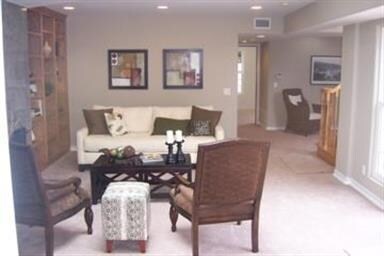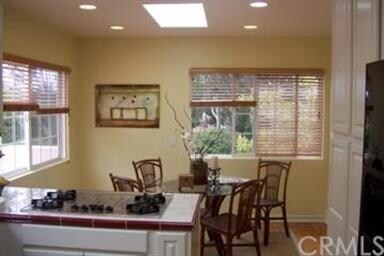
2216 N Ardmore Ave Manhattan Beach, CA 90266
Highlights
- Primary Bedroom Suite
- View of Trees or Woods
- Wood Flooring
- Pacific Elementary School Rated A
- Fireplace in Primary Bedroom
- Mediterranean Architecture
About This Home
As of April 2024Great open and bright tree section home that sits up above the street for privacy. 1864 sq ft on a 4402 sq ft lot. 3 bedrooms, 3 baths, kitchen with breakfast eating area, 2 bedrooms are down, the private master suite is upstairs with a balcony and a fireplace. There is a fireplace in the living area and sliding doors that open to a large deck with tree top views that is great for entertaining! Small grass backyard. Walk to live oak park, downtown shops and restaurants!
Last Agent to Sell the Property
Strand Hill Properties License #01195117 Listed on: 08/28/2013
Home Details
Home Type
- Single Family
Est. Annual Taxes
- $17,882
Year Built
- Built in 1953
Lot Details
- 4,402 Sq Ft Lot
- Sprinkler System
- Private Yard
- Back and Front Yard
Parking
- 2 Car Garage
Property Views
- Woods
- Park or Greenbelt
- Neighborhood
Home Design
- Mediterranean Architecture
Interior Spaces
- 1,864 Sq Ft Home
- Skylights
- Custom Window Coverings
- Sliding Doors
- Family Room with Fireplace
- Living Room with Attached Deck
- Storage
Kitchen
- Eat-In Kitchen
- Microwave
- Dishwasher
- Ceramic Countertops
- Disposal
Flooring
- Wood
- Carpet
- Tile
Bedrooms and Bathrooms
- 3 Bedrooms
- Fireplace in Primary Bedroom
- Primary Bedroom Suite
- Walk-In Closet
- 3 Full Bathrooms
Laundry
- Laundry Room
- Laundry in Kitchen
Home Security
- Carbon Monoxide Detectors
- Fire and Smoke Detector
Outdoor Features
- Balcony
- Slab Porch or Patio
- Exterior Lighting
Location
- Suburban Location
Utilities
- Forced Air Heating and Cooling System
- Overhead Utilities
- 220 Volts in Garage
Community Details
- No Home Owners Association
Listing and Financial Details
- Tax Lot 5
- Tax Tract Number 2474
- Assessor Parcel Number 4171003022
Ownership History
Purchase Details
Home Financials for this Owner
Home Financials are based on the most recent Mortgage that was taken out on this home.Purchase Details
Purchase Details
Home Financials for this Owner
Home Financials are based on the most recent Mortgage that was taken out on this home.Purchase Details
Home Financials for this Owner
Home Financials are based on the most recent Mortgage that was taken out on this home.Purchase Details
Purchase Details
Similar Home in the area
Home Values in the Area
Average Home Value in this Area
Purchase History
| Date | Type | Sale Price | Title Company |
|---|---|---|---|
| Grant Deed | $3,200,000 | Upward Title Company | |
| Interfamily Deed Transfer | -- | None Available | |
| Interfamily Deed Transfer | -- | First American Title | |
| Grant Deed | $1,280,000 | Usa National Title Company | |
| Interfamily Deed Transfer | -- | -- | |
| Gift Deed | -- | -- | |
| Interfamily Deed Transfer | -- | -- | |
| Gift Deed | -- | -- |
Mortgage History
| Date | Status | Loan Amount | Loan Type |
|---|---|---|---|
| Open | $950,000 | New Conventional | |
| Closed | $750,000 | New Conventional | |
| Previous Owner | $1,114,000 | New Conventional | |
| Previous Owner | $290,000 | Credit Line Revolving | |
| Previous Owner | $1,138,000 | New Conventional | |
| Previous Owner | $1,144,500 | Adjustable Rate Mortgage/ARM | |
| Previous Owner | $1,084,000 | Adjustable Rate Mortgage/ARM | |
| Previous Owner | $64,000 | Credit Line Revolving | |
| Previous Owner | $1,024,000 | Adjustable Rate Mortgage/ARM | |
| Previous Owner | $469,600 | Credit Line Revolving | |
| Previous Owner | $500,000 | Credit Line Revolving |
Property History
| Date | Event | Price | Change | Sq Ft Price |
|---|---|---|---|---|
| 04/11/2024 04/11/24 | Sold | $3,200,000 | +7.0% | $1,655 / Sq Ft |
| 03/24/2024 03/24/24 | Pending | -- | -- | -- |
| 03/18/2024 03/18/24 | For Sale | $2,990,000 | +133.6% | $1,546 / Sq Ft |
| 10/21/2013 10/21/13 | Sold | $1,280,000 | -8.5% | $687 / Sq Ft |
| 09/08/2013 09/08/13 | Pending | -- | -- | -- |
| 08/28/2013 08/28/13 | For Sale | $1,399,000 | 0.0% | $751 / Sq Ft |
| 08/15/2013 08/15/13 | Pending | -- | -- | -- |
| 08/09/2013 08/09/13 | Price Changed | $1,399,000 | -1.8% | $751 / Sq Ft |
| 07/18/2013 07/18/13 | For Sale | $1,425,000 | -- | $764 / Sq Ft |
Tax History Compared to Growth
Tax History
| Year | Tax Paid | Tax Assessment Tax Assessment Total Assessment is a certain percentage of the fair market value that is determined by local assessors to be the total taxable value of land and additions on the property. | Land | Improvement |
|---|---|---|---|---|
| 2025 | $17,882 | $3,264,000 | $3,112,734 | $151,266 |
| 2024 | $17,882 | $1,538,325 | $1,230,664 | $307,661 |
| 2023 | $17,363 | $1,508,163 | $1,206,534 | $301,629 |
| 2022 | $17,067 | $1,478,592 | $1,182,877 | $295,715 |
| 2021 | $16,787 | $1,449,601 | $1,159,684 | $289,917 |
| 2019 | $16,341 | $1,406,607 | $1,125,288 | $281,319 |
| 2018 | $15,986 | $1,379,027 | $1,103,224 | $275,803 |
| 2016 | $14,806 | $1,325,481 | $1,060,386 | $265,095 |
| 2015 | $14,500 | $1,305,573 | $1,044,459 | $261,114 |
| 2014 | $14,300 | $1,280,000 | $1,024,000 | $256,000 |
Agents Affiliated with this Home
-
Amy Hackman

Seller's Agent in 2024
Amy Hackman
Strand Hill Properties
(310) 245-0564
2 in this area
7 Total Sales
-
Shelby Bay

Buyer's Agent in 2024
Shelby Bay
Compass
(310) 269-8029
1 in this area
9 Total Sales
-
Teri Hawkins

Seller's Agent in 2013
Teri Hawkins
Strand Hill Properties
(310) 251-3850
4 in this area
20 Total Sales
Map
Source: California Regional Multiple Listing Service (CRMLS)
MLS Number: PV13142497
APN: 4171-003-022
- 768 26th St
- 640 29th St
- 676 18th St
- 0 N Memphis St
- 755 31st St
- 3208 Agnes Rd
- 2100 Palm Ave
- 443 23rd Place
- 2501 N Poinsettia Ave
- 437 23rd St Unit 2
- 2605 N Poinsettia Ave
- 417 23rd St
- 533 15th St
- 2917 N Poinsettia Ave
- 3308 Pacific Ave
- 628 35th St
- 1725 N Poinsettia Ave
- 453 28th St
- 2000 Walnut Ave
- 405 26th St
