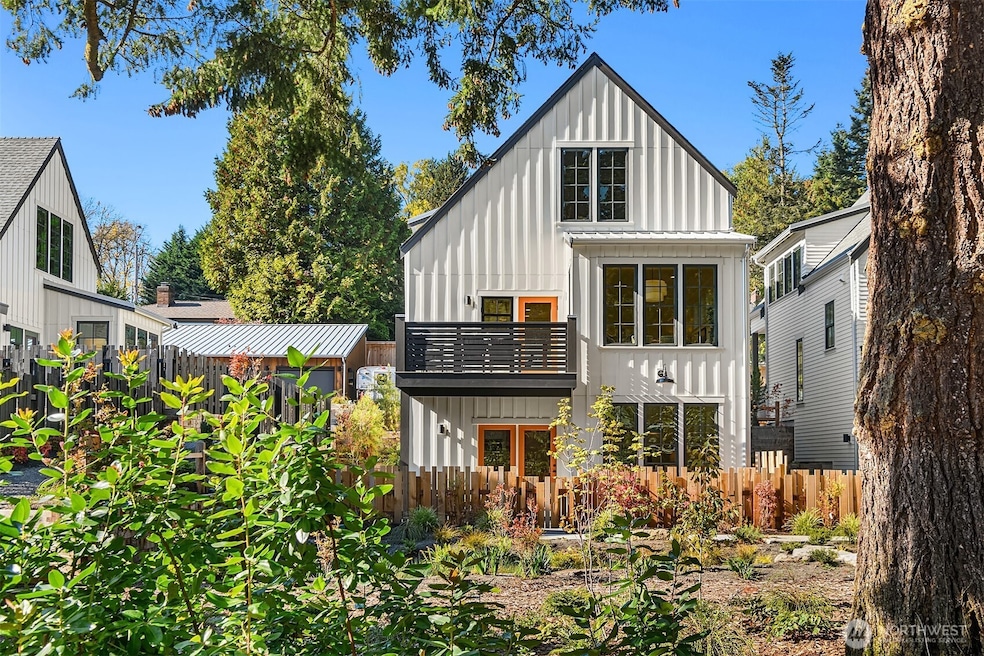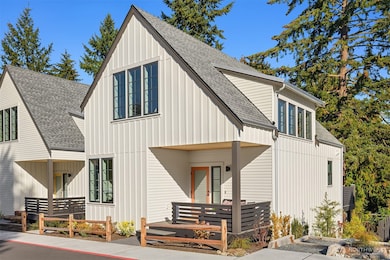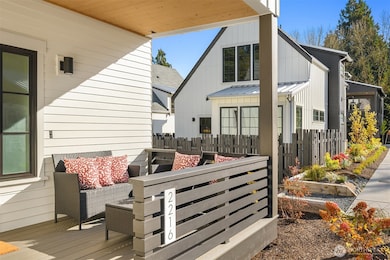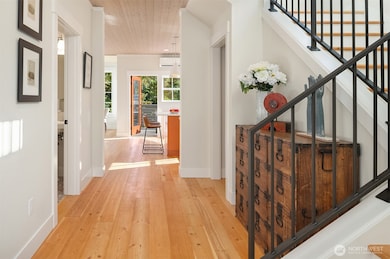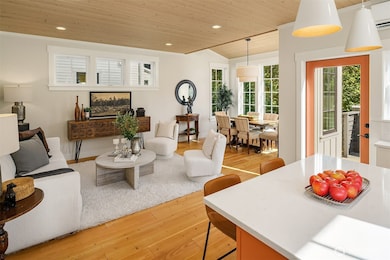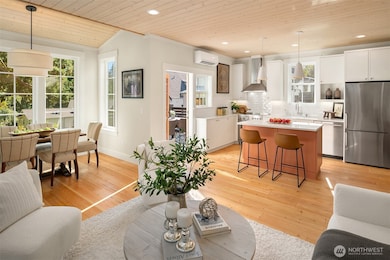2216 NE 125th St Seattle, WA 98125
Lake City NeighborhoodEstimated payment $8,504/month
Highlights
- New Construction
- Gated Community
- Property is near public transit
- Jane Addams Middle School Rated A-
- Deck
- Secluded Lot
About This Home
Price improvement -5%. FINAL 2 CUSTOM HOMES at award-winning Thornton Creek Commons, by lauded The Cottage Company. This gated, boutique neighborhood of 9 Built Green 5-Star/Net Zero residences is set within 2.5 acres of preserved & owner-owned woodland with Thornton Creek access, a private park, fire pit & fenced dog run. Architecturally distinct & sustainably crafted, light-filled interiors, vaulted ceilings, reclaimed wood floors, spa-like baths with heated tile, EV-ready garages, & airtight soundproof construction. Flexible layouts w/ 1 level living, WFH or multigen. Blocks to retail & transit.
Source: Northwest Multiple Listing Service (NWMLS)
MLS#: 2445663
Open House Schedule
-
Sunday, November 16, 20252:00 to 4:00 pm11/16/2025 2:00:00 PM +00:0011/16/2025 4:00:00 PM +00:00Add to Calendar
Home Details
Home Type
- Single Family
Est. Annual Taxes
- $6,618
Year Built
- Built in 2024 | New Construction
Lot Details
- 2,340 Sq Ft Lot
- Open Space
- Street terminates at a dead end
- West Facing Home
- Dog Run
- Gated Home
- Partially Fenced Property
- Secluded Lot
- Corner Lot
- Level Lot
- Sprinkler System
- Wooded Lot
- Property is in very good condition
HOA Fees
- $315 Monthly HOA Fees
Parking
- 1 Car Detached Garage
- Off-Street Parking
Home Design
- Poured Concrete
- Composition Roof
- Metal Roof
- Wood Siding
- Cement Board or Planked
Interior Spaces
- 2,360 Sq Ft Home
- Multi-Level Property
- Vaulted Ceiling
- Territorial Views
- Finished Basement
Kitchen
- Stove
- Microwave
- Disposal
Flooring
- Softwood
- Ceramic Tile
Bedrooms and Bathrooms
- Bathroom on Main Level
Laundry
- Dryer
- Washer
Outdoor Features
- Deck
Location
- Property is near public transit
- Property is near a bus stop
Utilities
- Ductless Heating Or Cooling System
- Water Heater
Listing and Financial Details
- Assessor Parcel Number 8633150030
Community Details
Overview
- Association fees include common area maintenance, road maintenance, snow removal, trash
- Built by The Cottage Company
- Pinehurst Subdivision
- The community has rules related to covenants, conditions, and restrictions
- Electric Vehicle Charging Station
Recreation
- Park
Security
- Gated Community
Map
Home Values in the Area
Average Home Value in this Area
Property History
| Date | Event | Price | List to Sale | Price per Sq Ft |
|---|---|---|---|---|
| 10/16/2025 10/16/25 | For Sale | $1,449,000 | -- | $614 / Sq Ft |
Source: Northwest Multiple Listing Service (NWMLS)
MLS Number: 2445663
- 2218 NE 125th St
- 2224 NE 125th St
- 12520 24th Ave NE
- 2032 NE 123rd St
- 2030 NE 123rd St
- 2028 NE 123rd St
- 12534 15th Ave NE Unit 31
- 12050 15th Ave NE Unit 301
- 11721 24th Ave NE
- 12034 15th Ave NE Unit 204
- 12300 28th Ave NE Unit 208
- 1410 NE 125th St
- 1 XX NE 135th St
- 12334 31st Ave NE Unit 305
- 13527 23rd Ave NE
- 13523 23rd Place NE
- 1236 NE 117th St
- 12018 31st Ave NE
- 13321 15th Ave NE Unit D5
- 11532 15th Ave NE Unit 203
- 12544 15th Ave NE Unit 214
- 12316 28th Ave NE
- 12728 NE 28th Ave
- 12740 30th Ave NE
- 3025 NE 130th St
- 12311 32nd Ave NE
- 12548 Lake City Way NE
- 3112 NE 120th St
- 12736 Lake City Way NE
- 1027 NE 123rd St Unit A
- 3300 NE 125th St
- 13341 15th Ave NE
- 1223 NE 135th St Unit A
- 12723 35th Ave NE Unit A
- 12721 35th Ave NE Unit C
- 3025 NE 137th St
- 3510 NE 125th St
- 3031 NE 137th St
- 13711 32nd Ave NE
- 3601 NE 123rd St
