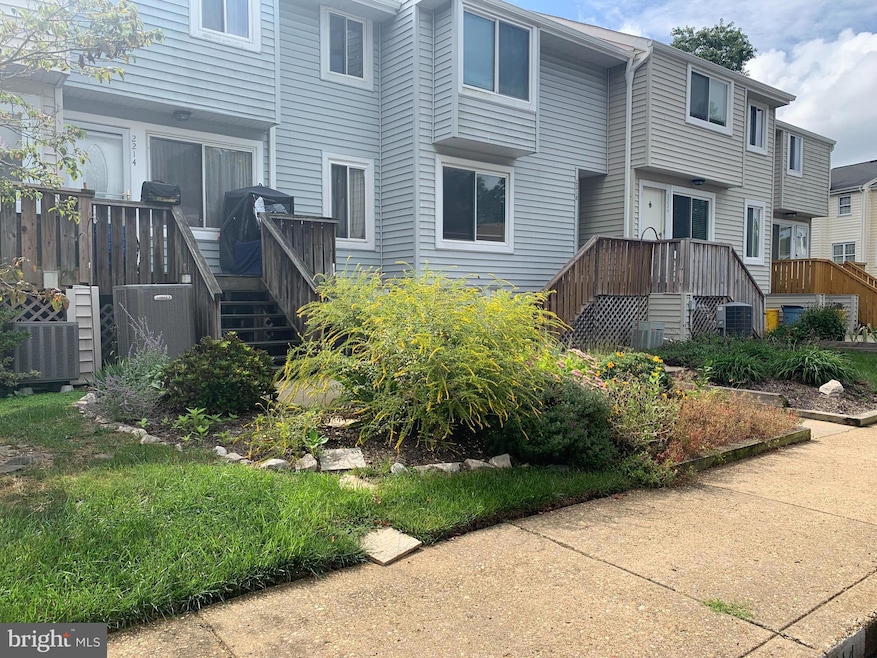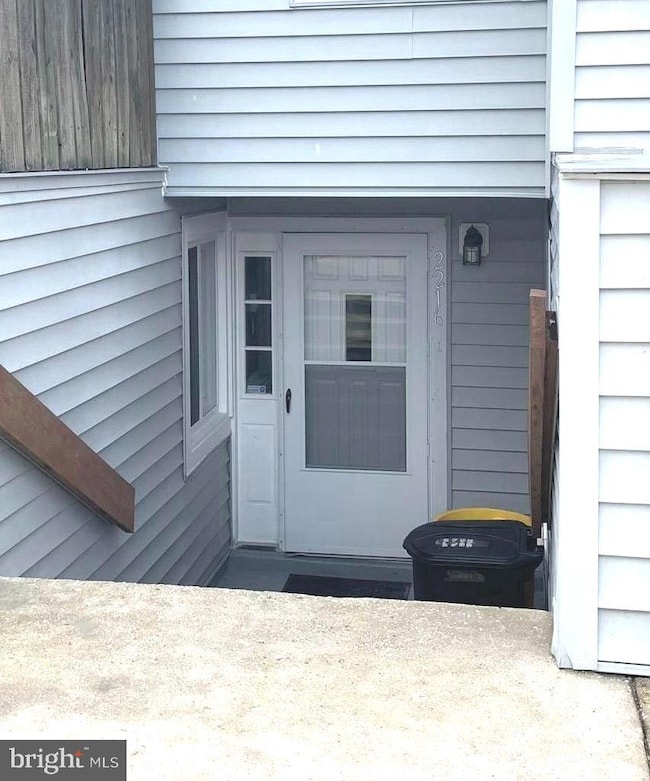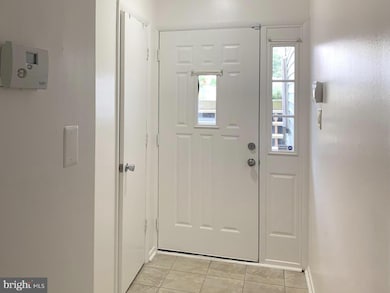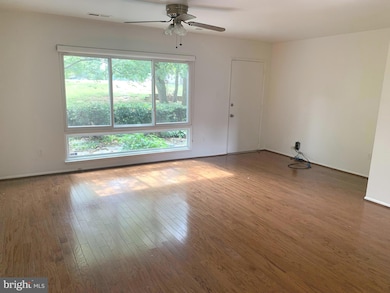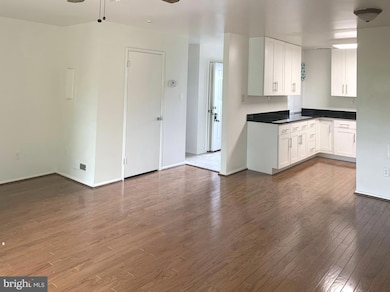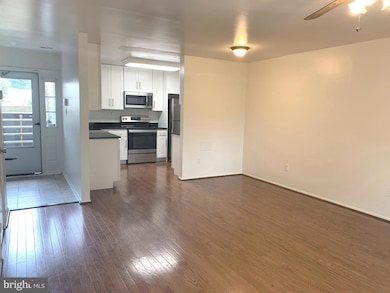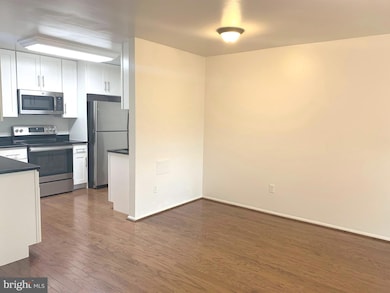2216 Notely Ln Unit 111 Crofton, MD 21114
Highlights
- Colonial Architecture
- Wood Flooring
- Patio
- Crofton Middle School Rated A-
- Tennis Courts
- 3-minute walk to Mt Airy Park
About This Home
Beautifully Updated Patio-Level Condo with Beautiful Views. Welcome home to this stunning patio-level condo offering serene views and modern updates throughout. Featuring gleaming hardwood floors and a spacious open-concept layout, this 2-bedroom, 1-bath home is move-in ready with neutral tones and stylish finishes. The updated kitchen boasts granite countertops, stainless steel appliances, and ample cabinet space, seamlessly flowing into a large living and dining area—perfect for entertaining or everyday living. Each generously sized bedroom includes two closets and hardwood flooring. The in-unit laundry room adds everyday convenience. Step outside to your private rear patio with stepping stones and open views—ideal for relaxing or enjoying your morning coffee. A tot lot is conveniently located just across from the unit. Perfectly situated with easy access to Ft. Meade, Washington D.C., Baltimore, major highways, top-rated schools, shopping, and dining—this condo combines comfort, convenience, and value.
Listing Agent
(410) 303-6333 mtowle@yaffeteam.com Yaffe Real Estate License #578325 Listed on: 10/08/2025
Condo Details
Home Type
- Condominium
Est. Annual Taxes
- $2,157
Year Built
- Built in 1977
Lot Details
- Property is in very good condition
Home Design
- Colonial Architecture
- Entry on the 1st floor
- Vinyl Siding
Interior Spaces
- 1,046 Sq Ft Home
- Property has 1 Level
- Combination Dining and Living Room
Kitchen
- Electric Oven or Range
- Built-In Microwave
- Dishwasher
- Disposal
Flooring
- Wood
- Ceramic Tile
Bedrooms and Bathrooms
- 2 Main Level Bedrooms
- 1 Full Bathroom
Laundry
- Laundry on main level
- Dryer
- Washer
Home Security
Parking
- Lighted Parking
- On-Street Parking
- Parking Lot
Outdoor Features
- Patio
- Exterior Lighting
Utilities
- Central Air
- Heat Pump System
- Electric Water Heater
Listing and Financial Details
- Residential Lease
- Security Deposit $1,995
- Tenant pays for frozen waterpipe damage, HVAC maintenance, insurance, light bulbs/filters/fuses/alarm care, minor interior maintenance, snow removal, all utilities
- Rent includes hoa/condo fee
- No Smoking Allowed
- 12-Month Min and 36-Month Max Lease Term
- Available 10/15/25
- $50 Application Fee
- Assessor Parcel Number 020204202856001
Community Details
Overview
- Property has a Home Owners Association
- Low-Rise Condominium
- Bancroft Subdivision
Amenities
- Common Area
Recreation
- Tennis Courts
- Community Playground
Pet Policy
- No Pets Allowed
Security
- Carbon Monoxide Detectors
- Fire and Smoke Detector
Map
Source: Bright MLS
MLS Number: MDAA2128296
APN: 02-042-02856001
- 2807 Klein Ct
- 2241 Aberdeen Dr
- 1721 Leisure Way
- 1636 New Windsor Ct
- 1745 Leisure Way
- 1521 Fenway Rd
- 1804 Aberdeen Cir
- 2508 Stow Ct
- 2536 Chelmsford Dr
- 1711 Denton Ct
- 1822 Foxdale Ct
- 2103 Higher Ct
- 2173 Johns Hopkins Rd
- 1604 Tobys Ct
- 930 Truro Ln
- 2564 Log Mill Ct
- 1523 Ashburnham Dr
- 2110 Sandy Ct
- 1599 Chapman Rd
- 2510 Log Mill Ct
- 1677 Brice Ct
- 1643 Fendall Ct Unit 60
- 1914 Ardenwood Terrace
- 1699 Hart Ct
- 1634 Mount Airy Ct
- 1914 Cavalier Cir Unit A
- 1908 Cambridge Dr
- 1701 Picadilly Rd
- 1848 Foxdale Ct
- 1694 Forest Hill Ct
- 1538 Long Drive Ct
- 1744 Laurance Ct
- 2313 Westport Ln
- 2551 Log Mill Ct
- 2548 Ambling Cir
- 2506 Ambling Cir
- 1605 Woodview Ct
- 1623 Parkridge Cir
- 1478 Lowell Ct
- 2670 Worrell Ct
