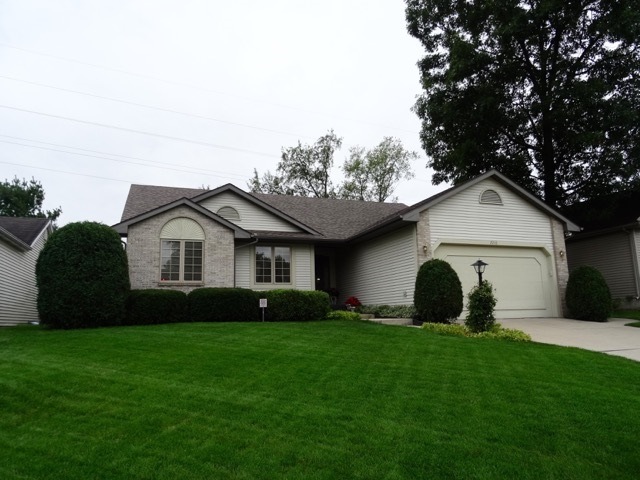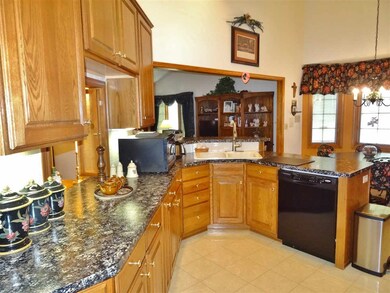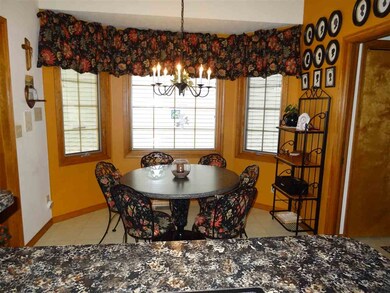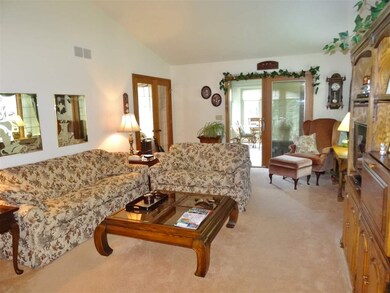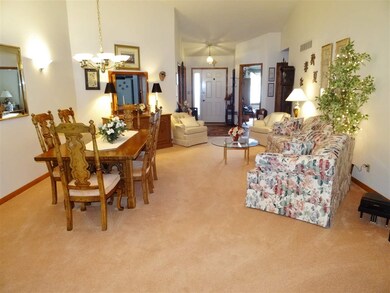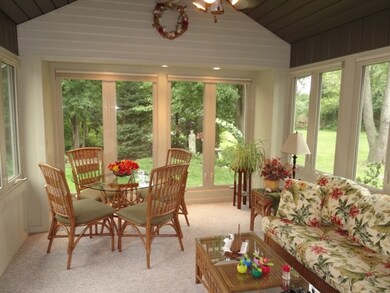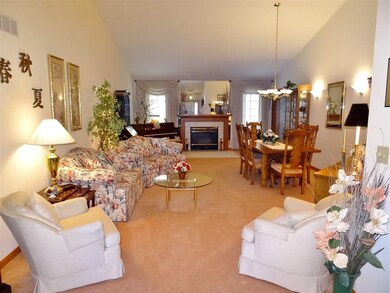
2216 Oakwood Park Dr South Bend, IN 46628
Council Oak NeighborhoodEstimated Value: $265,000 - $391,000
Highlights
- Primary Bedroom Suite
- 1-Story Property
- Level Lot
- 2 Car Attached Garage
- Forced Air Heating and Cooling System
- Gas Log Fireplace
About This Home
As of October 2015Beautiful, spacious, maintenance free home in a convenient location. This home is close to shopping, schools, and many area universities. This is a one-owner home and no expense was spared when this custom home was built. The home comes with beautiful Pella windows and sliding glass doors with built in blinds. Open floor plan is perfect for entertaining with soaring ceilings, large formal living/dining room with gas fireplace. A large kitchen with breakfast bar, nook and bay window. The master suite has a large walk in closet, dual vanities, a jetted garden tub with a separate shower. This home also includes a recent addition of a beautiful 4-season sunroom that opens to a private deck and beautifully landscaped yard with an irrigation system. Separate laundry room, an oversized garage with 8 foot door. Finished lower level includes family room, full bath, cedar closet plus bonus rooms, perfect for out town guests! A must see at this price!
Home Details
Home Type
- Single Family
Est. Annual Taxes
- $2,119
Year Built
- Built in 1995
Lot Details
- 0.25 Acre Lot
- Lot Dimensions are 60x185
- Level Lot
HOA Fees
- $8 Monthly HOA Fees
Parking
- 2 Car Attached Garage
Home Design
- Poured Concrete
- Vinyl Construction Material
Interior Spaces
- 1-Story Property
- Gas Log Fireplace
- Living Room with Fireplace
Bedrooms and Bathrooms
- 3 Bedrooms
- Primary Bedroom Suite
Finished Basement
- Basement Fills Entire Space Under The House
- 1 Bathroom in Basement
- 3 Bedrooms in Basement
Utilities
- Forced Air Heating and Cooling System
- Heating System Uses Gas
Listing and Financial Details
- Assessor Parcel Number 71-03-27-252-005.000-009
Ownership History
Purchase Details
Home Financials for this Owner
Home Financials are based on the most recent Mortgage that was taken out on this home.Similar Homes in South Bend, IN
Home Values in the Area
Average Home Value in this Area
Purchase History
| Date | Buyer | Sale Price | Title Company |
|---|---|---|---|
| Tardy Melvin R | -- | -- |
Mortgage History
| Date | Status | Borrower | Loan Amount |
|---|---|---|---|
| Open | Tardy Melvin R | $175,750 |
Property History
| Date | Event | Price | Change | Sq Ft Price |
|---|---|---|---|---|
| 10/22/2015 10/22/15 | Sold | $185,000 | 0.0% | $48 / Sq Ft |
| 09/21/2015 09/21/15 | Pending | -- | -- | -- |
| 08/07/2015 08/07/15 | For Sale | $185,000 | -- | $48 / Sq Ft |
Tax History Compared to Growth
Tax History
| Year | Tax Paid | Tax Assessment Tax Assessment Total Assessment is a certain percentage of the fair market value that is determined by local assessors to be the total taxable value of land and additions on the property. | Land | Improvement |
|---|---|---|---|---|
| 2024 | $3,019 | $286,000 | $47,900 | $238,100 |
| 2023 | $2,976 | $250,900 | $48,000 | $202,900 |
| 2022 | $3,032 | $250,900 | $48,000 | $202,900 |
| 2021 | $2,541 | $208,500 | $23,600 | $184,900 |
| 2020 | $2,352 | $224,300 | $21,400 | $202,900 |
| 2019 | $1,904 | $186,100 | $17,000 | $169,100 |
| 2018 | $2,274 | $188,200 | $17,000 | $171,200 |
| 2017 | $2,009 | $160,800 | $17,000 | $143,800 |
| 2016 | $2,047 | $160,800 | $17,000 | $143,800 |
| 2014 | $2,107 | $165,700 | $17,000 | $148,700 |
Agents Affiliated with this Home
-
Jennifer Lillie

Seller's Agent in 2015
Jennifer Lillie
Cressy & Everett - South Bend
(574) 286-9667
201 Total Sales
-
Debbie Foster

Buyer's Agent in 2015
Debbie Foster
Cressy & Everett - South Bend
(574) 233-6141
153 Total Sales
Map
Source: Indiana Regional MLS
MLS Number: 201537829
APN: 71-03-27-252-005.000-009
- 2326 Ribourde Dr
- 21189 Cleveland Rd
- 2427 Hollywood Place
- 2127 Pershing St
- 2143 N Elmer St
- 3331 N Bendix Dr
- 1229 Joyce Dr
- 1330 Southlea Dr
- 1502 Viking Dr
- 2201 Riverside Dr
- 1941 Johnson St
- 1600 Blue Heron Way
- 2133 Parkview Place
- 1330 Viking Dr
- 1925 Beverly Place
- 0 Easement Ln
- 1842 Obrien St
- 1822 Johnson St
- 1919 Kessler Blvd
- 4019 Riverside Dr
- 2216 Oakwood Park Dr
- 2212 Oakwood Park Dr
- 2220 Oakwood Park Dr
- 2208 Oakwood Park Dr
- 2302 Oakwood Park Dr
- 2223 Council Oak Dr
- 2306 Oakwood Park Dr
- 2229 Council Oak Dr
- 2217 Council Oak Dr
- 2301 Council Oak Dr
- 2204 Oakwood Park Dr
- 2215 Oakwood Park Dr
- 2310 Oakwood Park Dr
- 2219 Oakwood Park Dr
- 2211 Oakwood Park Dr
- 2211 Council Oak Dr
- 2301 Oakwood Park Dr
- 2207 Oakwood Park Dr
- 2309 Council Oak Dr
- 2914 Bent Oak Ln
