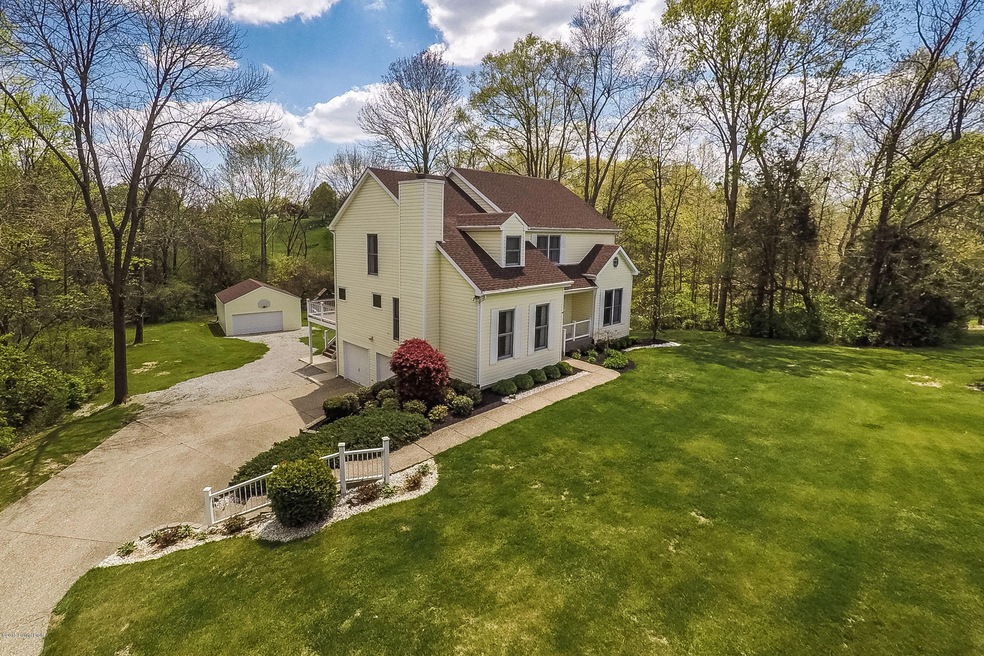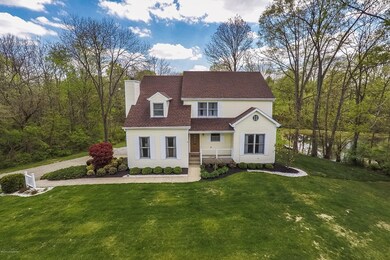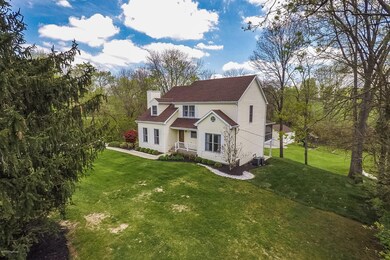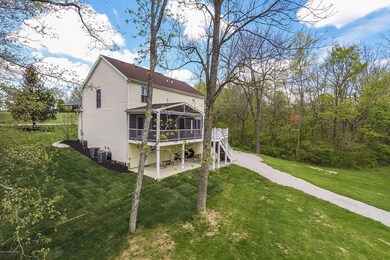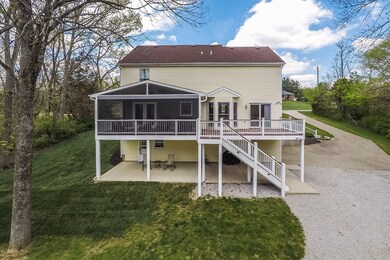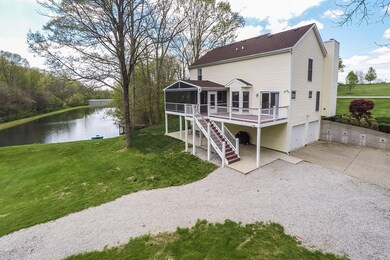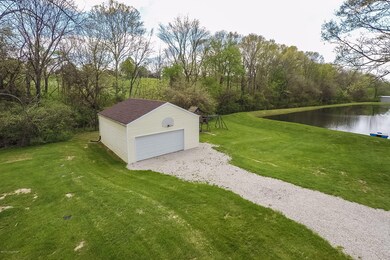
2216 Outer Circle Dr Crestwood, KY 40014
Highlights
- Traditional Architecture
- 2 Fireplaces
- Central Air
- Centerfield Elementary School Rated A-
- 4 Car Garage
- Heat Pump System
About This Home
As of October 2022NEWER..PRICE!!! Perfectly maintained two story home is situated on over 3 acres with a fish stocked pond. Professionally Landscaped with a newer roof in (2010), and a concrete patio in (2010), are among some of the updates to this lovely home. The driveway was widened at the top, the sidewalk was redesigned and handrails were added. There are dual zone AC units that were installed in (2009) & the home was rewired for cable in (2011). Did I mention the First Floor...WOW!!! The first floor was professionally designed & remodeled with a Kitchen that is a ''Must Have''. It is open to the Hearth Room with a FP, there are gorgeous custom inlaid hardwood floors thru-out the first floor & a large living room with carpet & a FP. The powder room has beautifully upgraded cabinetry...... a copper sink & rubbed bronze fixtures. The hearth room that is open to the kitchen has built in book shelves & the kitchen is a cooks dream. It has it all. GE Monogram appliances, custom kitchen cabinets with storage galore, granite counter tops, a large breakfast bar & a built in ice maker are a few of the many things this kitchen has to offer. The dining room has a trey ceiling & crown molding with plenty of room for a large family or guest to dine. The screened porch is accessible thru the dining room& has a lovely view of the lake and nature..Loads of light & you can view & listen to nature from the kitchen or hearth room. There is a basement door to walk-out to the patio, along with an attached 2 car garage & another detached 2 car garage on the property. This is a lovely home in a well established neighborhood that is accessible to the new 393 Bypass to I-71.
Last Agent to Sell the Property
RE/MAX Properties East Brokerage Phone: 502-639-8808 License #186495 Listed on: 04/30/2015

Last Buyer's Agent
Nicole Lockhart
Landstar Realty Group LLC
Home Details
Home Type
- Single Family
Est. Annual Taxes
- $6,531
Year Built
- Built in 1991
Parking
- 4 Car Garage
- Side or Rear Entrance to Parking
- Driveway
Home Design
- Traditional Architecture
- Poured Concrete
- Shingle Roof
- Vinyl Siding
Interior Spaces
- 2-Story Property
- 2 Fireplaces
- Basement
Bedrooms and Bathrooms
- 4 Bedrooms
Utilities
- Central Air
- Heat Pump System
- Septic Tank
Community Details
- Croftboro Farms Subdivision
Listing and Financial Details
- Legal Lot and Block 201 / 4104
- Assessor Parcel Number 41-04A-00-201/12519
Ownership History
Purchase Details
Home Financials for this Owner
Home Financials are based on the most recent Mortgage that was taken out on this home.Purchase Details
Home Financials for this Owner
Home Financials are based on the most recent Mortgage that was taken out on this home.Purchase Details
Home Financials for this Owner
Home Financials are based on the most recent Mortgage that was taken out on this home.Similar Home in Crestwood, KY
Home Values in the Area
Average Home Value in this Area
Purchase History
| Date | Type | Sale Price | Title Company |
|---|---|---|---|
| Deed | $525,000 | -- | |
| Interfamily Deed Transfer | -- | Executive Title Company | |
| Warranty Deed | $322,000 | Executive Title Company |
Mortgage History
| Date | Status | Loan Amount | Loan Type |
|---|---|---|---|
| Open | $275,000 | Credit Line Revolving | |
| Closed | $275,000 | New Conventional | |
| Previous Owner | $200,000 | New Conventional | |
| Previous Owner | $288,500 | New Conventional | |
| Previous Owner | $305,970 | New Conventional | |
| Previous Owner | $305,900 | New Conventional | |
| Previous Owner | $148,245 | New Conventional | |
| Previous Owner | $185,000 | New Conventional | |
| Previous Owner | $50,000 | Credit Line Revolving |
Property History
| Date | Event | Price | Change | Sq Ft Price |
|---|---|---|---|---|
| 10/05/2022 10/05/22 | Sold | $525,000 | -2.8% | $173 / Sq Ft |
| 07/04/2022 07/04/22 | Pending | -- | -- | -- |
| 06/30/2022 06/30/22 | For Sale | $539,900 | +67.7% | $178 / Sq Ft |
| 08/31/2015 08/31/15 | Sold | $322,000 | -7.7% | $106 / Sq Ft |
| 08/08/2015 08/08/15 | Pending | -- | -- | -- |
| 04/29/2015 04/29/15 | For Sale | $349,000 | -- | $115 / Sq Ft |
Tax History Compared to Growth
Tax History
| Year | Tax Paid | Tax Assessment Tax Assessment Total Assessment is a certain percentage of the fair market value that is determined by local assessors to be the total taxable value of land and additions on the property. | Land | Improvement |
|---|---|---|---|---|
| 2024 | $6,531 | $525,000 | $50,000 | $475,000 |
| 2023 | $6,562 | $525,000 | $50,000 | $475,000 |
| 2022 | $4,137 | $332,000 | $40,000 | $292,000 |
| 2021 | $4,101 | $332,000 | $40,000 | $292,000 |
| 2020 | $4,111 | $332,000 | $40,000 | $292,000 |
| 2019 | $4,066 | $332,000 | $40,000 | $292,000 |
| 2018 | $4,067 | $332,000 | $0 | $0 |
| 2017 | $4,039 | $332,000 | $0 | $0 |
| 2013 | $2,895 | $266,000 | $40,000 | $226,000 |
Agents Affiliated with this Home
-
Alissa Sample

Seller's Agent in 2022
Alissa Sample
Housing Associates
(502) 407-9018
140 Total Sales
-
Michael Cohen

Buyer's Agent in 2022
Michael Cohen
BERKSHIRE HATHAWAY HomeServices, Parks & Weisberg Realtors
(502) 777-1192
22 Total Sales
-
Toni Skiles

Seller's Agent in 2015
Toni Skiles
RE/MAX
(800) 444-1946
68 Total Sales
-
N
Buyer's Agent in 2015
Nicole Lockhart
Landstar Realty Group LLC
Map
Source: Metro Search (Greater Louisville Association of REALTORS®)
MLS Number: 1417355
APN: 41-04A-00-201
- 5707 Blueberry Dr
- 3304 S Camden Ln
- 3008 Shady Trace Ct
- 3107 Salt Lick Rd
- 3103 Salt Lick Rd
- 3003 Coffee Tree Ct
- 4026 Old Farm Dr
- 0 Perry Neal Rd
- 2901 Salt Lick Rd
- 5501 Farmhouse Dr
- 2701 N Highway 393
- 5502 Farmhouse Dr
- 5504 Farmhouse Dr
- 2413 W Highway 22
- 3502 Lori Ct
- 5005 Harvest Dr
- 6405 Chatham Ct
- 3817 Carriage Hill Dr
- 5212 Mary Clayton Ln
- 5600 Farmhouse Dr Unit Lot 15
