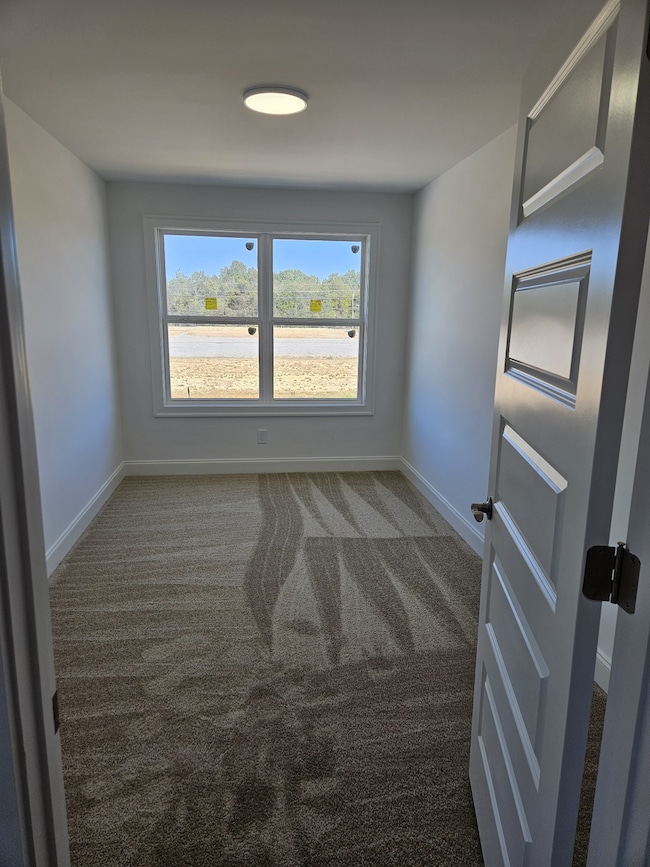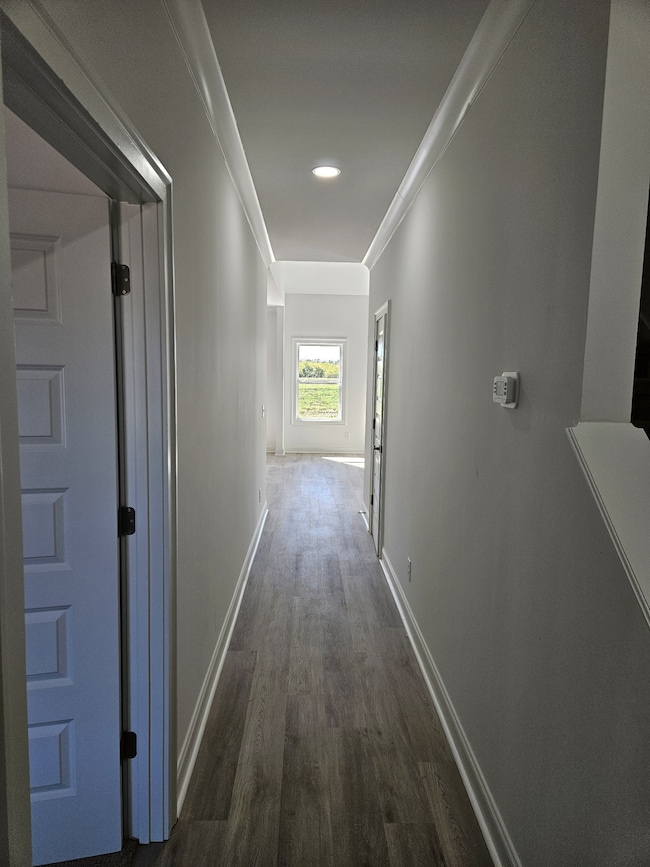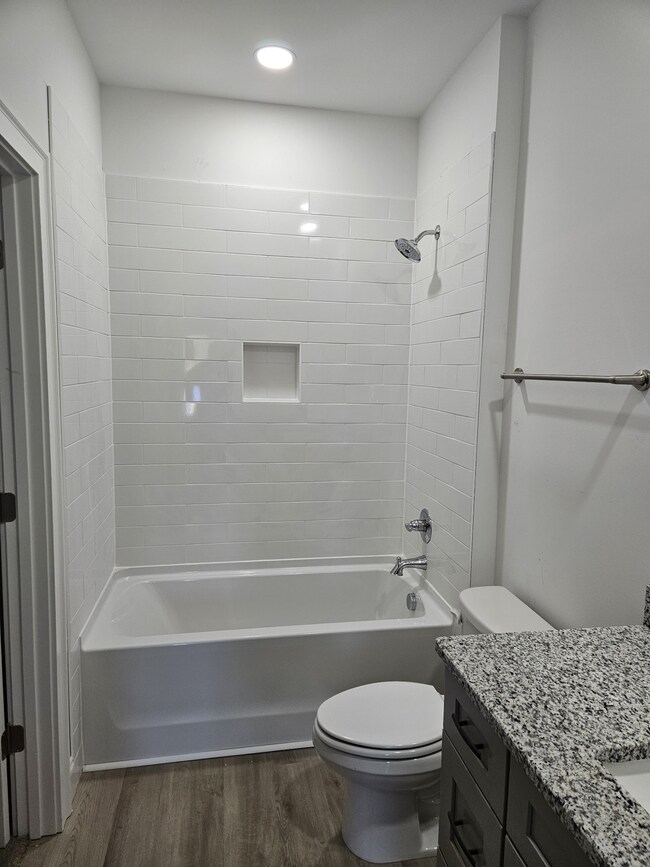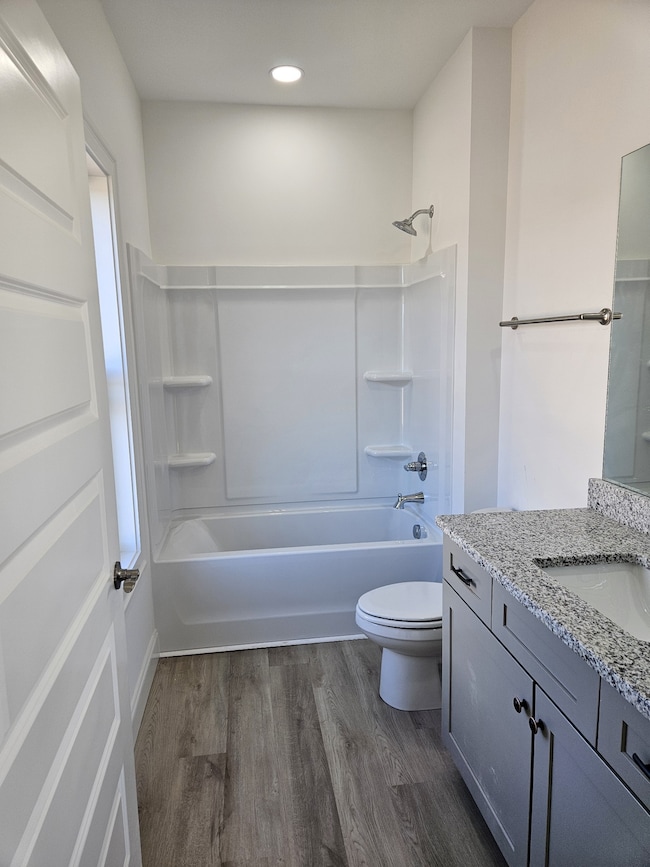2216 Pickwick Place Murfreesboro, TN 37127
Estimated payment $3,073/month
Highlights
- Open Floorplan
- High Ceiling
- Walk-In Closet
- Buchanan Elementary School Rated A-
- Covered Patio or Porch
- Central Heating and Cooling System
About This Home
Welcome home to this beautifully crafted new construction 3-bedroom, 3.5-bath residence located in one of Murfreesboro’s newest neighborhoods. Featuring timeless brick construction and modern functionality, this home perfectly blends style, comfort, and convenience. Step inside to an inviting open-concept floor plan with gleaming LVP floors, spacious living areas, and abundant natural light. The stainless kitchen appliances are a dream, granite countertops, and a large peninsula that’s perfect for entertaining! Each bedroom offers generous space and privacy, including a luxurious primary suite with a walk-in closet and a elegant tile shower. The additional full baths are beautifully appointed, and the half bath on the main level adds everyday convenience. Outside, enjoy the oversized concrete drive attached to the side entry garage, setting on a 10,000 sqft lot. With its prime location near schools, shopping, and easy access to I-24, this home truly has it all.
Listing Agent
Swanson Realty, LLC Brokerage Phone: 6156428294 License #332345 Listed on: 10/27/2025
Open House Schedule
-
Sunday, December 14, 20251:00 to 3:00 pm12/14/2025 1:00:00 PM +00:0012/14/2025 3:00:00 PM +00:00Add to Calendar
Home Details
Home Type
- Single Family
Est. Annual Taxes
- $2,509
Year Built
- Built in 2025
HOA Fees
- $50 Monthly HOA Fees
Parking
- 2 Car Garage
- Side Facing Garage
Home Design
- Brick Exterior Construction
- Shingle Roof
- Vinyl Siding
Interior Spaces
- 2,005 Sq Ft Home
- Property has 2 Levels
- Open Floorplan
- High Ceiling
- Ceiling Fan
- Washer and Electric Dryer Hookup
Kitchen
- Microwave
- Dishwasher
- Disposal
Flooring
- Carpet
- Laminate
Bedrooms and Bathrooms
- 3 Bedrooms | 2 Main Level Bedrooms
- Walk-In Closet
Outdoor Features
- Covered Patio or Porch
Schools
- Buchanan Elementary School
- Whitworth-Buchanan Middle School
- Riverdale High School
Utilities
- Central Heating and Cooling System
- STEP System includes septic tank and pump
Listing and Financial Details
- Property Available on 10/25/25
- Tax Lot 72
Community Details
Overview
- $250 One-Time Secondary Association Fee
- Fox Camp Retreat Subdivision
Recreation
- Trails
Map
Home Values in the Area
Average Home Value in this Area
Property History
| Date | Event | Price | List to Sale | Price per Sq Ft |
|---|---|---|---|---|
| 10/27/2025 10/27/25 | For Sale | $535,000 | -- | $267 / Sq Ft |
Source: Realtracs
MLS Number: 3033850
- 2212 Pickwick Place
- 1522 Goblet Dr
- 1526 Goblet Dr
- 3435 Quintana Dr
- Ashley Plan at Carter's Retreat
- Hampton Plan at Carter's Retreat
- Hartford Plan at Carter's Retreat
- Burton Plan at Carter's Retreat
- Graham Plan at Carter's Retreat
- Birch Plan at Carter's Retreat
- Davidson Plan at Carter's Retreat
- 4282 Lytle Creek Dr
- 105 Kingston Ct
- 3505 Quintana Dr
- 2627 Galahad Dr
- 101 Briston Ct
- 1709 Garnet Way
- 1705 Garnet Way
- 1701 Garnet Way
- 2648 Wilson Overall Rd
- 3513 Quintana Dr
- 3463 Quintana Dr
- 2312 Valverde Way
- 3231 Quintana Dr
- 4422 Meadowland Dr
- 204 Homewood Dr
- 2403 Medford Campbell Blvd
- 2426 Floyd Ave
- 2423 Lismore Dr
- 1913 Warmingfield Dr
- 2516 Lightbend Dr
- 1858 Warmingfield Dr
- 1839 Bethpage Dr
- 4216 Spyglass Dr
- 1740 Warmingfield Dr
- 4617 Marcus Venture Place
- 4319 Spyglass Dr
- 4318 Spyglass Dr
- 635 Lyons Farm Pkwy
- 1439 Sunray Dr







