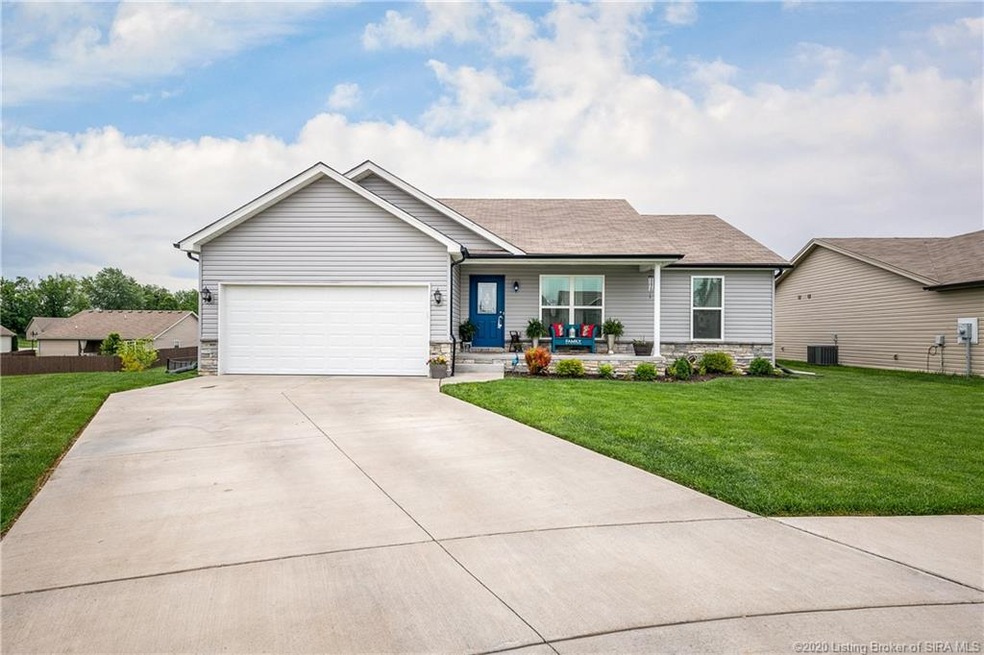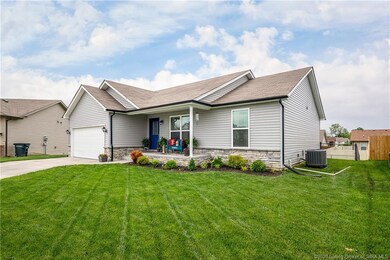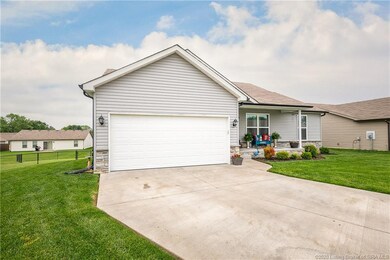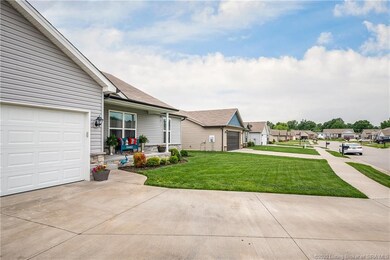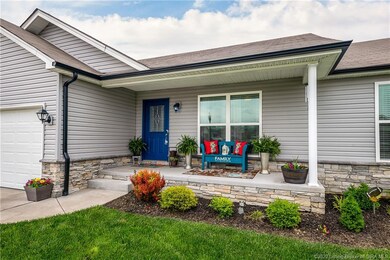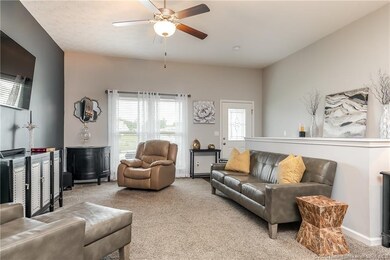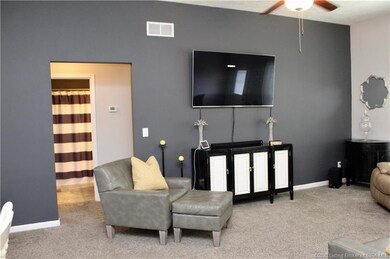
2216 Ramsey Way Jeffersonville, IN 47130
Highlights
- Open Floorplan
- Cathedral Ceiling
- Porch
- Deck
- Fenced Yard
- 2 Car Attached Garage
About This Home
As of July 2020"Like New" Home! Only TWO YEARS old! Welcome to the 'Winnipeg', split bedroom OPEN FLOOR PLAN! Back on the market due to buyers financing. This is a gorgeous 4 Bedroom / 3 Full Bath home on a FINISHED BASEMENT!! Hard to find at this price! Home also features a covered front porch, spacious great room with 10' ceiling, and 1st floor laundry room. Beautiful, eat-in kitchen with vaulted ceiling, backsplash, raised bar, dining area, and sliding doors that lead out to back deck - perfect for entertaining! FENCED YARD with premium fencing and very well maintained lawn! One of the LARGEST LOTS in this neighborhood! Master suite offers spacious walk-in closet and master bath with double vanity and large walk-in shower. FULL BASEMENT, large finished daylight basement features living room, a 4th bedroom with walk-in closet, full bath, and large unfinished storage room. This home also includes a 2 car attached garage with keyless entry. Seller is offering a 1-year home warranty from America's Preferred, and home has remaining original builder offered 2-10 warranty. Radon Mitigation system is already in place in this home. Pride in ownership! Beautifully decorated. This home is a MUST SEE!
Last Agent to Sell the Property
JPAR Aspire License #RB18000259 Listed on: 05/22/2020

Last Buyer's Agent
Schuler Bauer Real Estate Services ERA Powered (N License #RB18000409

Home Details
Home Type
- Single Family
Est. Annual Taxes
- $2,210
Year Built
- Built in 2018
Lot Details
- 10,019 Sq Ft Lot
- Fenced Yard
- Landscaped
HOA Fees
- $7 Monthly HOA Fees
Parking
- 2 Car Attached Garage
- Front Facing Garage
- Garage Door Opener
- Driveway
- Off-Street Parking
Home Design
- Poured Concrete
- Vinyl Siding
- Radon Mitigation System
Interior Spaces
- 2,249 Sq Ft Home
- 1-Story Property
- Open Floorplan
- Cathedral Ceiling
- Ceiling Fan
- Blinds
- Window Screens
- Family Room
- Storage
Kitchen
- Eat-In Kitchen
- Breakfast Bar
- Oven or Range
- Microwave
- Dishwasher
- Disposal
Bedrooms and Bathrooms
- 4 Bedrooms
- Walk-In Closet
- 3 Full Bathrooms
Partially Finished Basement
- Basement Fills Entire Space Under The House
- Natural lighting in basement
Outdoor Features
- Deck
- Porch
Utilities
- Forced Air Heating and Cooling System
- Air Source Heat Pump
- Electric Water Heater
Listing and Financial Details
- Home warranty included in the sale of the property
- Assessor Parcel Number 101901101156000009
Ownership History
Purchase Details
Home Financials for this Owner
Home Financials are based on the most recent Mortgage that was taken out on this home.Purchase Details
Home Financials for this Owner
Home Financials are based on the most recent Mortgage that was taken out on this home.Similar Homes in Jeffersonville, IN
Home Values in the Area
Average Home Value in this Area
Purchase History
| Date | Type | Sale Price | Title Company |
|---|---|---|---|
| Warranty Deed | -- | None Available | |
| Warranty Deed | -- | -- |
Property History
| Date | Event | Price | Change | Sq Ft Price |
|---|---|---|---|---|
| 07/21/2020 07/21/20 | Sold | $249,999 | 0.0% | $111 / Sq Ft |
| 06/12/2020 06/12/20 | Pending | -- | -- | -- |
| 06/10/2020 06/10/20 | For Sale | $249,999 | 0.0% | $111 / Sq Ft |
| 05/31/2020 05/31/20 | Pending | -- | -- | -- |
| 05/29/2020 05/29/20 | Price Changed | $249,999 | -1.9% | $111 / Sq Ft |
| 05/28/2020 05/28/20 | Price Changed | $254,899 | 0.0% | $113 / Sq Ft |
| 05/22/2020 05/22/20 | For Sale | $254,900 | +24.7% | $113 / Sq Ft |
| 02/16/2018 02/16/18 | Sold | $204,400 | 0.0% | $93 / Sq Ft |
| 01/03/2018 01/03/18 | Pending | -- | -- | -- |
| 12/15/2017 12/15/17 | For Sale | $204,400 | -- | $93 / Sq Ft |
Tax History Compared to Growth
Tax History
| Year | Tax Paid | Tax Assessment Tax Assessment Total Assessment is a certain percentage of the fair market value that is determined by local assessors to be the total taxable value of land and additions on the property. | Land | Improvement |
|---|---|---|---|---|
| 2024 | $3,008 | $339,200 | $50,000 | $289,200 |
| 2023 | $3,008 | $297,400 | $40,000 | $257,400 |
| 2022 | $2,828 | $282,800 | $40,000 | $242,800 |
| 2021 | $2,442 | $244,200 | $32,000 | $212,200 |
| 2020 | $2,405 | $237,100 | $27,000 | $210,100 |
| 2019 | $2,176 | $214,200 | $27,000 | $187,200 |
| 2018 | $2,078 | $213,400 | $27,000 | $186,400 |
| 2017 | $9 | $300 | $300 | $0 |
| 2016 | -- | $300 | $300 | $0 |
Agents Affiliated with this Home
-
Shannon Vittitow

Seller's Agent in 2020
Shannon Vittitow
JPAR Aspire
(502) 457-3361
1 in this area
72 Total Sales
-
Mary Wallace

Buyer's Agent in 2020
Mary Wallace
Schuler Bauer Real Estate Services ERA Powered (N
(812) 416-0527
15 in this area
88 Total Sales
-
C
Seller's Agent in 2018
Catherine Stevens
Keller Williams Realty Consultants
-
Steven Day

Buyer's Agent in 2018
Steven Day
Lopp Real Estate Brokers
(812) 972-8438
6 in this area
80 Total Sales
Map
Source: Southern Indiana REALTORS® Association
MLS Number: 202007468
APN: 10-19-01-101-156.000-009
- 1506 Sportsman Dr
- 1519 Nole Dr
- 1609 Tall Oaks Dr
- 1715 Nole Dr
- 2426 Ridgewood Ct Unit (Lot 917)
- 2427 Ridgewood Ct Unit (Lot 908)
- 0 Peach Blossom Dr
- 2403 Aspen Way
- 2528 Aspen Way
- 2085 Aster Dr
- 2087 Aster Dr
- 2086 Aster Dr
- 2084 Aster Dr
- 1029 Avondale Ct
- 2323 Charlestown Pike Unit 29
- 2104 Allison Ln
- 3603 Palmetto Dunes
- 3011 Douglas Blvd
- 1626 Kehoe Ln
- 1924 Mystic Falls Cir
