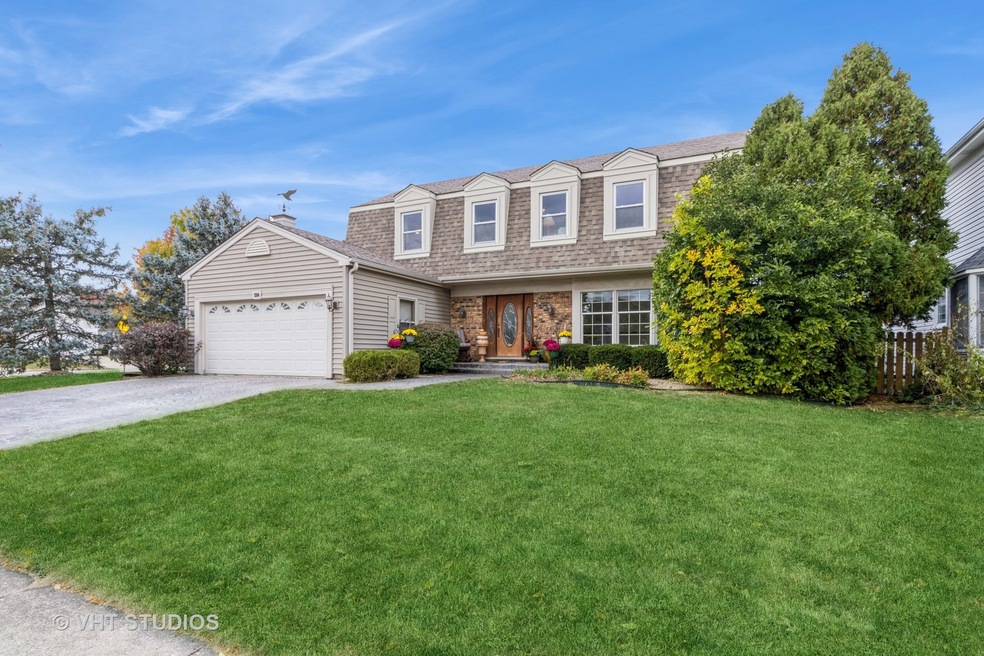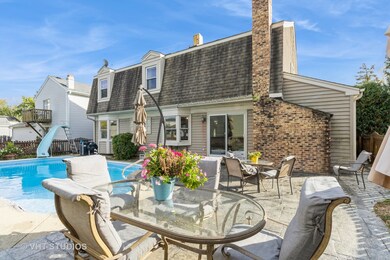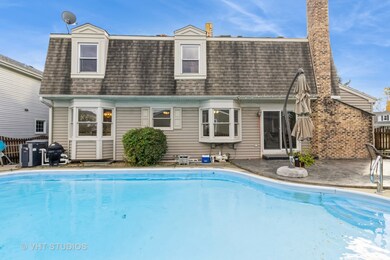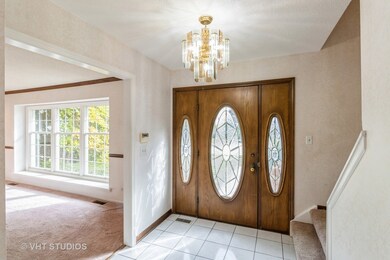
2216 Romm Ct Schaumburg, IL 60194
West Schaumburg NeighborhoodHighlights
- In Ground Pool
- Colonial Architecture
- Community Lake
- Jane Addams Junior High School Rated A
- Mature Trees
- Recreation Room
About This Home
As of June 2025Welcome to a remarkable opportunity for investors, handymen, and DIY enthusiasts! Looking for your next project? Here it is! Bring your imagination, decorating ideas and renovation plans. Presenting an exceptional 4-bedroom, 2.5-bath, 2-story Exeter model, complete with a 2-car heated garage, nestled in the desirable Sheffield Estates subdivision. Situated on a corner cul-de-sac lot, this home offers ample living space, starting with a welcoming entry foyer that opens to a large living room and a formal dining room in an L-shaped configuration. The main level features a paneled family room with exposed ceiling beams, a charming brick fireplace, and sliding glass doors that lead to the backyard pool area. You'll also find a spacious eat-in kitchen, a powder room, and a laundry/mudroom with convenient access to both the garage and the side yard. Upstairs, the master bedroom boasts a private bath, walk-in closet, and a separate dressing area with a wet vanity. The three additional bedrooms are generously sized, each offering abundant closet space. The finished partial basement includes a wet bar, hidden storage, and access to a large crawl space, perfect for all your storage needs. This property also features an inviting in-ground heated pool with a patterned concrete patio, creating an ideal setting for outdoor entertaining. While the house may benefit from some updating, it is clean and "move-in" ready, and the location ensures easy access to top-rated schools, local parks and amenities, and area attractions. Don't miss out on the chance to make this charming residence your own slice of paradise. Schedule a showing today!
Last Agent to Sell the Property
Baird & Warner License #475165875 Listed on: 10/16/2024

Home Details
Home Type
- Single Family
Est. Annual Taxes
- $9,650
Year Built
- Built in 1976
Lot Details
- 8,712 Sq Ft Lot
- Lot Dimensions are 85 x 100
- Cul-De-Sac
- Fenced Yard
- Corner Lot
- Paved or Partially Paved Lot
- Mature Trees
Parking
- 2 Car Attached Garage
- Heated Garage
- Garage Transmitter
- Garage Door Opener
- Driveway
- Parking Included in Price
Home Design
- Colonial Architecture
- Asphalt Roof
- Concrete Perimeter Foundation
Interior Spaces
- 2,336 Sq Ft Home
- 2-Story Property
- Wet Bar
- Bar
- Beamed Ceilings
- Ceiling Fan
- Skylights
- Gas Log Fireplace
- Entrance Foyer
- Family Room with Fireplace
- Living Room
- Breakfast Room
- Dining Room
- Recreation Room
- Lower Floor Utility Room
- Unfinished Attic
- Carbon Monoxide Detectors
Kitchen
- Range
- Microwave
- Dishwasher
- Disposal
Flooring
- Carpet
- Ceramic Tile
Bedrooms and Bathrooms
- 4 Bedrooms
- 4 Potential Bedrooms
- Walk-In Closet
Laundry
- Laundry Room
- Laundry on main level
- Dryer
- Washer
Partially Finished Basement
- Partial Basement
- Sump Pump
- Crawl Space
Outdoor Features
- In Ground Pool
- Stamped Concrete Patio
Schools
- Blackwell Elementary School
- Jane Addams Junior High School
- Schaumburg High School
Utilities
- Central Air
- Humidifier
- Heating System Uses Natural Gas
Community Details
- Sheffield Estates Subdivision, Exeter Floorplan
- Community Lake
Listing and Financial Details
- Homeowner Tax Exemptions
Ownership History
Purchase Details
Home Financials for this Owner
Home Financials are based on the most recent Mortgage that was taken out on this home.Purchase Details
Home Financials for this Owner
Home Financials are based on the most recent Mortgage that was taken out on this home.Purchase Details
Similar Homes in Schaumburg, IL
Home Values in the Area
Average Home Value in this Area
Purchase History
| Date | Type | Sale Price | Title Company |
|---|---|---|---|
| Warranty Deed | $429,000 | None Listed On Document | |
| Warranty Deed | $429,000 | None Listed On Document | |
| Deed | $378,500 | Attorneys Title Guaranty Fun | |
| Interfamily Deed Transfer | -- | -- |
Mortgage History
| Date | Status | Loan Amount | Loan Type |
|---|---|---|---|
| Previous Owner | $47,887 | Stand Alone Second | |
| Previous Owner | $352,349 | FHA | |
| Previous Owner | $369,460 | FHA | |
| Previous Owner | $364,968 | FHA | |
| Previous Owner | $265,800 | Credit Line Revolving | |
| Previous Owner | $400,000 | Unknown |
Property History
| Date | Event | Price | Change | Sq Ft Price |
|---|---|---|---|---|
| 06/10/2025 06/10/25 | Sold | $690,000 | +2.2% | $295 / Sq Ft |
| 05/09/2025 05/09/25 | Pending | -- | -- | -- |
| 05/08/2025 05/08/25 | For Sale | $675,000 | +57.4% | $289 / Sq Ft |
| 11/22/2024 11/22/24 | Sold | $428,750 | -9.7% | $184 / Sq Ft |
| 10/23/2024 10/23/24 | Pending | -- | -- | -- |
| 10/22/2024 10/22/24 | For Sale | $475,000 | 0.0% | $203 / Sq Ft |
| 10/20/2024 10/20/24 | Pending | -- | -- | -- |
| 10/17/2024 10/17/24 | For Sale | $475,000 | -- | $203 / Sq Ft |
Tax History Compared to Growth
Tax History
| Year | Tax Paid | Tax Assessment Tax Assessment Total Assessment is a certain percentage of the fair market value that is determined by local assessors to be the total taxable value of land and additions on the property. | Land | Improvement |
|---|---|---|---|---|
| 2024 | $9,650 | $37,766 | $8,075 | $29,691 |
| 2023 | $10,208 | $37,766 | $8,075 | $29,691 |
| 2022 | $10,208 | $41,000 | $8,075 | $32,925 |
| 2021 | $8,902 | $32,702 | $5,525 | $27,177 |
| 2020 | $8,817 | $32,702 | $5,525 | $27,177 |
| 2019 | $8,820 | $36,336 | $5,525 | $30,811 |
| 2018 | $8,336 | $31,212 | $4,675 | $26,537 |
| 2017 | $8,222 | $31,212 | $4,675 | $26,537 |
| 2016 | $7,932 | $31,212 | $4,675 | $26,537 |
| 2015 | $7,097 | $26,346 | $4,037 | $22,309 |
| 2014 | $7,747 | $28,752 | $4,037 | $24,715 |
| 2013 | $7,531 | $28,752 | $4,037 | $24,715 |
Agents Affiliated with this Home
-
Stefanie Ridolfo

Seller's Agent in 2025
Stefanie Ridolfo
Real Broker LLC
(630) 200-2120
23 in this area
418 Total Sales
-
Vincent Ridolfo
V
Seller Co-Listing Agent in 2025
Vincent Ridolfo
Real Broker LLC
(217) 960-8605
9 in this area
133 Total Sales
-
Robert Tomich

Buyer's Agent in 2025
Robert Tomich
Capital Real Estate Services
(773) 225-5103
1 in this area
17 Total Sales
-
Carol Juntunen

Seller's Agent in 2024
Carol Juntunen
Baird Warner
(224) 523-2217
4 in this area
62 Total Sales
Map
Source: Midwest Real Estate Data (MRED)
MLS Number: 12186272
APN: 07-19-210-025-0000
- 2232 Hitching Post Ln
- 2332 County Farm Ln Unit 1354
- 2349 County Farm Ln Unit 1551
- 2301 Knollwood Cir Unit 1473
- 8 Cheswick Ct
- 2328 Sedgfield Ct Unit 1826C
- 428 Linsey Ave
- 2406 Mallow Ct Unit V2
- 2403 Mallow Ct Unit Z1
- 2123 Primrose Ln
- 200 Dublin Ln Unit W1
- 202 Dublin Ln Unit V-1
- 209 Dublin Ln Unit Z2
- 307 Glasgow Ln Unit V2
- 2404 Kenmore Ct
- 623 Brian Ave
- 200 Glasgow Ln Unit 3686P2
- 104 S Knollwood Dr
- 134 Hastings Mill Rd
- 104 S Walnut Ln






