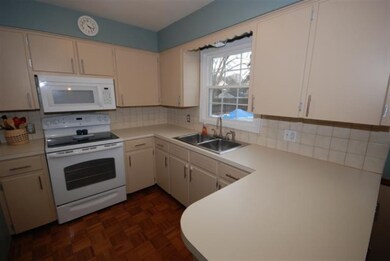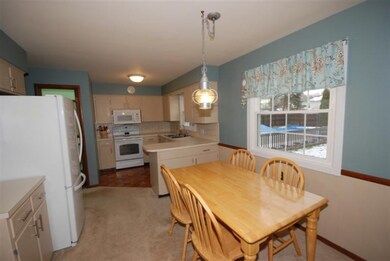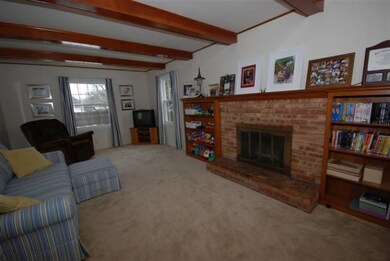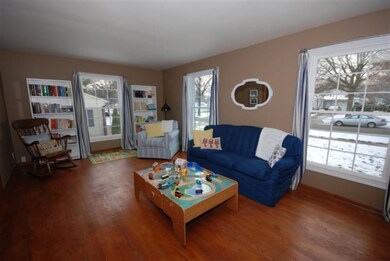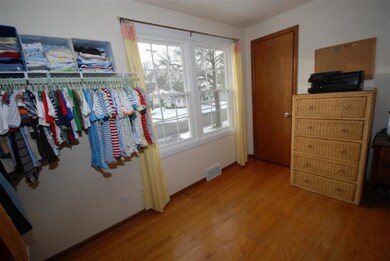
2216 Rosewood Ave SE Grand Rapids, MI 49506
Shawnee Park NeighborhoodEstimated Value: $375,410 - $390,000
Highlights
- In Ground Pool
- Attached Garage
- Ceiling Fan
- Wood Flooring
- Central Air
- Replacement Windows
About This Home
As of April 2013Gorgeous brick front 4 Bedroom, 1.5 Bathroom home with attached 2 stall garage located on a quiet street with mature hardwood trees. The main level has a living room with hardwood floors and lots of large newer windows providing natural light. The adjacent family room has a gas fireplace lending to a cozy atmosphere. The kitchen contains all newer appliances (replaced in 2009), wood parquet flooring, and there is an adjacent dining area with built-in desk. The upper level has a master bedroom and three additional bedrooms one has exposed hardwood floors (the other bedrooms have hardwood under carpet). The lower level has a large finished area that can be used for recreation room/workshop. In addition, in the basement there is a laundry area and utility/storage room. All this plus newer wi ndows throughout entire home, newer furnace and an on-demand water heater (all replaced in 2009 or 2010). This home also offers a fenced in backyard boasting an in-ground swimming pool.
Last Buyer's Agent
Jayne Denny
Century 21 Pearson-Cook (E)-I
Home Details
Home Type
- Single Family
Est. Annual Taxes
- $2,023
Year Built
- Built in 1961
Lot Details
- 10,454 Sq Ft Lot
- Zoning described as Residentail
Home Design
- Brick Exterior Construction
- Composition Roof
- Aluminum Siding
Interior Spaces
- 1,725 Sq Ft Home
- 2-Story Property
- Ceiling Fan
- Gas Log Fireplace
- Replacement Windows
- Insulated Windows
- Family Room with Fireplace
- Wood Flooring
Kitchen
- Oven
- Range
- Microwave
- Dishwasher
- Disposal
Bedrooms and Bathrooms
- 4 Bedrooms
Parking
- Attached Garage
- Garage Door Opener
Pool
- In Ground Pool
Utilities
- Central Air
- Heating Available
- Natural Gas Connected
- Cable TV Available
Ownership History
Purchase Details
Home Financials for this Owner
Home Financials are based on the most recent Mortgage that was taken out on this home.Purchase Details
Home Financials for this Owner
Home Financials are based on the most recent Mortgage that was taken out on this home.Purchase Details
Home Financials for this Owner
Home Financials are based on the most recent Mortgage that was taken out on this home.Purchase Details
Purchase Details
Purchase Details
Similar Homes in Grand Rapids, MI
Home Values in the Area
Average Home Value in this Area
Purchase History
| Date | Buyer | Sale Price | Title Company |
|---|---|---|---|
| Karasinski Chris C | $135,000 | Grand Rapids Title Agency Ll | |
| Federal National Mortgage Association | -- | None Available | |
| Mortgage Electronic Registration Systems | $123,391 | None Available | |
| Arnold Arnold M | $135,000 | -- |
Mortgage History
| Date | Status | Borrower | Loan Amount |
|---|---|---|---|
| Open | Karasinski Christopher G | $105,000 | |
| Previous Owner | Karasinski Christopher G | $180,800 | |
| Previous Owner | Karasinski Chris C | $132,554 | |
| Previous Owner | Weir Max | $99,661 | |
| Previous Owner | Arnold Michael | $48,659 | |
| Previous Owner | Arnold Michael R | $127,500 |
Property History
| Date | Event | Price | Change | Sq Ft Price |
|---|---|---|---|---|
| 04/03/2013 04/03/13 | Sold | $135,000 | +0.1% | $78 / Sq Ft |
| 02/15/2013 02/15/13 | Pending | -- | -- | -- |
| 01/14/2013 01/14/13 | For Sale | $134,900 | -- | $78 / Sq Ft |
Tax History Compared to Growth
Tax History
| Year | Tax Paid | Tax Assessment Tax Assessment Total Assessment is a certain percentage of the fair market value that is determined by local assessors to be the total taxable value of land and additions on the property. | Land | Improvement |
|---|---|---|---|---|
| 2024 | $2,587 | $165,900 | $0 | $0 |
| 2023 | $2,478 | $141,600 | $0 | $0 |
| 2022 | $2,492 | $129,600 | $0 | $0 |
| 2021 | $2,437 | $115,400 | $0 | $0 |
| 2020 | $2,329 | $103,300 | $0 | $0 |
| 2019 | $2,439 | $94,200 | $0 | $0 |
| 2018 | $2,356 | $84,700 | $0 | $0 |
| 2017 | $2,293 | $75,200 | $0 | $0 |
| 2016 | $2,321 | $68,200 | $0 | $0 |
| 2015 | $2,159 | $68,200 | $0 | $0 |
| 2013 | -- | $61,000 | $0 | $0 |
Agents Affiliated with this Home
-
Don Tourtellotte
D
Seller's Agent in 2013
Don Tourtellotte
Anchor Realty LLC
24 Total Sales
-
J
Buyer's Agent in 2013
Jayne Denny
Century 21 Pearson-Cook (E)-I
Map
Source: Southwestern Michigan Association of REALTORS®
MLS Number: 13002397
APN: 41-18-09-153-006
- 2233 Cambridge Dr SE
- 2301 Rosewood Ave SE
- 2300 Sylvan Ave SE
- 1649 Burton St SE
- 1500 Burton St SE
- 2420 Abbington Dr SE Unit 40
- 2423 Cranden Dr SE
- 2463 Abbington Dr SE
- 2460 Village Dr SE Unit 67
- 2464 Abbington Dr SE Unit 171
- 1302 Griswold St SE
- 1712 Griggs St SE
- 2569 Abbington Dr SE Unit 126
- 1744 Plymouth Ave SE
- 1358 Johnston St SE
- 1917 Cornelius Ave SE
- 2320 Shawnee Dr SE
- 1150 Griswold St SE
- 1129 Hoyt St SE
- 1654 Lotus Ave SE
- 2216 Rosewood Ave SE
- 2210 Rosewood Ave SE
- 2226 Rosewood Ave SE
- 2217 Cambridge Dr SE
- 2205 Cambridge Dr SE
- 2225 Cambridge Dr SE
- 2200 Rosewood Ave SE
- 2232 Rosewood Ave SE
- 2225 Cambridge Dr SE
- 2205 Rosewood Ave SE
- 2217 Rosewood Ave SE
- 2163 Cambridge Dr SE
- 2223 Rosewood Ave SE
- 2242 Rosewood Ave SE
- 1663 Ridgeview St SE
- 2158 Rosewood Ave SE
- 2243 Cambridge Dr SE
- 1661 Rose Pkwy SE
- 2155 Cambridge Dr SE
- 1653 Ridgeview St SE

