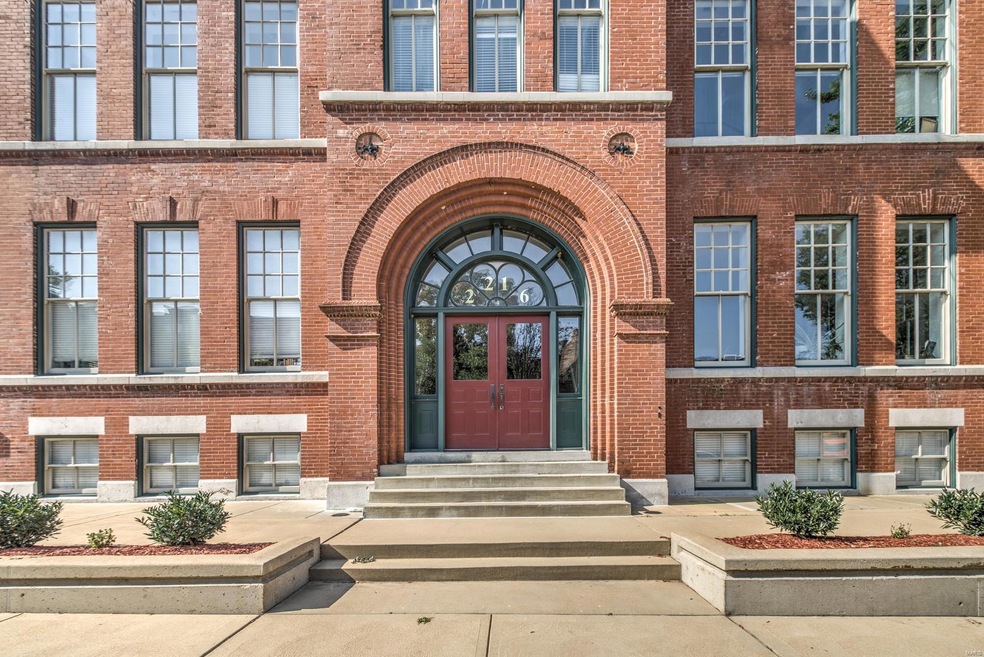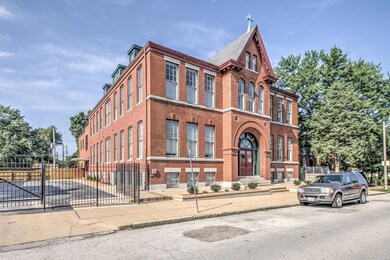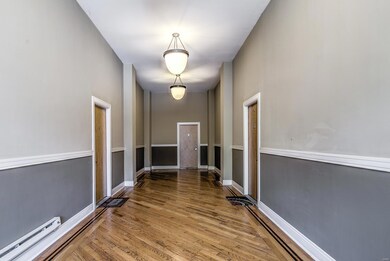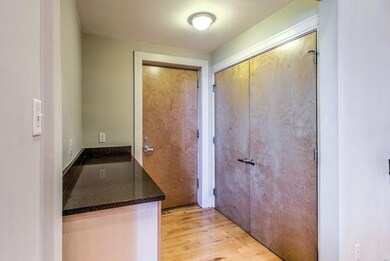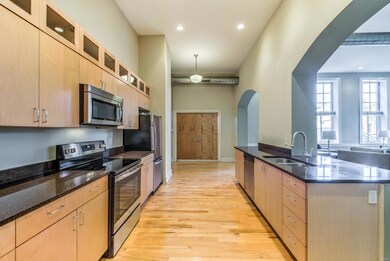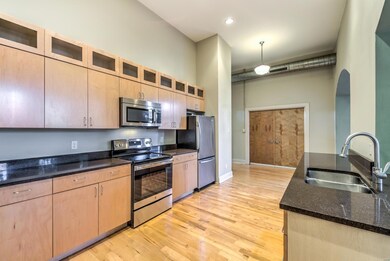
2216 Sidney St Unit 6 Saint Louis, MO 63104
Benton Park NeighborhoodHighlights
- Primary Bedroom Suite
- Contemporary Architecture
- Wood Flooring
- Open Floorplan
- Property is near public transit
- Brick or Stone Mason
About This Home
As of August 2024STUNNING St. Agnes LOFT in historic BENTON PARK. Main floor unit features front and back entrances, the only unit in the building with this luxury, and feels much more like a townhouse with added privacy. The unit features a nice entryway that opens to an updated kitchen with granite countertops, breakfast bar, and stainless steel appliances and MASSIVE living area with 15-foot ceilings and two WALLS of WINDOWS, with southern and western exposure, that flood the room with natural light. Down the hall are the 2 bedroom and 2 full bathrooms including a master suite. Both bedrooms have new carpet. Wood floors throughout the rest of the unit. In-unit laundry. Additional storage unit. Two gated(one covered) parking spaces. St. Agnes building was converted to lofts about 10 years ago so newer systems throughout. Small common fenced yard area. Walk to Sidney Street Café, Blues City Deli, Melo's Pizzeria, Peacemaker, Venice Café, and all that BENTON PARK has to offer.
Last Agent to Sell the Property
Sold in the Lou License #2000151722 Listed on: 07/26/2019
Property Details
Home Type
- Condominium
Est. Annual Taxes
- $1,839
Year Built
- Built in 1904
Lot Details
- Historic Home
HOA Fees
- $369 Monthly HOA Fees
Home Design
- Contemporary Architecture
- Brick or Stone Mason
Interior Spaces
- 1,390 Sq Ft Home
- 1-Story Property
- Open Floorplan
- Combination Dining and Living Room
- Security Lights
- Laundry on main level
Kitchen
- Breakfast Bar
- Electric Oven or Range
- Microwave
- Dishwasher
- Built-In or Custom Kitchen Cabinets
- Disposal
Flooring
- Wood
- Partially Carpeted
Bedrooms and Bathrooms
- 2 Main Level Bedrooms
- Primary Bedroom Suite
- 2 Full Bathrooms
Parking
- Garage
- 1 Carport Space
- Garage Door Opener
- Additional Parking
- Off-Street Parking
- Assigned Parking
- Secure Parking
Location
- Property is near public transit
- City Lot
Schools
- Sigel Elem. Comm. Ed. Center Elementary School
- Fanning Middle Community Ed.
- Roosevelt High School
Utilities
- Forced Air Heating and Cooling System
- Electric Water Heater
- High Speed Internet
Listing and Financial Details
- Assessor Parcel Number 1803-00-0026-0
Community Details
Overview
- 12 Units
Additional Features
- Lobby
- Fire and Smoke Detector
Ownership History
Purchase Details
Home Financials for this Owner
Home Financials are based on the most recent Mortgage that was taken out on this home.Purchase Details
Home Financials for this Owner
Home Financials are based on the most recent Mortgage that was taken out on this home.Similar Homes in Saint Louis, MO
Home Values in the Area
Average Home Value in this Area
Purchase History
| Date | Type | Sale Price | Title Company |
|---|---|---|---|
| Warranty Deed | -- | None Listed On Document | |
| Warranty Deed | -- | None Available |
Mortgage History
| Date | Status | Loan Amount | Loan Type |
|---|---|---|---|
| Open | $90,000 | New Conventional | |
| Previous Owner | $168,750 | New Conventional | |
| Previous Owner | $180,000 | Purchase Money Mortgage |
Property History
| Date | Event | Price | Change | Sq Ft Price |
|---|---|---|---|---|
| 07/21/2025 07/21/25 | For Sale | $220,000 | 0.0% | $158 / Sq Ft |
| 08/05/2024 08/05/24 | Sold | -- | -- | -- |
| 07/12/2024 07/12/24 | Pending | -- | -- | -- |
| 06/28/2024 06/28/24 | For Sale | $220,000 | +33.3% | $158 / Sq Ft |
| 12/30/2019 12/30/19 | Sold | -- | -- | -- |
| 12/14/2019 12/14/19 | Pending | -- | -- | -- |
| 11/21/2019 11/21/19 | Price Changed | $165,000 | -2.3% | $119 / Sq Ft |
| 10/31/2019 10/31/19 | Price Changed | $168,900 | -0.6% | $122 / Sq Ft |
| 10/10/2019 10/10/19 | Price Changed | $170,000 | -2.9% | $122 / Sq Ft |
| 08/22/2019 08/22/19 | Price Changed | $175,000 | -2.7% | $126 / Sq Ft |
| 07/26/2019 07/26/19 | For Sale | $179,900 | -- | $129 / Sq Ft |
Tax History Compared to Growth
Tax History
| Year | Tax Paid | Tax Assessment Tax Assessment Total Assessment is a certain percentage of the fair market value that is determined by local assessors to be the total taxable value of land and additions on the property. | Land | Improvement |
|---|---|---|---|---|
| 2025 | $1,839 | $23,510 | -- | $23,510 |
| 2024 | $1,749 | $21,970 | -- | $21,970 |
| 2023 | $1,749 | $21,970 | $0 | $21,970 |
| 2022 | $1,747 | $21,130 | $0 | $21,130 |
| 2021 | $1,744 | $21,130 | $0 | $21,130 |
| 2020 | $1,731 | $21,130 | $0 | $21,130 |
| 2019 | $1,725 | $21,130 | $0 | $21,130 |
| 2018 | $1,779 | $21,130 | $0 | $21,130 |
| 2017 | $1,749 | $21,130 | $0 | $21,130 |
| 2016 | $1,634 | $19,490 | $0 | $19,490 |
| 2015 | $1,479 | $19,490 | $0 | $19,490 |
Agents Affiliated with this Home
-
Sue Kelly

Seller's Agent in 2025
Sue Kelly
Compass Realty Group
(816) 280-2773
1 in this area
123 Total Sales
-
Heather Schulte

Seller Co-Listing Agent in 2025
Heather Schulte
Compass Realty Group
(636) 236-1097
1 in this area
68 Total Sales
-
Kim Ruhl

Seller's Agent in 2024
Kim Ruhl
RE/MAX
(618) 444-0133
3 in this area
365 Total Sales
-
Ethan Lewis

Seller's Agent in 2019
Ethan Lewis
Sold in the Lou
(314) 575-7665
120 Total Sales
Map
Source: MARIS MLS
MLS Number: MIS19056165
APN: 1803-00-0026-0
- 2216 Sidney St Unit 10
- 2619 Missouri Ave
- 2628 Indiana Ave
- 2135 Sidney St
- 2632 S Jefferson Ave
- 2116 Victor St
- 2900 Mcnair Ave
- 2713 Mcnair Ave
- 2616 Mcnair Ave
- 2247 Gravois Ave
- 2812 Indiana Ave
- 2714 Texas Ave
- 2716 Texas Ave
- 1956 Sidney St
- 2825 Mcnair Ave
- 2817 S Jefferson Ave
- 2258 Shenandoah Ave
- 2643 Gravois Ave
- 2010 Cushing St
- 2257 Indiana Ave
