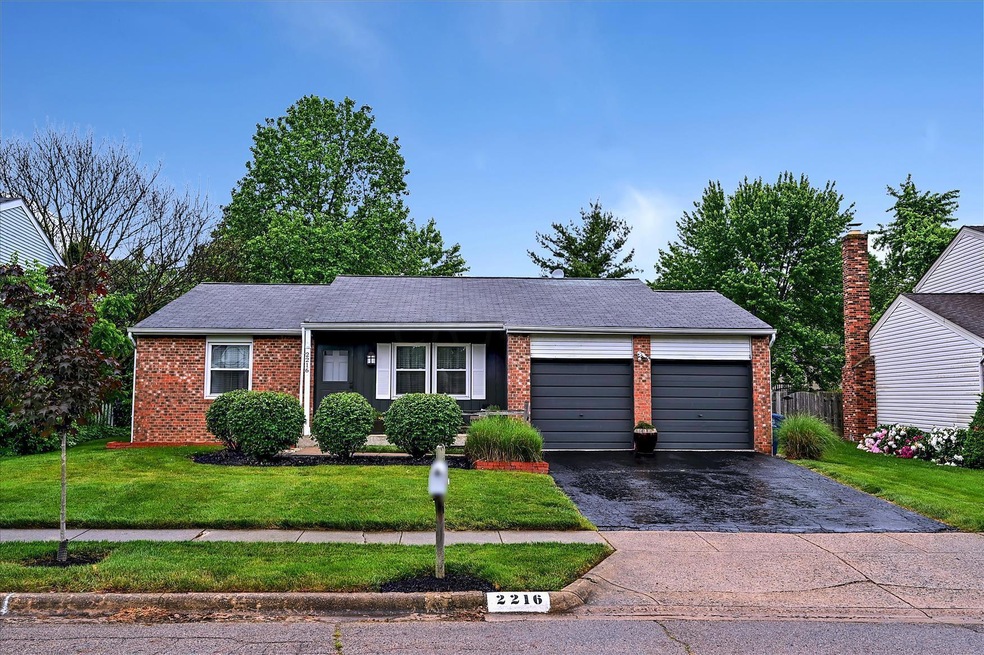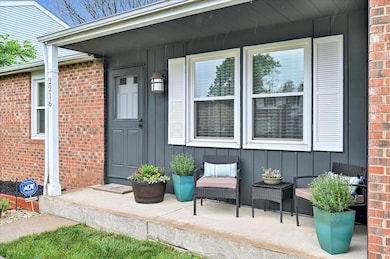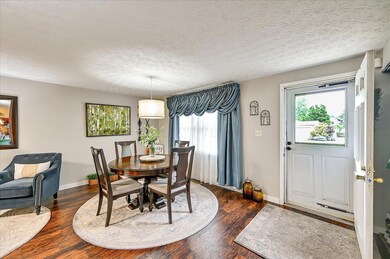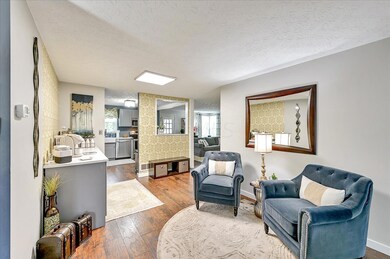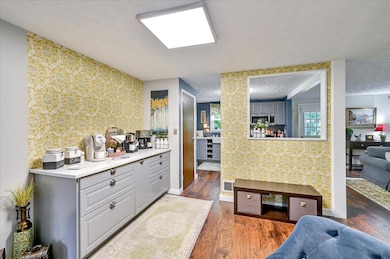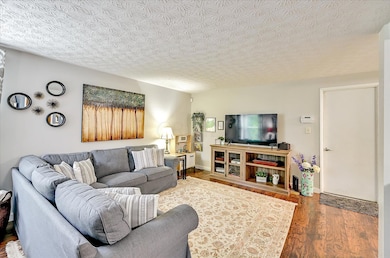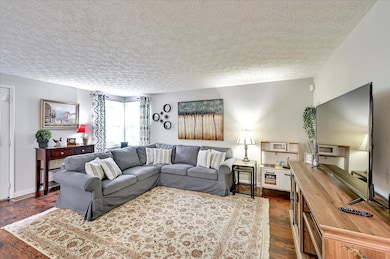
2216 Smoky View Blvd Powell, OH 43065
Highlights
- Ranch Style House
- Great Room
- 2 Car Attached Garage
- Liberty Elementary School Rated A-
- Screened Porch
- Central Air
About This Home
As of July 2021STUNNING RENOVATION WITH FLOOR PLAN OPENED TO ALLOW FOR EXPANDED KITCHEN & COFFEE BAR / EATING SPACE ADDITION. NEW LAMINATE WOOD FLOORING THROUGHOUT, FULL NEW KITCHEN & APPLIANCES. HUGE ADORABLE SCREENED PORCH VIEWS PRIVATE YARD. 3RD BEDROOM CURRENTLY USED AS OFFICE. CONVENIENT TO PARKS, SCHOOLS, RESTAURANTS, SHOPPING AND FREEWAY ACCESS. COME SEE!
Last Agent to Sell the Property
Coldwell Banker Realty License #419487 Listed on: 06/06/2021

Home Details
Home Type
- Single Family
Est. Annual Taxes
- $4,251
Year Built
- Built in 1978
Lot Details
- 8,712 Sq Ft Lot
Parking
- 2 Car Attached Garage
Home Design
- Ranch Style House
- Brick Exterior Construction
- Block Foundation
- Wood Siding
- Vinyl Siding
Interior Spaces
- 1,188 Sq Ft Home
- Great Room
- Screened Porch
- Basement
- Recreation or Family Area in Basement
- Laundry on lower level
Kitchen
- Electric Range
- Microwave
- Dishwasher
Bedrooms and Bathrooms
- 3 Main Level Bedrooms
- 2 Full Bathrooms
Utilities
- Central Air
- Heating Available
Listing and Financial Details
- Assessor Parcel Number 610-173999
Ownership History
Purchase Details
Home Financials for this Owner
Home Financials are based on the most recent Mortgage that was taken out on this home.Purchase Details
Home Financials for this Owner
Home Financials are based on the most recent Mortgage that was taken out on this home.Purchase Details
Home Financials for this Owner
Home Financials are based on the most recent Mortgage that was taken out on this home.Purchase Details
Purchase Details
Purchase Details
Home Financials for this Owner
Home Financials are based on the most recent Mortgage that was taken out on this home.Purchase Details
Home Financials for this Owner
Home Financials are based on the most recent Mortgage that was taken out on this home.Purchase Details
Similar Homes in Powell, OH
Home Values in the Area
Average Home Value in this Area
Purchase History
| Date | Type | Sale Price | Title Company |
|---|---|---|---|
| Survivorship Deed | $270,000 | Crown Search Services | |
| Warranty Deed | $167,000 | Northwest Select Title Agenc | |
| Deed | $120,000 | Lakeside Ti | |
| Special Warranty Deed | -- | None Available | |
| Sheriffs Deed | $96,000 | None Available | |
| Warranty Deed | $163,900 | Title First | |
| Warranty Deed | $117,000 | Celtic Title Agency Inc | |
| Deed | $89,900 | -- |
Mortgage History
| Date | Status | Loan Amount | Loan Type |
|---|---|---|---|
| Open | $256,500 | New Conventional | |
| Closed | $158,650 | New Conventional | |
| Previous Owner | $117,180 | FHA | |
| Previous Owner | $161,334 | FHA | |
| Previous Owner | $108,800 | Unknown | |
| Previous Owner | $10,000 | Credit Line Revolving | |
| Previous Owner | $111,150 | No Value Available |
Property History
| Date | Event | Price | Change | Sq Ft Price |
|---|---|---|---|---|
| 03/31/2025 03/31/25 | Off Market | $270,000 | -- | -- |
| 07/09/2021 07/09/21 | Sold | $270,000 | 0.0% | $227 / Sq Ft |
| 06/06/2021 06/06/21 | For Sale | $269,900 | +61.6% | $227 / Sq Ft |
| 05/31/2017 05/31/17 | Sold | $167,000 | +4.4% | $141 / Sq Ft |
| 05/01/2017 05/01/17 | Pending | -- | -- | -- |
| 04/21/2017 04/21/17 | For Sale | $159,900 | -- | $135 / Sq Ft |
Tax History Compared to Growth
Tax History
| Year | Tax Paid | Tax Assessment Tax Assessment Total Assessment is a certain percentage of the fair market value that is determined by local assessors to be the total taxable value of land and additions on the property. | Land | Improvement |
|---|---|---|---|---|
| 2024 | $6,058 | $98,670 | $42,950 | $55,720 |
| 2023 | $5,793 | $98,665 | $42,945 | $55,720 |
| 2022 | $4,783 | $64,650 | $19,640 | $45,010 |
| 2021 | $4,413 | $64,650 | $19,640 | $45,010 |
| 2020 | $4,251 | $64,650 | $19,640 | $45,010 |
| 2019 | $3,953 | $54,250 | $16,380 | $37,870 |
| 2018 | $3,754 | $54,250 | $16,380 | $37,870 |
| 2017 | $3,684 | $54,250 | $16,380 | $37,870 |
| 2016 | $3,727 | $50,400 | $14,070 | $36,330 |
| 2015 | $3,678 | $50,400 | $14,070 | $36,330 |
| 2014 | $3,578 | $50,400 | $14,070 | $36,330 |
| 2013 | $1,780 | $50,400 | $14,070 | $36,330 |
Agents Affiliated with this Home
-
Lari Madosky Shaw

Seller's Agent in 2021
Lari Madosky Shaw
Coldwell Banker Realty
(614) 619-9141
10 in this area
377 Total Sales
-
Josh Nungesser

Buyer's Agent in 2021
Josh Nungesser
Keller Williams Greater Cols
(614) 260-6522
5 in this area
124 Total Sales
-
J
Buyer's Agent in 2021
Joshua Nungesser
Keller Williams Excel Realty
-
David Parsley
D
Seller's Agent in 2017
David Parsley
Firstmark Real Estate LLC
(614) 771-1234
10 in this area
170 Total Sales
Map
Source: Columbus and Central Ohio Regional MLS
MLS Number: 221019233
APN: 610-173999
- 2200 Smoky View Blvd
- 2194 Worthingwoods Blvd
- 2321 Worthingwoods Blvd
- 8779 Yates Point Ct
- 8919 Shrockton St
- 2900 Jamestown Dr
- 1898 Hamrock Dr
- 2304 Sonnington Dr
- 1883 Hamrock Dr
- 2173 Olde Sawmill Blvd
- 2655 Berber St
- 7918 Sethwick Rd
- 194 Stamford Dr
- 1671 Dollivor Dr
- 8519 Nimitz Dr
- 8511 Nimitz Dr
- 1746 Lone Prairie Dr
- 2517 Slateshire Dr
- 8240 Longhorn Rd
- 7782 Hansgrove Ct Unit 7782
