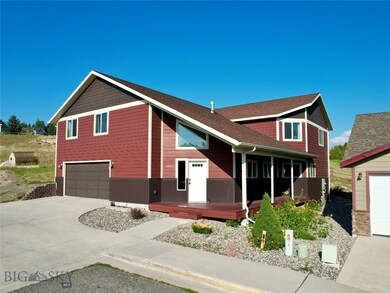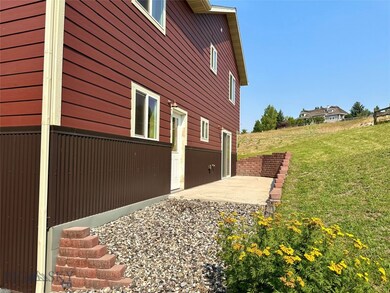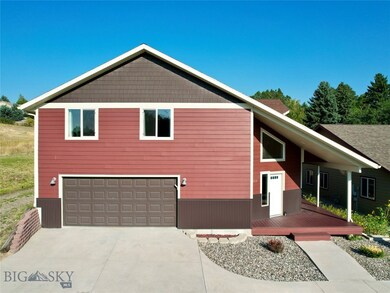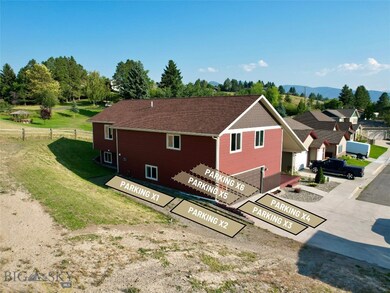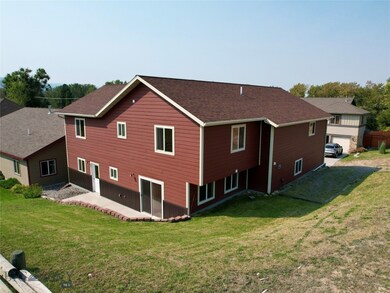
2216 Sourdough Rd Unit 4 Bozeman, MT 59715
Highlights
- Deck
- Radiant Floor
- Main Floor Primary Bedroom
- Morning Star School Rated A
- Traditional Architecture
- Lawn
About This Home
As of December 2024At $190/sq. ft., (ALL ABOVE GROUND!!!)this is one of the best values in all of Bozeman, AND MOST OF GALLATIN COUNTY, FOR THAT MATTER. Location is key with this detached condo/single-family unit, offering the best of both worlds: the privacy of no shared walls combined with the convenience of no lawn maintenance or snow shoveling. Situated just minutes from both MSU and Bozeman Deaconess, AND PETES HILL/BURKE PARK, this property boasts an open floor plan on the main level featuring a master suite, kitchen/dining area, and a spacious living room with vaulted ceilings and a cozy gas fireplace. Recently updated with new granite countertops and stainless steel appliances, the kitchen adds a touch of modern elegance. With ample space throughout, each floor includes its own master suite, and the second floor offers an additional bedroom, full bath, and expansive family room ripe with potential. The garage is huge and provides spacious parking for at least two cars, making this home both practical and inviting. There is tremendous value in this home, at over 3,500 sq. feet. Bonuses: 1. Extra large bedrooms. 2. Radiant hot water heat. 3. Free standing condo with NO shared walls. 4. End of road privacy that is very quiet. 5. All appliances convey.
Property Details
Home Type
- Condominium
Est. Annual Taxes
- $5,606
Year Built
- Built in 2015
Lot Details
- Sprinkler System
- Lawn
HOA Fees
- $225 Monthly HOA Fees
Parking
- 2 Car Attached Garage
Home Design
- Traditional Architecture
Interior Spaces
- 3,514 Sq Ft Home
- 2-Story Property
- Gas Fireplace
- Window Treatments
- Family Room
- Living Room
- Dining Room
Kitchen
- Range
- Dishwasher
- Disposal
Flooring
- Partially Carpeted
- Radiant Floor
- Tile
Bedrooms and Bathrooms
- 3 Bedrooms
- Primary Bedroom on Main
- Primary Bedroom Upstairs
- 3 Full Bathrooms
Laundry
- Laundry Room
- Dryer
- Washer
Outdoor Features
- Deck
- Covered patio or porch
Utilities
- No Cooling
- Heating System Uses Natural Gas
- Baseboard Heating
- Phone Available
Listing and Financial Details
- Assessor Parcel Number RGH53876
Community Details
Overview
- Association fees include insurance, ground maintenance, maintenance structure, road maintenance, snow removal
- The Village At Sourdough Condo Subdivision
Recreation
- Trails
Pet Policy
- Pets Allowed
Ownership History
Purchase Details
Home Financials for this Owner
Home Financials are based on the most recent Mortgage that was taken out on this home.Similar Homes in Bozeman, MT
Home Values in the Area
Average Home Value in this Area
Purchase History
| Date | Type | Sale Price | Title Company |
|---|---|---|---|
| Warranty Deed | -- | None Listed On Document |
Mortgage History
| Date | Status | Loan Amount | Loan Type |
|---|---|---|---|
| Open | $640,000 | Seller Take Back |
Property History
| Date | Event | Price | Change | Sq Ft Price |
|---|---|---|---|---|
| 12/13/2024 12/13/24 | Sold | -- | -- | -- |
| 11/22/2024 11/22/24 | Pending | -- | -- | -- |
| 11/12/2024 11/12/24 | Price Changed | $670,000 | -2.2% | $191 / Sq Ft |
| 09/18/2024 09/18/24 | For Sale | $685,000 | +24.5% | $195 / Sq Ft |
| 07/24/2020 07/24/20 | Sold | -- | -- | -- |
| 06/24/2020 06/24/20 | Pending | -- | -- | -- |
| 06/15/2020 06/15/20 | For Sale | $550,000 | -- | $157 / Sq Ft |
Tax History Compared to Growth
Tax History
| Year | Tax Paid | Tax Assessment Tax Assessment Total Assessment is a certain percentage of the fair market value that is determined by local assessors to be the total taxable value of land and additions on the property. | Land | Improvement |
|---|---|---|---|---|
| 2024 | $5,797 | $870,869 | $0 | $0 |
| 2023 | $5,607 | $870,869 | $0 | $0 |
| 2022 | $4,074 | $531,259 | $0 | $0 |
| 2021 | $4,495 | $531,259 | $0 | $0 |
| 2020 | $4,641 | $543,430 | $0 | $0 |
| 2019 | $4,747 | $543,430 | $0 | $0 |
| 2018 | $4,328 | $459,096 | $0 | $0 |
| 2017 | $4,281 | $459,096 | $0 | $0 |
| 2016 | $3,694 | $391,614 | $0 | $0 |
| 2015 | $213 | $22,624 | $0 | $0 |
| 2014 | $721 | $45,031 | $0 | $0 |
Agents Affiliated with this Home
-
Joe Coombs

Seller's Agent in 2024
Joe Coombs
Century 21 HMR
(406) 600-3837
42 Total Sales
-
Elyn Messner
E
Buyer's Agent in 2024
Elyn Messner
REAL Broker
(406) 587-8832
12 Total Sales
-
L
Seller's Agent in 2020
Larry Wilcox
Bozeman Brokers
-
Thomas Baker
T
Seller Co-Listing Agent in 2020
Thomas Baker
Bozeman Brokers
(406) 587-5900
64 Total Sales
Map
Source: Big Sky Country MLS
MLS Number: 396846
APN: 06-0799-19-1-08-29-7004
- 2224 Sourdough Rd
- 2202 Sourdough Rd
- 2212 Sourdough Rd
- 1109 E Kagy Blvd
- Lot 4 Sourdough
- 3002 Candy Ln
- 3045 Sourdough Rd
- 2421 Highland Blvd
- 1104 N Spruce Dr
- 1004 Oconnell Dr
- 1224 Cherry Dr
- 1206 N Cedarview Dr
- 1816 S Rouse Ave
- 1816 S Rouse Ave Unit 1 & 2
- 1103 S Pinecrest Dr
- 1757 Highland Blvd Unit 19
- 1413 Cherry Dr
- 2840 Spring Meadows Dr
- TBD Spring Creek Dr
- 1659 S Black Ave

