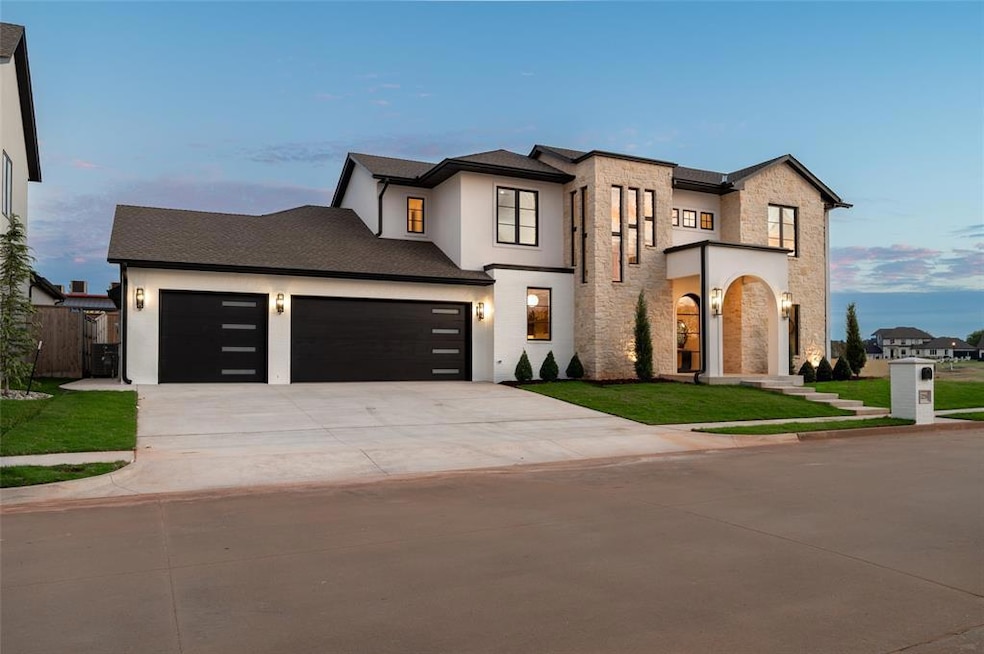Estimated payment $7,256/month
Highlights
- Covered Patio or Porch
- Fireplace
- Laundry Room
- Parkland Elementary School Rated A-
- Soaking Tub
About This Home
**BUILDER INCENTIVES AVAILABLE - INQUIRE FOR MORE INFO!** Welcome to this stunning 2025 Parade of Homes showpiece! Nestled in the private, gated community of Waters Edge at Stone Mill, this custom masterpiece by local builder Travis Horton showcases a design by award-winning Shane Rickey. Every detail reflects a perfect balance of luxury and style! Step inside to a grand foyer that sets the tone for the remarkable interior! At the heart of the home is a chef’s kitchen with custom cabinetry, top-tier appliances, and a fantastic prep kitchen and pantry. The primary suite offers a serene retreat with a spa-like bath featuring dual vanities, built-ins, a soaking tub, and a spacious walk-in shower. Across the first floor is a versatile flex space which can serve as a study or guest bedroom. Upstairs, you’ll find a large bonus room and two additional bedrooms, each with en suite baths. Smart Home technology is integrated throughout, while the back porch—with its fireplace and Phantom screens provides the perfect space for relaxing or hosting gatherings. Waters Edge at Stone Mill offers scenic ponds, wooded landscaping, and a prime location near the Turnpike, I-40, and premier dining and shopping. Schedule your showing today and experience luxury living at its finest!
Home Details
Home Type
- Single Family
Year Built
- Built in 2025
HOA Fees
- $46 Monthly HOA Fees
Parking
- 3
Home Design
- Composition Roof
Interior Spaces
- Soaking Tub
- Fireplace
- Laundry Room
Kitchen
- Microwave
- Dishwasher
- Disposal
Additional Features
- Covered Patio or Porch
- Water Heater
Listing and Financial Details
- Legal Lot and Block 13 / 19
Map
Home Values in the Area
Average Home Value in this Area
Property History
| Date | Event | Price | List to Sale | Price per Sq Ft |
|---|---|---|---|---|
| 09/25/2025 09/25/25 | For Sale | $1,175,000 | -- | $305 / Sq Ft |
Source: MLSOK
MLS Number: OKC1193066
- 2233 War Eagle Ln
- 2229 Rock Bridge Ct
- 805 Dana Dr
- 2012 Yellowstone Dr
- 737 Dana Dr
- 705 Ellsworth Ave
- 1331 S Ranchwood Blvd
- 1409 Katelyn Ct
- 1405 Katelyn Ct
- 2025 Aminas Way
- 12600 NW 3rd St
- 11041 NW 20th Terrace
- 11105 NW 8th St
- 1920 Sama Way
- 9213 NW 147th Terrace
- 9209 NW 147th Terrace
- 321 Cherokee Dr
- 1300 Katelyn Ct
- 308 Choctaw Place
- 709 Redvine Rd
- 923 Coles Creek
- 11113 NW 8th St
- 624 Vickery Ave
- 601 Ellsworth Ave
- 904 Oakwood Dr
- 2520 Alice Way
- 1111 E Willow Place
- 11501 Lochwood Dr
- 1812 Sloane Dr
- 1825 Sloane Dr
- 916 Clear Creek
- 13313 SW 5th St
- 1001 Walsh Ln
- 764 Okie Ridge Rd
- 10232 NW 28th Terrace
- 309 W Vandament Ave
- 301 Pointe Parkway Blvd
- 616 Morningside Dr
- 515 N Czech Hall Rd
- 10509 NW 25th St
Ask me questions while you tour the home.







