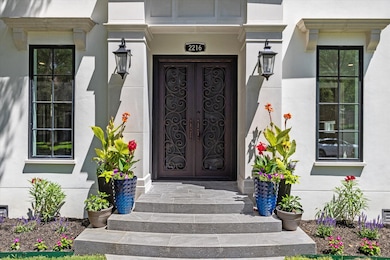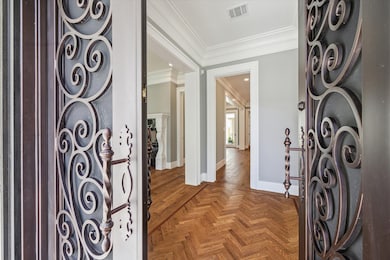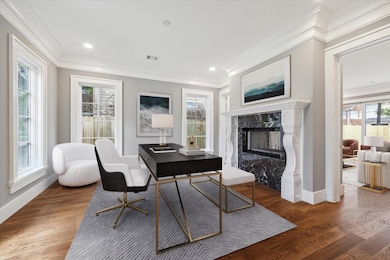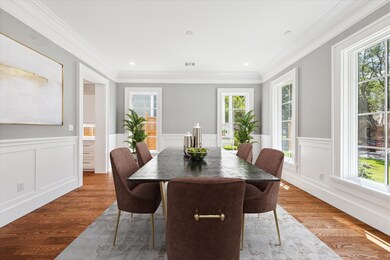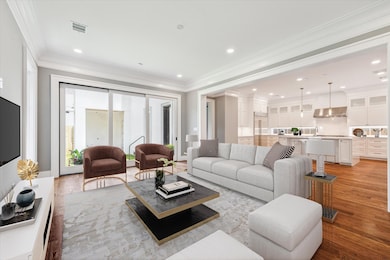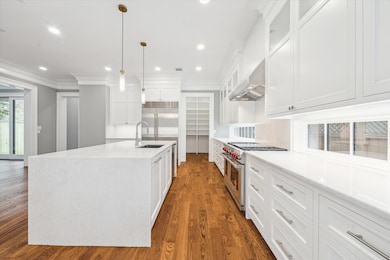
2216 Tangley St Houston, TX 77005
University Place NeighborhoodEstimated payment $17,273/month
Highlights
- Under Construction
- French Provincial Architecture
- Wood Flooring
- Poe Elementary School Rated A-
- Deck
- 3 Fireplaces
About This Home
Welcome to 2216 Tangley Street! This incredebile 3 story, new construction French style home sits in prestigious Southampton Place and has room for a pool! The true gourmet kitchen, anchored by a large center island featuring a Subzero refrigerator/freezer, Wolf gas stove is designed for family dining or enjoyable entertaining! Formal living room/study and dining rooms flank the front entry! High ceilings, hardwood floors, 3 fireplaces, custom millwork and crown moldings add a traditional touch to the open and contemporary feeling design! The sensational owners retreat has a luxurious bath, large walk-in closets w/custom designed storage and a fireplace! There are three other bedrooms and two additional baths! The flex/media/game room is on the third floor! Outdoors the covered patio is plumbed and ready for your outdoor kitchen! Wiring is in for a whole house generator and home is elevator ready! Walk to Rice Village for shopping or dining! Minutes to the Medical Center!
Listing Agent
Keller Williams Realty Metropolitan License #0199279 Listed on: 05/22/2025

Home Details
Home Type
- Single Family
Est. Annual Taxes
- $18,439
Year Built
- Built in 2023 | Under Construction
Lot Details
- 5,300 Sq Ft Lot
- South Facing Home
- Back Yard Fenced and Side Yard
Parking
- 2 Car Attached Garage
- Garage Door Opener
Home Design
- French Provincial Architecture
- Contemporary Architecture
- Traditional Architecture
- Pillar, Post or Pier Foundation
- Slab Foundation
- Composition Roof
- Stone Siding
- Stucco
Interior Spaces
- 4,838 Sq Ft Home
- 3-Story Property
- Elevator
- Wet Bar
- Crown Molding
- High Ceiling
- 3 Fireplaces
- Gas Log Fireplace
- Formal Entry
- Family Room Off Kitchen
- Living Room
- Breakfast Room
- Combination Kitchen and Dining Room
- Home Office
- Game Room
- Utility Room
- Washer and Gas Dryer Hookup
Kitchen
- Breakfast Bar
- Walk-In Pantry
- Double Oven
- Gas Range
- Free-Standing Range
- Microwave
- Dishwasher
- Quartz Countertops
- Self-Closing Drawers and Cabinet Doors
- Disposal
Flooring
- Wood
- Tile
Bedrooms and Bathrooms
- 4 Bedrooms
- En-Suite Primary Bedroom
- Double Vanity
- Single Vanity
- Soaking Tub
- Bathtub with Shower
- Separate Shower
Home Security
- Security System Owned
- Fire and Smoke Detector
Eco-Friendly Details
- Energy-Efficient Exposure or Shade
- Energy-Efficient HVAC
- Energy-Efficient Lighting
- Energy-Efficient Insulation
- Energy-Efficient Thermostat
Outdoor Features
- Balcony
- Deck
- Covered Patio or Porch
Schools
- Poe Elementary School
- Lanier Middle School
- Lamar High School
Utilities
- Forced Air Zoned Heating and Cooling System
- Heating System Uses Gas
- Tankless Water Heater
Community Details
Overview
- Built by Lok & Associates
- Southampton Place Subdivision
Recreation
- Community Playground
- Park
Map
Home Values in the Area
Average Home Value in this Area
Tax History
| Year | Tax Paid | Tax Assessment Tax Assessment Total Assessment is a certain percentage of the fair market value that is determined by local assessors to be the total taxable value of land and additions on the property. | Land | Improvement |
|---|---|---|---|---|
| 2024 | $40,454 | $1,933,408 | $900,735 | $1,032,673 |
| 2023 | $26,643 | $1,322,334 | $900,735 | $421,599 |
| 2022 | $18,439 | $837,400 | $837,400 | $0 |
| 2021 | $11,678 | $501,062 | $501,062 | $0 |
| 2020 | $17,596 | $764,260 | $764,260 | $0 |
| 2019 | $18,776 | $742,000 | $742,000 | $0 |
| 2018 | $16,576 | $655,080 | $655,080 | $0 |
| 2017 | $16,564 | $736,965 | $736,965 | $0 |
| 2016 | $16,564 | $655,080 | $655,080 | $0 |
| 2015 | -- | $709,670 | $709,670 | $0 |
| 2014 | -- | $578,654 | $578,654 | $0 |
Property History
| Date | Event | Price | Change | Sq Ft Price |
|---|---|---|---|---|
| 05/22/2025 05/22/25 | For Sale | $2,888,000 | -- | $597 / Sq Ft |
Purchase History
| Date | Type | Sale Price | Title Company |
|---|---|---|---|
| Special Warranty Deed | -- | -- |
Similar Homes in Houston, TX
Source: Houston Association of REALTORS®
MLS Number: 68153722
APN: 0540850000006
- 2135 Quenby St
- 2215 Dunstan Rd
- 2129 Quenby St
- 2248 Robinhood St
- 2110 Tangley St
- 2215 Albans Rd
- 2021 Albans Rd
- 2107 Wroxton Rd
- 2405 Nottingham St
- 2324 Albans Rd
- 2360 Rice Blvd Unit 803
- 2360 Rice Blvd Unit 701
- 2360 Rice Blvd Unit 603
- 2360 Rice Blvd Unit PH1201
- 2360 Rice Blvd Unit 602
- 2360 Rice Blvd Unit 1003
- 2224 Wroxton Rd
- 2114 Wroxton Rd
- 2434 Quenby St
- 2332 Wroxton Rd
- 5122 Morningside Dr Unit 901
- 2343 Wroxton Rd
- 2038 Bissonnet St
- 2520 Robinhood St
- 2520 Robinhood St Unit 505
- 2520 Robinhood St Unit 1012
- 2436 Bissonnet St Unit 8
- 1733 Albans Rd
- 1747 Wroxton Ct Unit 5
- 1741 Wroxton Ct
- 1934 North Blvd Unit 6
- 2348 Dryden Rd
- 6018 Lake St
- 2419 Shakespeare St
- 2425 Shakespeare St Unit 2
- 4100 Greenbriar Dr
- 2431 Shakespeare St Unit 5
- 2431 Shakespeare St Unit 1
- 2509 Shakespeare St Unit 1
- 2306 Addison Rd Unit A

